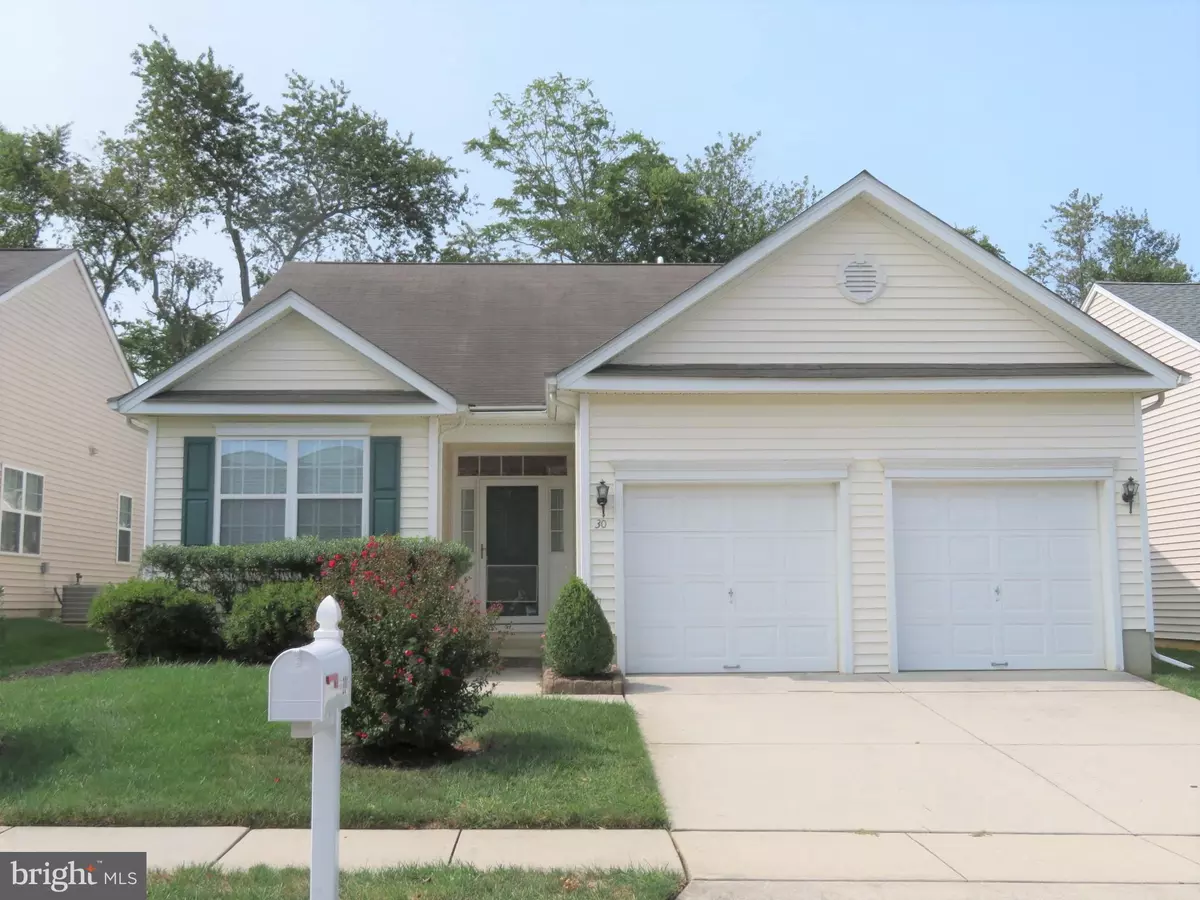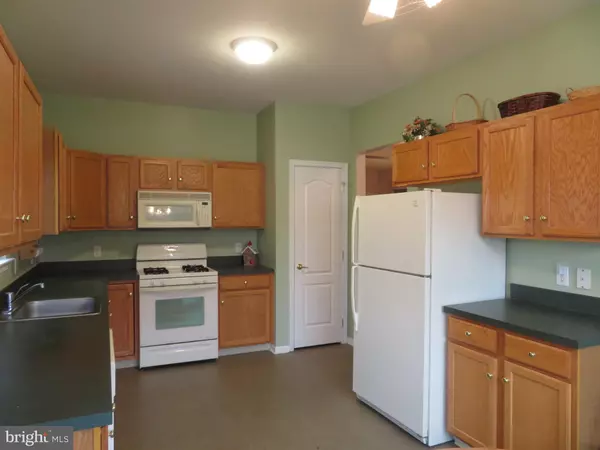$300,000
$319,000
6.0%For more information regarding the value of a property, please contact us for a free consultation.
30 FERNBROOKE DR Westampton, NJ 08060
3 Beds
3 Baths
2,266 SqFt
Key Details
Sold Price $300,000
Property Type Single Family Home
Sub Type Detached
Listing Status Sold
Purchase Type For Sale
Square Footage 2,266 sqft
Price per Sqft $132
Subdivision Fernbrooke
MLS Listing ID NJBL381476
Sold Date 04/05/21
Style Colonial
Bedrooms 3
Full Baths 3
HOA Fees $125/mo
HOA Y/N Y
Abv Grd Liv Area 2,266
Originating Board BRIGHT
Year Built 2002
Tax Year 2019
Lot Size 5,720 Sqft
Acres 0.13
Lot Dimensions 52.00 x 110.00
Property Description
If you're looking for a beautiful and well maintained home with 3 bedrooms, 3 full bathrooms, spacious loft, sunroom, and 2 car garage-Your search is over! This home is situated on a quiet street in the desirable Fernbrooke 55+ adult community in Westampton. From the moment you step inside you will notice the functionality of the open floor plan. Entertaining will be a breeze because this home offers a large kitchen with breakfast room, formal living and dining room, family room with double sided fireplace, and a gorgeous sunroom. The cheerful and bright kitchen has lots of cabinet space and includes a pantry, gas range, microwave, and dishwasher. Enjoy your morning coffee in the spacious breakfast area with large windows and plenty of space for dining. Also, on the first floor you will find 2 bedrooms- including the master bedroom suite which features a huge walk in closet and a full bathroom with dual sinks and large shower. Additionally, there is a full bathroom and laundry room on this level. Upstairs has a 3rd bedroom, full bathroom, and a large loft that can be used as a possible 4th bedroom, office, or exercise room. The backyard includes a concrete patio that is accessible from the sliding glass doors in the sunroom. It's the perfect place to sit back and relax while enjoying the tranquil setting this home has to offer. The location is ideal! You are minutes away from NJ Turnpike, Route 295 and 130, and there is plenty of shopping, restaurants, parks, and golf courses nearby. The HOA fees are LOW and all lawn maintenance and snow removal is included. Don't miss out, schedule a tour today!
Location
State NJ
County Burlington
Area Westampton Twp (20337)
Zoning RESIDENTIAL
Rooms
Main Level Bedrooms 2
Interior
Interior Features Breakfast Area, Carpet, Ceiling Fan(s), Combination Dining/Living, Dining Area, Floor Plan - Open, Formal/Separate Dining Room, Kitchen - Eat-In, Kitchen - Table Space, Sprinkler System, Stall Shower, Walk-in Closet(s), Window Treatments
Hot Water Natural Gas
Heating Forced Air
Cooling Central A/C
Flooring Ceramic Tile, Fully Carpeted, Laminated
Fireplaces Number 1
Fireplaces Type Double Sided, Gas/Propane
Equipment Built-In Range, Built-In Microwave, Dishwasher, Disposal, Dryer - Gas, Washer, Water Heater
Fireplace Y
Appliance Built-In Range, Built-In Microwave, Dishwasher, Disposal, Dryer - Gas, Washer, Water Heater
Heat Source Natural Gas
Laundry Main Floor
Exterior
Exterior Feature Patio(s)
Parking Features Garage Door Opener, Garage - Front Entry
Garage Spaces 2.0
Water Access N
View Trees/Woods
Roof Type Shingle
Accessibility None
Porch Patio(s)
Attached Garage 2
Total Parking Spaces 2
Garage Y
Building
Lot Description Backs - Open Common Area, Backs to Trees, Front Yard, Landscaping, Rear Yard
Story 2
Sewer Public Sewer
Water Public
Architectural Style Colonial
Level or Stories 2
Additional Building Above Grade, Below Grade
New Construction N
Schools
Elementary Schools Holly Hills E.S.
Middle Schools Westampton M.S.
High Schools Rancocas Valley Reg. H.S.
School District Rancocas Valley Regional Schools
Others
HOA Fee Include Common Area Maintenance,Lawn Maintenance,Snow Removal
Senior Community Yes
Age Restriction 55
Tax ID 37-00906 04-00042
Ownership Fee Simple
SqFt Source Assessor
Security Features Security System,Smoke Detector
Special Listing Condition Standard
Read Less
Want to know what your home might be worth? Contact us for a FREE valuation!

Our team is ready to help you sell your home for the highest possible price ASAP

Bought with John H Ford • Keller Williams Realty - Cherry Hill





