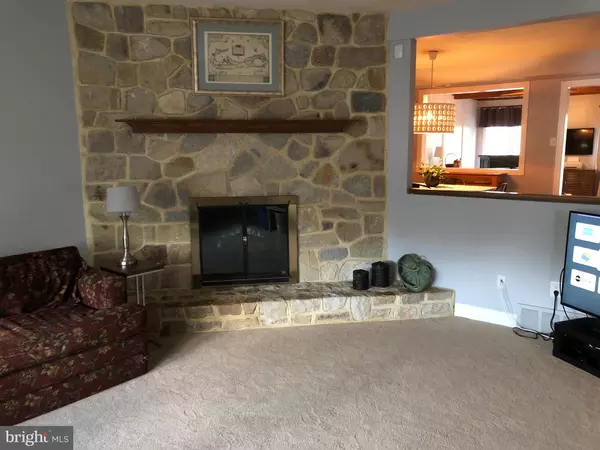$357,500
$359,500
0.6%For more information regarding the value of a property, please contact us for a free consultation.
13 ESSEX PL Newtown, PA 18940
3 Beds
3 Baths
2,000 SqFt
Key Details
Sold Price $357,500
Property Type Townhouse
Sub Type Interior Row/Townhouse
Listing Status Sold
Purchase Type For Sale
Square Footage 2,000 sqft
Price per Sqft $178
Subdivision Headley Trace
MLS Listing ID PABU489358
Sold Date 04/17/20
Style Unit/Flat
Bedrooms 3
Full Baths 2
Half Baths 1
HOA Fees $190/mo
HOA Y/N Y
Abv Grd Liv Area 2,000
Originating Board BRIGHT
Year Built 1978
Annual Tax Amount $5,025
Tax Year 2020
Lot Size 2,613 Sqft
Acres 0.06
Lot Dimensions 0.00 x 0.00
Property Description
This lovely Townhouse in sought-after Headley Trace is set in a tranquil setting at the rear of the community creating a rear patio/yard. Lovely bright foyer with hardwood flooring leads to large sunken Living Room and stone fireplace featuring an electric unit romance and warmth at the flick of a switch. Dining Room with tiled flooring and see-thru opening on both sides, one to Living Room and the other to the Family Room with hardwood floors which extend into the beautiful Eat-in Kitchen with center island, breakfast bar, and wet bar sink. From Kitchen/ Family Room, Pella Sliding door leads to rear patio and fenced garden area. 3 bedrooms and 2 baths on second floor. Hall bath serves 2 bedrooms and includes new side-by- side washer and dryer. The large Master Bedroom has a great walk-in closet and master bath with new beautiful glass-surround shower. Full unfinished basement. One car detached garage. Community pool, pool house, and tennis courts. All this in a well maintained community.
Location
State PA
County Bucks
Area Newtown Twp (10129)
Zoning R2
Direction East
Rooms
Other Rooms Living Room, Dining Room, Primary Bedroom, Bedroom 2, Bedroom 3, Kitchen, Family Room, Bathroom 1, Bathroom 2, Primary Bathroom
Basement Full, Poured Concrete, Unfinished
Interior
Interior Features Dining Area, Family Room Off Kitchen, Floor Plan - Open, Kitchen - Island, Primary Bath(s), Water Treat System, Wood Floors
Hot Water Electric
Heating Forced Air, Heat Pump - Electric BackUp
Cooling Central A/C
Flooring Carpet, Ceramic Tile, Hardwood
Fireplaces Number 1
Fireplaces Type Electric
Equipment Central Vacuum, Dishwasher, Dryer, Refrigerator, Stove, Built-In Microwave, Oven - Self Cleaning, Oven/Range - Electric, Washer, Water Heater
Fireplace Y
Window Features Casement,Insulated
Appliance Central Vacuum, Dishwasher, Dryer, Refrigerator, Stove, Built-In Microwave, Oven - Self Cleaning, Oven/Range - Electric, Washer, Water Heater
Heat Source Electric
Laundry Upper Floor
Exterior
Exterior Feature Patio(s), Screened
Parking Features Other, Garage Door Opener
Garage Spaces 1.0
Fence Privacy
Utilities Available Cable TV, Phone Available
Water Access N
View Street
Roof Type Pitched
Accessibility None
Porch Patio(s), Screened
Total Parking Spaces 1
Garage Y
Building
Story 2
Sewer Public Sewer
Water Public
Architectural Style Unit/Flat
Level or Stories 2
Additional Building Above Grade
Structure Type Beamed Ceilings,Dry Wall
New Construction N
Schools
Middle Schools Newtown
High Schools Council Rock High School North
School District Council Rock
Others
Senior Community No
Tax ID 29-026-085
Ownership Fee Simple
SqFt Source Assessor
Acceptable Financing Cash, Conventional
Horse Property N
Listing Terms Cash, Conventional
Financing Cash,Conventional
Special Listing Condition Standard
Read Less
Want to know what your home might be worth? Contact us for a FREE valuation!

Our team is ready to help you sell your home for the highest possible price ASAP

Bought with Maureen J Riley • RE/MAX Properties - Newtown





