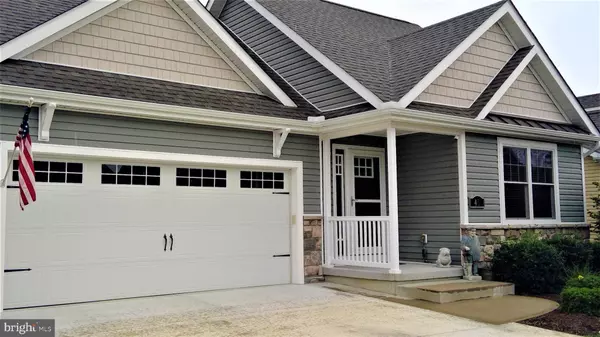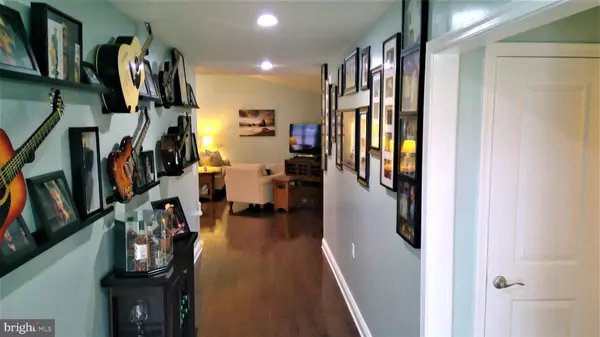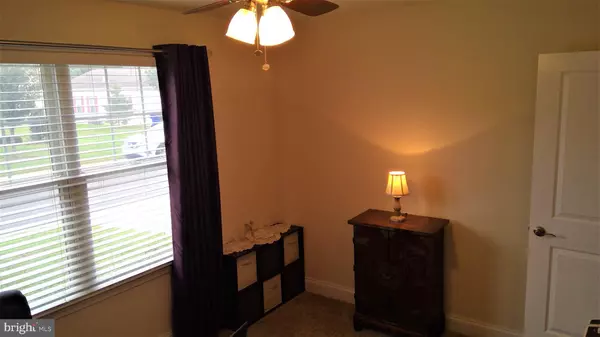$282,000
$284,500
0.9%For more information regarding the value of a property, please contact us for a free consultation.
45 CLAYSTONE DR Dover, DE 19901
3 Beds
2 Baths
1,844 SqFt
Key Details
Sold Price $282,000
Property Type Single Family Home
Sub Type Detached
Listing Status Sold
Purchase Type For Sale
Square Footage 1,844 sqft
Price per Sqft $152
Subdivision Fieldstone Village
MLS Listing ID DEKT241614
Sold Date 11/05/20
Style Contemporary
Bedrooms 3
Full Baths 2
HOA Fees $108/mo
HOA Y/N Y
Abv Grd Liv Area 1,844
Originating Board BRIGHT
Year Built 2015
Annual Tax Amount $1,222
Tax Year 2020
Lot Size 5,460 Sqft
Acres 0.13
Lot Dimensions 60.00 x 91.00
Property Description
This accessible ranch style home, built by DreamWerks homes the original builder in Fieldstone Village features a beautiful open floor plan with a 60"+ wide entry hallway. This sprawling Ranch home brings to you vaulted ceilings in the main living space with 3/4' thick hardwood flooring and a 60" ceiling fan to add to the openness This custom built 3 bedroom 2 bath home has too many upgrades to list from the gourmet kitchen that features a large butcher block island for prepping, upgraded cherry cabinets with lower pullout drawers in all cabinets, all stainless steel BOSCH appliances that a built include a built in wall oven, 36" cook-top, 3 level dishwasher along with recessed lighting and Pendant lights for ambiance and entertaining. Master bedroom with tray ceilings and an on-suite master bath boasting an extra large barrier free tiled shower, double vanities and large walk in closet. This sprawling ranch home also offers a stamped concrete screened in side porch for outdoor enjoyment and entertainment, a large appliance room, a Rannai tankless hot water heater, usable 3+ foot crawl space with concrete flooring for additional storage and a completely finished insulated garage with overhead storage. This home is wheelchair accessible.... More Than Meets The Eye.... Cabinet doors push back, doors are 36", the entry hallway is more than 5' wide, the master bath has a lower vanity, kitchen has a pullout cutting board to sit pans on the ramp in the garage is ADA compliant (can be removed) and so much more. All of this and located just north of Dover in Kent County just outside of the Dover city limits.... NO CITY TAXES. Call today for a private tour.
Location
State DE
County Kent
Area Capital (30802)
Zoning MULT
Rooms
Main Level Bedrooms 3
Interior
Interior Features Ceiling Fan(s), Combination Kitchen/Dining, Floor Plan - Open, Kitchen - Island, Pantry, Tub Shower, Walk-in Closet(s), Wood Floors, Carpet
Hot Water Tankless
Heating Forced Air
Cooling Central A/C
Flooring Hardwood, Ceramic Tile, Carpet, Vinyl
Equipment Cooktop, Dishwasher, Built-In Range, Built-In Microwave, Disposal, Range Hood, Exhaust Fan, Refrigerator, Icemaker
Furnishings No
Fireplace N
Window Features Energy Efficient,Double Hung
Appliance Cooktop, Dishwasher, Built-In Range, Built-In Microwave, Disposal, Range Hood, Exhaust Fan, Refrigerator, Icemaker
Heat Source Natural Gas
Laundry Hookup, Main Floor
Exterior
Exterior Feature Porch(es), Screened
Parking Features Garage - Front Entry, Garage Door Opener, Inside Access, Other
Garage Spaces 4.0
Utilities Available Natural Gas Available
Amenities Available Common Grounds, Picnic Area, Fencing, Other
Water Access N
Roof Type Architectural Shingle
Accessibility 36\"+ wide Halls, No Stairs, Wheelchair Height Shelves, Wheelchair Mod, Other
Porch Porch(es), Screened
Attached Garage 2
Total Parking Spaces 4
Garage Y
Building
Story 1
Foundation Crawl Space
Sewer Public Sewer
Water Public
Architectural Style Contemporary
Level or Stories 1
Additional Building Above Grade, Below Grade
Structure Type Tray Ceilings,Vaulted Ceilings
New Construction N
Schools
School District Capital
Others
HOA Fee Include Common Area Maintenance,Lawn Maintenance,Trash,Snow Removal,Management
Senior Community Yes
Age Restriction 55
Tax ID LC-00-05701-02-6700-000
Ownership Fee Simple
SqFt Source Assessor
Special Listing Condition Standard
Read Less
Want to know what your home might be worth? Contact us for a FREE valuation!

Our team is ready to help you sell your home for the highest possible price ASAP

Bought with Kimberly Lynn Haggard • Keller Williams Realty Central-Delaware






