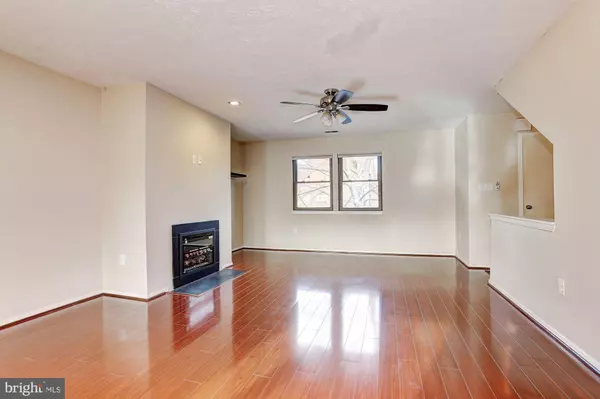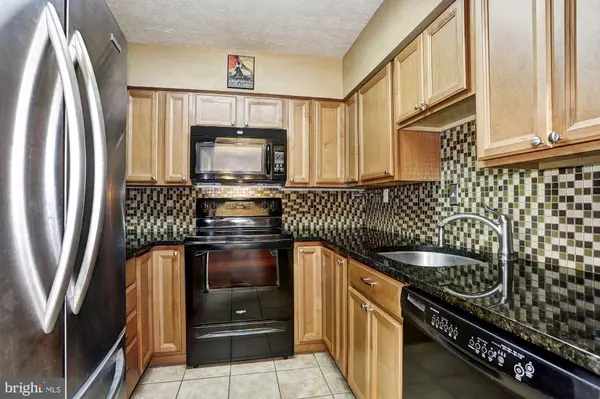$205,000
$207,000
1.0%For more information regarding the value of a property, please contact us for a free consultation.
7503 WEATHER WORN WAY #E Columbia, MD 21046
2 Beds
2 Baths
1,251 SqFt
Key Details
Sold Price $205,000
Property Type Condo
Sub Type Condo/Co-op
Listing Status Sold
Purchase Type For Sale
Square Footage 1,251 sqft
Price per Sqft $163
Subdivision Village Of Kings Contrivance
MLS Listing ID MDHW276644
Sold Date 05/08/20
Style Contemporary,Colonial
Bedrooms 2
Full Baths 1
Half Baths 1
Condo Fees $388/mo
HOA Y/N N
Abv Grd Liv Area 1,251
Originating Board BRIGHT
Year Built 1985
Annual Tax Amount $3,064
Tax Year 2020
Property Description
To view a virtual tour of this listing, cut and paste the following link into your browser: http://spws.homevisit.com/mls/286762 . Beautiful condominium nestled in The Village of Kings Contrivance. Conveniently located minutes from the village center for shopping, dining and entertainment. Offering freshly painted interiors, gorgeous hardwood floors, brand new never been used electric fireplace, newer energy efficient windows and sliding door with a double lifetime warranty 2018, full sized stainless steel washer and dryer, Nest video doorbell and front door lock! Tastefully updated kitchen boasting granite counters, decorative tile backsplash, and a brand new stove 2019. Each bedroom features California closets and sunbathed windows! Don't miss out on the opportunity to own a piece of Columbia!
Location
State MD
County Howard
Zoning RESIDENTIAL
Rooms
Other Rooms Living Room, Dining Room, Primary Bedroom, Bedroom 2, Kitchen, Foyer
Interior
Interior Features Attic, Built-Ins, Carpet, Ceiling Fan(s), Dining Area, Floor Plan - Open, Upgraded Countertops, Window Treatments, Wood Floors
Hot Water Electric
Heating Heat Pump(s), Programmable Thermostat
Cooling Ceiling Fan(s), Central A/C, Programmable Thermostat
Flooring Carpet, Ceramic Tile, Hardwood
Fireplaces Number 1
Fireplaces Type Electric, Insert
Equipment Built-In Microwave, Dishwasher, Disposal, Dryer - Front Loading, Energy Efficient Appliances, Exhaust Fan, Icemaker, Microwave, Oven - Single, Oven/Range - Electric, Refrigerator, Stainless Steel Appliances, Washer - Front Loading, Water Heater
Fireplace Y
Window Features Atrium,Screens
Appliance Built-In Microwave, Dishwasher, Disposal, Dryer - Front Loading, Energy Efficient Appliances, Exhaust Fan, Icemaker, Microwave, Oven - Single, Oven/Range - Electric, Refrigerator, Stainless Steel Appliances, Washer - Front Loading, Water Heater
Heat Source Electric
Laundry Has Laundry, Upper Floor
Exterior
Exterior Feature Balcony
Amenities Available Common Grounds, Pool - Outdoor, Tennis Courts, Tot Lots/Playground
Water Access N
View Garden/Lawn, Trees/Woods
Roof Type Asphalt
Accessibility Other
Porch Balcony
Garage N
Building
Lot Description Backs - Open Common Area, Landscaping, No Thru Street
Story 3+
Unit Features Garden 1 - 4 Floors
Sewer Public Sewer
Water Public
Architectural Style Contemporary, Colonial
Level or Stories 3+
Additional Building Above Grade, Below Grade
Structure Type Dry Wall
New Construction N
Schools
Elementary Schools Call School Board
Middle Schools Call School Board
High Schools Call School Board
School District Howard County Public School System
Others
HOA Fee Include Common Area Maintenance
Senior Community No
Tax ID 1416182222
Ownership Condominium
Security Features Main Entrance Lock,Smoke Detector
Special Listing Condition Standard
Read Less
Want to know what your home might be worth? Contact us for a FREE valuation!

Our team is ready to help you sell your home for the highest possible price ASAP

Bought with Timothy I Moorehead • Pennant Realty






