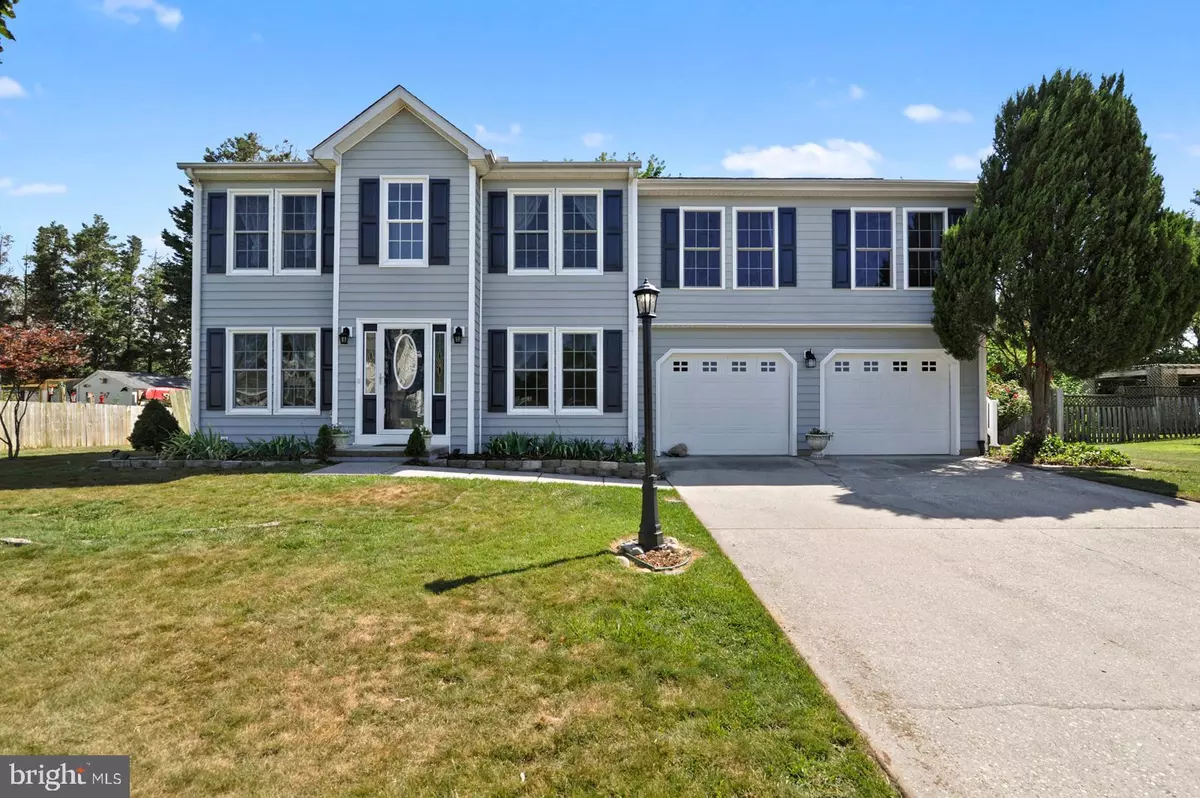$279,900
$279,900
For more information regarding the value of a property, please contact us for a free consultation.
36 LORDSHIP LN Dover, DE 19901
4 Beds
4 Baths
2,214 SqFt
Key Details
Sold Price $279,900
Property Type Single Family Home
Sub Type Detached
Listing Status Sold
Purchase Type For Sale
Square Footage 2,214 sqft
Price per Sqft $126
Subdivision Royal Grant
MLS Listing ID DEKT240086
Sold Date 08/31/20
Style Contemporary
Bedrooms 4
Full Baths 3
Half Baths 1
HOA Fees $2/ann
HOA Y/N Y
Abv Grd Liv Area 2,214
Originating Board BRIGHT
Year Built 1991
Annual Tax Amount $1,344
Tax Year 2020
Lot Size 0.292 Acres
Acres 0.29
Lot Dimensions 86.71 x 146.56
Property Description
This beautifully maintained 3-bedroom home is nestled in the established community of Royal Grant. Featuring a family room, formal dining room and large kitchen with breakfast nook and stainless appliances, this home also includes an in-law suite boasting a living/sleeping space, full kitchen, its own bathroom, and outside entrance. Upstairs, the large master suite includes a walk-in closet, master bathroom with soaker tub, dual vanity, linen storage, and separate shower. The 2nd and 3rd bedrooms are large and share a full bathroom. The fourth bedroom is a self-sufficient huge (24' X 22') open floor plan in-law suite with a private entrance--this tremendous in-law-suite includes a full bathroom, full kitchen, and laundry area! Wait, no in-laws? Not a problem, this would make a great home office with private access. The back yard with a huge tiered deck is fenced and will offer loads of summer fun! The finished basement will provide plenty of entertaining space for the kids, home gym, storage or whatever your needs may be. Other features include some built ins in the bedrooms, chair railing and crown molding, powder room/mud space on the first floor as well as ceiling fans, and outdoor play set (As-Is). Very convenient access to Dover, Bayhealth, Dover Air Force Base, shopping, restaurants, and in the Caesar Rodney School district. Make an appointment to tour this gem today!
Location
State DE
County Kent
Area Caesar Rodney (30803)
Zoning RS1
Rooms
Other Rooms Living Room, Dining Room, Primary Bedroom, Bedroom 2, Bedroom 3, Kitchen, Basement, In-Law/auPair/Suite, Primary Bathroom, Full Bath
Basement Fully Finished
Interior
Interior Features Attic, Breakfast Area, Built-Ins, Carpet, Ceiling Fan(s), Chair Railings, Combination Kitchen/Dining, Crown Moldings, Floor Plan - Traditional, Formal/Separate Dining Room, Kitchen - Island, Primary Bath(s), Pantry, Soaking Tub, Stall Shower, Walk-in Closet(s)
Hot Water Natural Gas
Heating Forced Air
Cooling Central A/C
Flooring Ceramic Tile, Carpet, Vinyl
Equipment Built-In Microwave, Dishwasher, Disposal, Dryer, Oven/Range - Electric, Refrigerator, Stainless Steel Appliances, Washer
Furnishings No
Fireplace N
Appliance Built-In Microwave, Dishwasher, Disposal, Dryer, Oven/Range - Electric, Refrigerator, Stainless Steel Appliances, Washer
Heat Source Natural Gas
Laundry Main Floor
Exterior
Parking Features Garage - Front Entry
Garage Spaces 2.0
Fence Wood
Water Access N
Roof Type Asphalt,Pitched
Street Surface Black Top
Accessibility None
Attached Garage 2
Total Parking Spaces 2
Garage Y
Building
Lot Description Front Yard, Rear Yard, SideYard(s)
Story 2
Foundation Brick/Mortar
Sewer Public Sewer
Water Public
Architectural Style Contemporary
Level or Stories 2
Additional Building Above Grade, Below Grade
New Construction N
Schools
High Schools Caesar Rodney
School District Caesar Rodney
Others
Senior Community No
Tax ID NM-00-09509-03-1600-000
Ownership Fee Simple
SqFt Source Assessor
Acceptable Financing Cash, Conventional, FHA, VA
Horse Property N
Listing Terms Cash, Conventional, FHA, VA
Financing Cash,Conventional,FHA,VA
Special Listing Condition Standard
Read Less
Want to know what your home might be worth? Contact us for a FREE valuation!

Our team is ready to help you sell your home for the highest possible price ASAP

Bought with LORI MILTON • Coastline Realty






