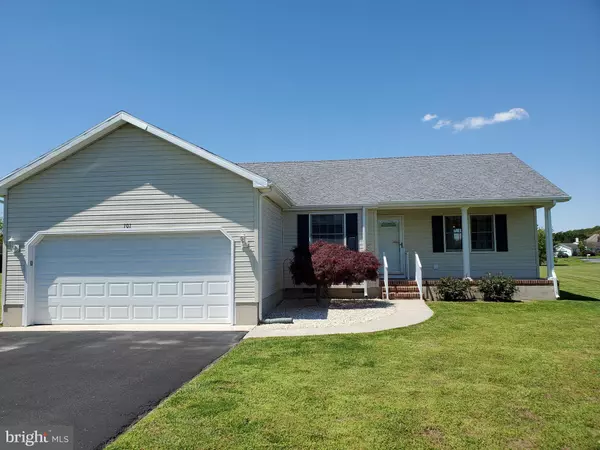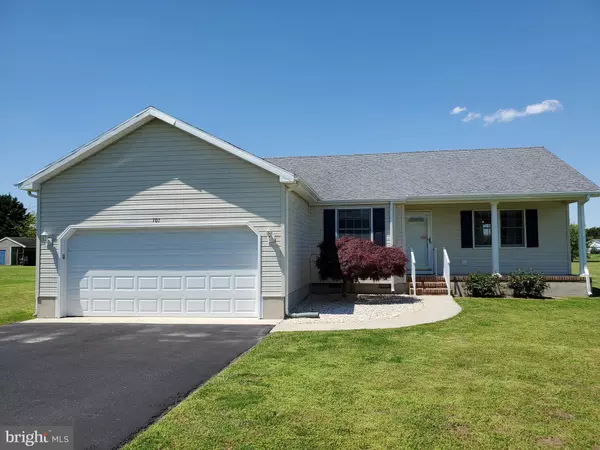$265,000
$269,000
1.5%For more information regarding the value of a property, please contact us for a free consultation.
101 FALLS RD Milton, DE 19968
3 Beds
2 Baths
1,151 SqFt
Key Details
Sold Price $265,000
Property Type Single Family Home
Sub Type Detached
Listing Status Sold
Purchase Type For Sale
Square Footage 1,151 sqft
Price per Sqft $230
Subdivision Creek Falls Farm
MLS Listing ID DESU160458
Sold Date 09/11/20
Style Ranch/Rambler,Transitional
Bedrooms 3
Full Baths 2
HOA Fees $4/ann
HOA Y/N Y
Abv Grd Liv Area 1,151
Originating Board BRIGHT
Year Built 2000
Annual Tax Amount $754
Tax Year 2020
Lot Size 0.930 Acres
Acres 0.93
Lot Dimensions 130.00 x 260.00
Property Description
Location, Location, Location This 3 bedroom home with 2 full bath and has been freshly painted through out is in move-in ready condition. This home is near the beach areas yet in a development with large lots, your own septic, your own well, on the Del Elec coop, and the HOA is $50.00 per year. The lot is .93 of an acre and backs up to the open space. There is a 1 car oversized attached garage but, plenty of room to build another garage or building to keep all of the beach toys. In a development but not very close to any other homes. Get the security of a development with the space you desire. Kitchen has island/bar and lots of cabinets and wall oven. Kind of open to dining and living yet enough wall to keep them separate. Enter from the garage right into the laundry room and right across the hall for the hall bath, builder was thinking as this is perfect for when you come home from the beach. The master bedroom has master bath with walk in shower. The back deck is perfect for that family cook out and plenty of room for the guest to enjoy a game to include everyone.
Location
State DE
County Sussex
Area Broadkill Hundred (31003)
Zoning AR-1
Direction East
Rooms
Other Rooms Living Room, Dining Room, Primary Bedroom, Bedroom 2, Bedroom 3, Kitchen, Laundry
Main Level Bedrooms 3
Interior
Interior Features Bar, Carpet, Ceiling Fan(s), Combination Dining/Living, Combination Kitchen/Dining, Dining Area, Floor Plan - Open, Primary Bath(s), Recessed Lighting, Stall Shower, Tub Shower, Window Treatments, Wood Floors
Hot Water Propane
Heating Forced Air
Cooling Central A/C
Flooring Carpet, Hardwood, Vinyl
Equipment Built-In Microwave, Cooktop, Dishwasher, Exhaust Fan, Oven - Self Cleaning, Oven - Wall, Water Heater
Furnishings No
Fireplace N
Window Features Double Pane,Screens
Appliance Built-In Microwave, Cooktop, Dishwasher, Exhaust Fan, Oven - Self Cleaning, Oven - Wall, Water Heater
Heat Source Propane - Leased
Laundry Main Floor
Exterior
Exterior Feature Deck(s)
Parking Features Garage - Front Entry, Inside Access, Oversized
Garage Spaces 5.0
Utilities Available Cable TV, Electric Available, Phone Available
Water Access N
Roof Type Architectural Shingle
Street Surface Black Top,Paved
Accessibility Grab Bars Mod, Ramp - Main Level
Porch Deck(s)
Road Frontage City/County
Attached Garage 1
Total Parking Spaces 5
Garage Y
Building
Lot Description Backs - Open Common Area, Corner, Front Yard, Landscaping, Level, Open, Rear Yard, Road Frontage, SideYard(s)
Story 1
Foundation Block, Brick/Mortar
Sewer Gravity Sept Fld, Septic = # of BR
Water Well
Architectural Style Ranch/Rambler, Transitional
Level or Stories 1
Additional Building Above Grade, Below Grade
Structure Type Dry Wall,Vaulted Ceilings
New Construction N
Schools
School District Cape Henlopen
Others
Pets Allowed Y
Senior Community No
Tax ID 235-22.00-549.00
Ownership Fee Simple
SqFt Source Estimated
Acceptable Financing Cash, Conventional, FHA, Negotiable, Rural Development, USDA, VA
Horse Property N
Listing Terms Cash, Conventional, FHA, Negotiable, Rural Development, USDA, VA
Financing Cash,Conventional,FHA,Negotiable,Rural Development,USDA,VA
Special Listing Condition Standard
Pets Allowed Case by Case Basis
Read Less
Want to know what your home might be worth? Contact us for a FREE valuation!

Our team is ready to help you sell your home for the highest possible price ASAP

Bought with GREG WOOD • Jack Lingo - Lewes





