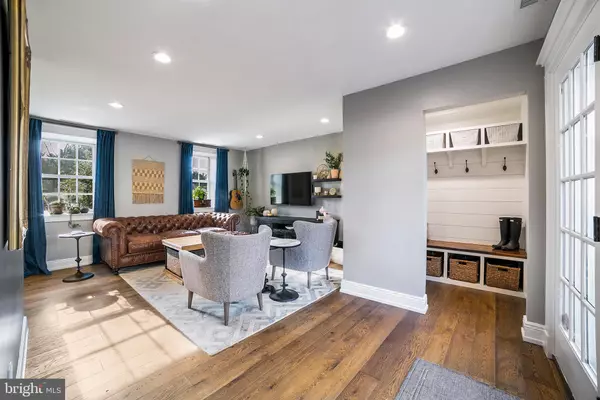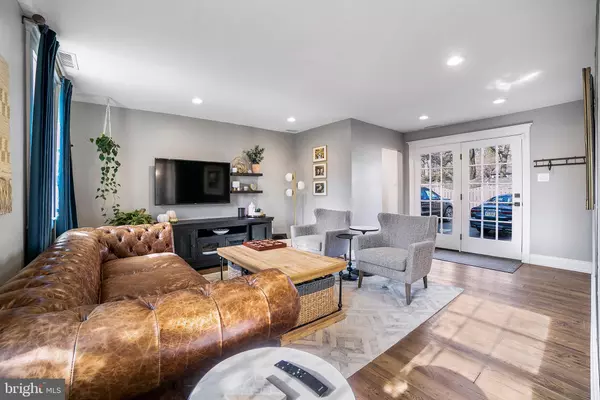$612,000
$606,000
1.0%For more information regarding the value of a property, please contact us for a free consultation.
1311 FAIRACRES RD Jenkintown, PA 19046
4 Beds
4 Baths
3,205 SqFt
Key Details
Sold Price $612,000
Property Type Single Family Home
Sub Type Detached
Listing Status Sold
Purchase Type For Sale
Square Footage 3,205 sqft
Price per Sqft $190
Subdivision Rydal
MLS Listing ID PAMC632456
Sold Date 01/10/20
Style Traditional
Bedrooms 4
Full Baths 3
Half Baths 1
HOA Y/N N
Abv Grd Liv Area 3,205
Originating Board BRIGHT
Year Built 1940
Annual Tax Amount $10,886
Tax Year 2020
Lot Size 0.363 Acres
Acres 0.36
Lot Dimensions 113.00 x 0.00
Property Description
Fairacres is the place to be! A wonderful location in Rydal, PA with over 3,200 sq ft of living space. This 4 Bedroom 3 Full 1 Half bath home is ready for you to move right in, literally. This two story stone colonial home has been completely made over. There is not much to dislike in this property and the current owners did not hold back when renovating/choosing finishes. First floor has an open floor concept and was captured perfectly in this home connecting the living room, dining room and kitchen. Also, a side family room/built in coat room with walnut bench. As you make your way upstairs, the first room is the master bedroom with a vaulted ceiling and a gorgeous master bathroom. Three other bedrooms and two full bathrooms round out the second floor. Honestly, I could stop here and just tell you to make an appointment now but I will tell you some details. Everything is approximately 4 years old, hot water heater, plumbing throughout the entire home - includes a hot water loop with a circulating pump for on demand hot water, roof, James Hardie cedar siding, Marvin integrity windows, exterior door including mahogany front door, kitchen with quartzite countertop, under cabinet LED lighting, custom trim work through-out, entire house (all exterior walls, roof, and floor of Den) is spray foamed which makes for a quiet and energy efficient home, 6 hand finished oak flooring throughout the entire home, radiant floor heating in the master bathroom and powder room, 2 High Efficiency HVAC systems - 1 for the first floor, 1 for the second floor. The second floor has a zone damper system with 3 separate zones, new electrical service, panel, electrical wiring throughout the entire home. Also, in-ground pool and extended yard beyond the stone wall that is ready for your creative mind. Do not miss out on this one!! Easy access to 309 and the PA Turnpike. There is a lot to do in close proximity of this home, stores such as Starbucks, Whole Foods, Trader Joes, Beaderwood shopping and the boutique shops in Jenkintown Boro. Also, easy access to train for Philadelphia commuters. Excellent private and public schools nearby. Come preview this home, make your offer and enjoy living in the beautiful space! One year home warranty included.
Location
State PA
County Montgomery
Area Abington Twp (10630)
Zoning V
Rooms
Other Rooms Living Room, Dining Room, Bedroom 2, Bedroom 3, Bedroom 4, Kitchen, Family Room, Bedroom 1, Half Bath
Basement Full
Interior
Interior Features Built-Ins, Dining Area, Floor Plan - Open, Kitchen - Eat-In, Kitchen - Island, Recessed Lighting, Wood Floors
Hot Water Natural Gas
Heating Forced Air
Cooling Central A/C
Flooring Hardwood, Ceramic Tile
Fireplaces Number 1
Fireplaces Type Brick
Fireplace Y
Heat Source Natural Gas
Laundry Main Floor
Exterior
Pool In Ground
Water Access N
Accessibility None
Garage N
Building
Story 2
Sewer Public Sewer
Water Public
Architectural Style Traditional
Level or Stories 2
Additional Building Above Grade, Below Grade
New Construction N
Schools
School District Abington
Others
Senior Community No
Tax ID 30-00-18604-005
Ownership Fee Simple
SqFt Source Assessor
Special Listing Condition Standard
Read Less
Want to know what your home might be worth? Contact us for a FREE valuation!

Our team is ready to help you sell your home for the highest possible price ASAP

Bought with Shauna M Gara • RE/MAX 2000






