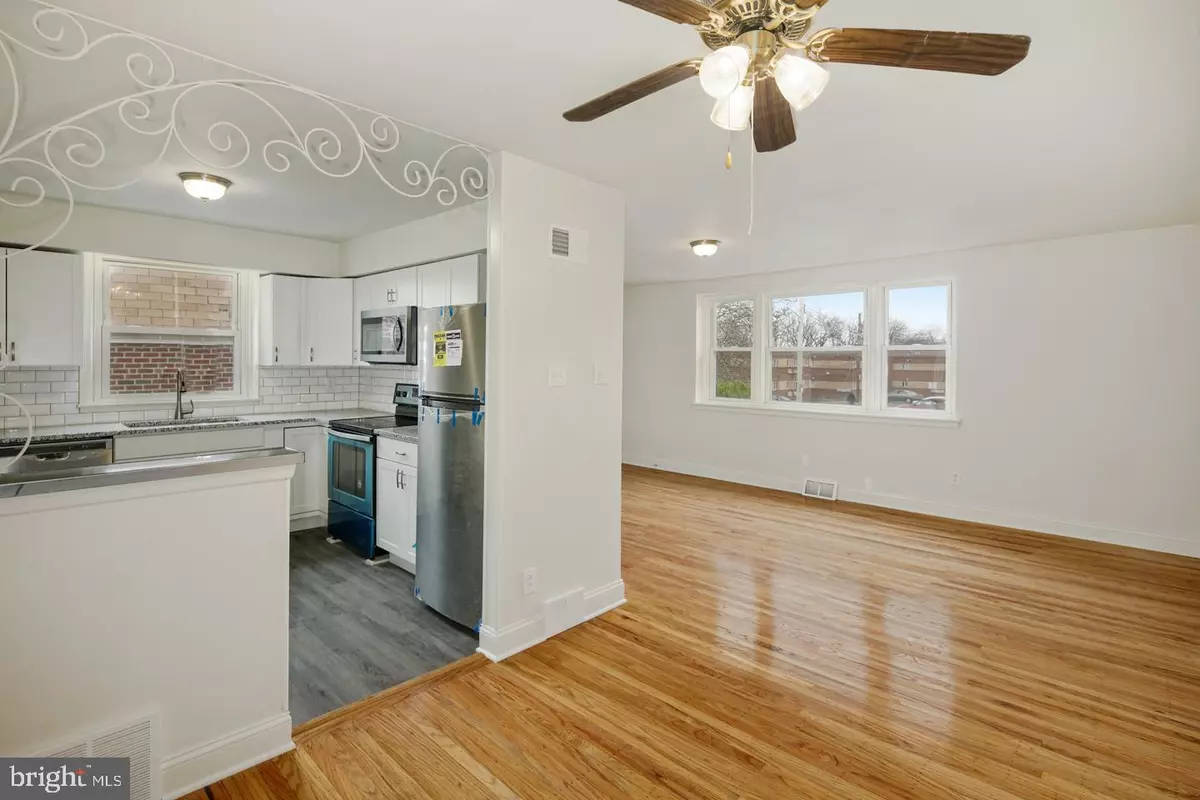$245,000
$245,000
For more information regarding the value of a property, please contact us for a free consultation.
8736 FRONTENAC ST Philadelphia, PA 19152
3 Beds
3 Baths
1,040 SqFt
Key Details
Sold Price $245,000
Property Type Single Family Home
Sub Type Twin/Semi-Detached
Listing Status Sold
Purchase Type For Sale
Square Footage 1,040 sqft
Price per Sqft $235
Subdivision Bells Corner
MLS Listing ID PAPH880240
Sold Date 07/02/20
Style AirLite
Bedrooms 3
Full Baths 2
Half Baths 1
HOA Y/N N
Abv Grd Liv Area 1,040
Originating Board BRIGHT
Year Built 1957
Annual Tax Amount $2,840
Tax Year 2020
Lot Size 3,474 Sqft
Acres 0.08
Lot Dimensions 28.95 x 120.00
Property Description
Back to market. Buyer could not sell their property. Spectacular, newly remodeled 3 bedroom (possible 4th bedroom in the basement), 2.5 bath twin home, located in desirable Bells Corner area of Philadelphia. This home features a new kitchen with s/s appliances and granite counter tops, engineered hardwood floors in living, dining and kitchen areas. Master bedroom has en-suite bath. The other 2 bedrooms and a full bath complete this level. There is a fully finished basement which leads out to driveway. One car attached garage. New heating and air conditioning systems installed in 2020 as well and new electric panel and totally re-wired. New washer/dryer. Full cedar closet. Enjoy the convenience of city living and the tranquility of being only minutes away from Pennypack Park. Conveniently located to shopping, restaurants, banking, schools, and I95, US1 and Bustleton Ave.
Location
State PA
County Philadelphia
Area 19152 (19152)
Zoning RSA3
Rooms
Basement Partial
Main Level Bedrooms 3
Interior
Heating Central
Cooling Central A/C
Heat Source Natural Gas
Exterior
Parking Features Garage - Rear Entry
Garage Spaces 1.0
Water Access N
Accessibility None
Attached Garage 1
Total Parking Spaces 1
Garage Y
Building
Story 2
Sewer Public Sewer
Water Public
Architectural Style AirLite
Level or Stories 2
Additional Building Above Grade, Below Grade
New Construction N
Schools
Elementary Schools Anne Frank
Middle Schools Louis H. Farrell School
High Schools Northeast
School District The School District Of Philadelphia
Others
Senior Community No
Tax ID 562365600
Ownership Fee Simple
SqFt Source Assessor
Acceptable Financing FHA, Conventional, Cash, Private, VA
Listing Terms FHA, Conventional, Cash, Private, VA
Financing FHA,Conventional,Cash,Private,VA
Special Listing Condition Standard
Read Less
Want to know what your home might be worth? Contact us for a FREE valuation!

Our team is ready to help you sell your home for the highest possible price ASAP

Bought with William A Mckant III • Keller Williams Real Estate Tri-County





