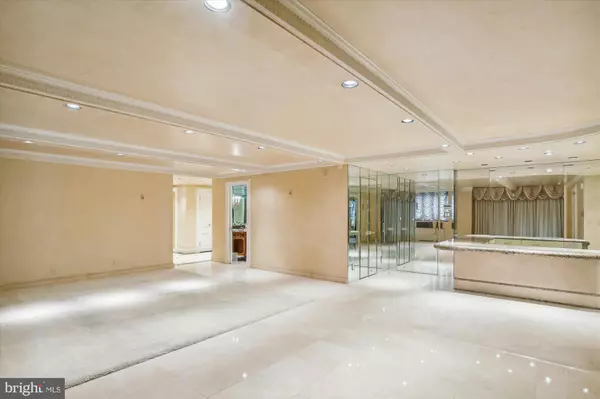$457,000
$449,000
1.8%For more information regarding the value of a property, please contact us for a free consultation.
7420 WESTLAKE TER #111 Bethesda, MD 20817
2 Beds
3 Baths
1,964 SqFt
Key Details
Sold Price $457,000
Property Type Condo
Sub Type Condo/Co-op
Listing Status Sold
Purchase Type For Sale
Square Footage 1,964 sqft
Price per Sqft $232
Subdivision Westlake Towers
MLS Listing ID MDMC2070814
Sold Date 12/27/22
Style Contemporary
Bedrooms 2
Full Baths 2
Half Baths 1
Condo Fees $1,468/mo
HOA Y/N N
Abv Grd Liv Area 1,964
Originating Board BRIGHT
Year Built 1976
Annual Tax Amount $2,917
Tax Year 2022
Property Description
AVAILABLE For SHOWINGS - At just under 2,000 Sq. Ft. the merging of a one bedroom and two bedroom condominiums is truly a one of a kind first class living space.
Every inch of the space was remodeled and upgraded using the best materials, fixtures, finishes and crafts available.
Designed for living and entertaining this now TWO BEDROOM can best be appreciated by your personal inspection.
The in-suite laundry room with full size washer / dryer is a most convenient feature. Sliding Glass doors open to a private patio that is perfect for enjoying your morning coffee, evening cocktail or even your private yoga time. This is also a perfect private entrance to you home directly from the parking lot.
In addition to ample free parking this suite has reserved space # 14 in the secure garage.
Westlake Towers offers every amenity that you would expect in a First-Class Bethesda Condominium: Secure Lobby with Concierge Service , Meeting/Card Room, Exercise Rooms, Tennis, Pickle Ball, Lap Pool, Large Party Room and much more are available. All utilities and Basic Comcast TV are included in the monthly Condo Fee.
Location
State MD
County Montgomery
Zoning RH
Rooms
Other Rooms Laundry
Main Level Bedrooms 2
Interior
Interior Features Kitchen - Table Space, Combination Dining/Living, Window Treatments, Elevator, Primary Bath(s), Wood Floors, Floor Plan - Traditional
Hot Water Electric
Heating Forced Air
Cooling Central A/C
Equipment Dishwasher, Disposal, Exhaust Fan, Extra Refrigerator/Freezer, Oven - Double, Oven/Range - Electric, Refrigerator, Washer
Fireplace N
Appliance Dishwasher, Disposal, Exhaust Fan, Extra Refrigerator/Freezer, Oven - Double, Oven/Range - Electric, Refrigerator, Washer
Heat Source Electric
Exterior
Exterior Feature Patio(s)
Amenities Available Party Room, Cable, Common Grounds, Concierge, Exercise Room, Extra Storage, Fitness Center, Laundry Facilities, Reserved/Assigned Parking
Water Access N
Accessibility Level Entry - Main, Roll-in Shower
Porch Patio(s)
Garage N
Building
Lot Description Landscaping
Story 1
Unit Features Hi-Rise 9+ Floors
Sewer Public Sewer
Water Public
Architectural Style Contemporary
Level or Stories 1
Additional Building Above Grade, Below Grade
New Construction N
Schools
High Schools Walter Johnson
School District Montgomery County Public Schools
Others
Pets Allowed N
HOA Fee Include Air Conditioning,Electricity,All Ground Fee,Common Area Maintenance,Custodial Services Maintenance,Heat,Insurance,Laundry,Lawn Care Front,Lawn Care Rear,Management,Parking Fee,Pool(s),Reserve Funds,Sewer,Snow Removal,Trash,Water
Senior Community No
Tax ID 161001732404
Ownership Condominium
Security Features Desk in Lobby,Intercom,Main Entrance Lock,Resident Manager
Acceptable Financing Cash, Conventional
Listing Terms Cash, Conventional
Financing Cash,Conventional
Special Listing Condition Standard
Read Less
Want to know what your home might be worth? Contact us for a FREE valuation!

Our team is ready to help you sell your home for the highest possible price ASAP

Bought with Brooke A Fox • Charis Realty Group






