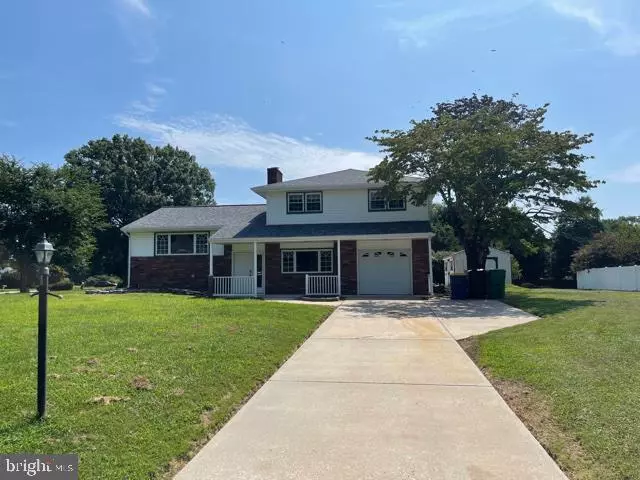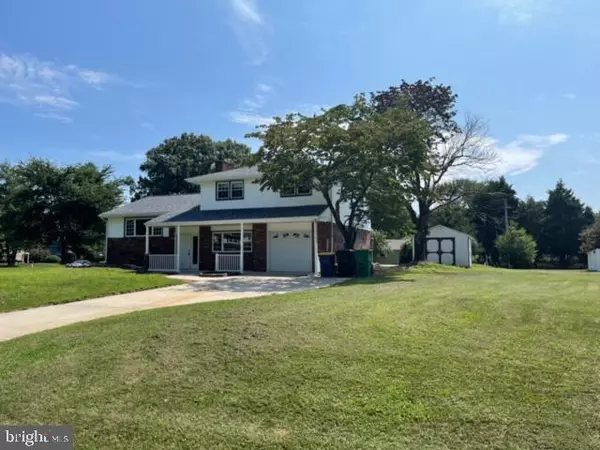$300,000
$300,000
For more information regarding the value of a property, please contact us for a free consultation.
48 SHADY LANE AVE Dover, DE 19901
4 Beds
2 Baths
1,800 SqFt
Key Details
Sold Price $300,000
Property Type Single Family Home
Sub Type Detached
Listing Status Sold
Purchase Type For Sale
Square Footage 1,800 sqft
Price per Sqft $166
Subdivision Shady Lane
MLS Listing ID DEKT2014846
Sold Date 12/20/22
Style Contemporary,Split Level
Bedrooms 4
Full Baths 2
HOA Y/N N
Abv Grd Liv Area 1,800
Originating Board BRIGHT
Year Built 1970
Annual Tax Amount $889
Tax Year 2022
Lot Size 0.464 Acres
Acres 0.46
Lot Dimensions 120.32 x 167.21
Property Description
This right here is a hidden gem! Located just outside of city limits and minutes from the AFB, hospitals, CR schools, and all kinds of shopping. Showings start 10/15 on this 4 bed 2 bath home with a basement! When you pull up to this property you will fall in love with the charm of the neighborhood (No HOA) and the corner lot that the home sits on. Walking into the home from the peaceful front porch you will step into the foyer which over looks the large living room. To the right you have the family room with a beautiful large brick fireplace. There is a first floor bedroom of the family room which could make this the perfect in law suite! Around the corner you have the kitchen with stainless steel appliances, a wall oven, and a cook top. As you pass through the kitchen you will step into the dining room. Going up the stairs you have three very spacious bedrooms. If all that is not enough for you, you have the unfinished basement that is ready for someone to play out their vision of a home theater/game room/whatever you desire! Come make this your home before it is too late!
Location
State DE
County Kent
Area Caesar Rodney (30803)
Zoning RS1
Rooms
Other Rooms Living Room, Dining Room, Primary Bedroom, Bedroom 2, Bedroom 3, Bedroom 4, Kitchen
Basement Unfinished
Main Level Bedrooms 1
Interior
Interior Features Butlers Pantry, Kitchen - Eat-In, Stall Shower
Hot Water Natural Gas
Heating Baseboard - Hot Water
Cooling Central A/C
Flooring Carpet, Hardwood
Fireplaces Number 1
Equipment Cooktop, Oven - Wall, Refrigerator
Fireplace Y
Appliance Cooktop, Oven - Wall, Refrigerator
Heat Source Natural Gas
Laundry Lower Floor
Exterior
Exterior Feature Patio(s), Porch(es)
Parking Features Garage - Front Entry
Garage Spaces 1.0
Utilities Available Cable TV
Water Access N
Roof Type Pitched
Accessibility None
Porch Patio(s), Porch(es)
Attached Garage 1
Total Parking Spaces 1
Garage Y
Building
Lot Description Corner, Open, Sloping
Story 2
Foundation Brick/Mortar
Sewer Public Sewer
Water Well
Architectural Style Contemporary, Split Level
Level or Stories 2
Additional Building Above Grade, Below Grade
New Construction N
Schools
High Schools Caesar Rodney
School District Caesar Rodney
Others
Pets Allowed N
Senior Community No
Tax ID NM-00-08618-01-2400-000
Ownership Fee Simple
SqFt Source Assessor
Acceptable Financing Cash, Conventional, FHA, USDA, VA
Listing Terms Cash, Conventional, FHA, USDA, VA
Financing Cash,Conventional,FHA,USDA,VA
Special Listing Condition Standard
Read Less
Want to know what your home might be worth? Contact us for a FREE valuation!

Our team is ready to help you sell your home for the highest possible price ASAP

Bought with Keanna L Faison • Keller Williams Realty






