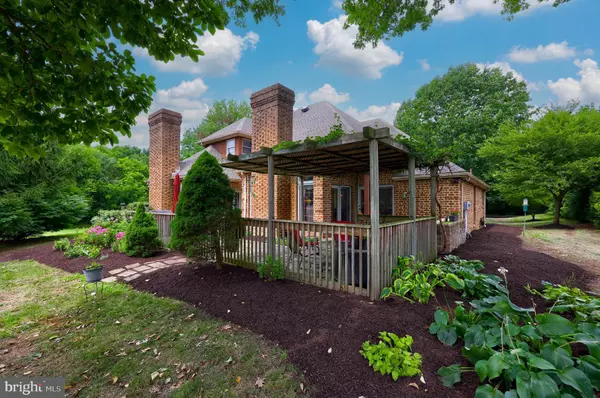$425,000
$449,900
5.5%For more information regarding the value of a property, please contact us for a free consultation.
358 CHALET DR Bernville, PA 19506
4 Beds
3 Baths
3,288 SqFt
Key Details
Sold Price $425,000
Property Type Single Family Home
Sub Type Detached
Listing Status Sold
Purchase Type For Sale
Square Footage 3,288 sqft
Price per Sqft $129
Subdivision Heidelberg Country C
MLS Listing ID PABK2018108
Sold Date 12/16/22
Style Traditional
Bedrooms 4
Full Baths 2
Half Baths 1
HOA Y/N N
Abv Grd Liv Area 3,288
Originating Board BRIGHT
Year Built 1991
Annual Tax Amount $9,335
Tax Year 2022
Lot Size 0.460 Acres
Acres 0.46
Lot Dimensions 0.00 x 0.00
Property Description
Architectural 1st Floor Master at Blue Marsh Lake Tucked away in an awesome setting, enjoying the privacy of mature trees around the front, wide open green space out back, and the gorgeous Heidelberg Golf Course bordering the property. Meticulous landscaping and a 2-year old mansard roof enhances the curb appeal even further, while neighboring Blue Marsh makes this location even more unique. Up the stone walkway to the covered front entry, guests are greeted by the welcoming foyer with vaulted ceiling, decorative skylights, and beautiful metal spindles on the staircase. The space immediately opens to the lovely living room where a center gas fireplace with marble front steals the show, while Eyeled® lighting, tall decorative windows, and glass door access to the covered patio brighten the entire room. The hardwood flooring continues through to the light and open dining room, elevated by crown molding and a massive front, arched window. Follow it back to the main hub of the hub, featuring a wonderful kitchen and breakfast room that flows openly to the awesome family room. In the kitchen, the chef will love the Schubert cabinetry, a large, center island with electric cooktop, granite countertops, tumbled marble backsplash, and stainless steel appliances including double wall oven and built-in dishwasher, while a built-in desk area, and breakfast bar overlooking the family room makes the space even more versatile. The open family room is highlighted by a gas marble front fireplace with ornate wood mantle, Eyeled® lighting, and double glass doors to the back patio. The first floor Master offers convenience and luxury, featuring floor-to-ceiling windows and double glass door access to the back patio, plus massive private bath with hardwood floors, vaulted ceiling, double vanity with granite countertops, makeup area, corner soaking tub, walk-in stall shower, and large walk-in closet with shelving. Upstairs, three additional bedrooms — one with angled ceiling and access to attic — all have carpeting and share a hall bath with tub/shower, granite vanity countertops, tile floor, separate stall shower, Eyeled® lighting, and built-in cabinet/linen closet. But your favorite place of the home may quite possibly be outside, where the wrap-around, fenced-in paver patio with multiple sitting areas, including one shaded by a wooden pergola, and another secluded by a beautiful stone wall, all enjoy views of endless green landscape with its ensuing tranquility.
Location
State PA
County Berks
Area North Heidelberg Twp (10250)
Zoning RESIDENTIAL
Rooms
Other Rooms Living Room, Dining Room, Primary Bedroom, Bedroom 2, Bedroom 3, Bedroom 4, Kitchen, Family Room, Basement, Laundry
Basement Full, Sump Pump, Unfinished, Walkout Stairs, Water Proofing System
Main Level Bedrooms 1
Interior
Interior Features Attic, Breakfast Area, Built-Ins, Carpet, Crown Moldings, Entry Level Bedroom, Family Room Off Kitchen, Floor Plan - Traditional, Formal/Separate Dining Room, Kitchen - Eat-In, Kitchen - Island, Kitchen - Table Space, Primary Bath(s), Recessed Lighting, Skylight(s), Upgraded Countertops, Walk-in Closet(s), Wood Floors
Hot Water Electric
Heating Forced Air
Cooling Central A/C
Flooring Carpet, Hardwood, Tile/Brick
Fireplaces Number 2
Fireplaces Type Gas/Propane
Equipment Built-In Microwave, Cooktop, Dryer, Oven - Double, Oven - Self Cleaning, Oven/Range - Electric, Refrigerator, Stainless Steel Appliances, Washer, Water Heater
Fireplace Y
Appliance Built-In Microwave, Cooktop, Dryer, Oven - Double, Oven - Self Cleaning, Oven/Range - Electric, Refrigerator, Stainless Steel Appliances, Washer, Water Heater
Heat Source Propane - Owned
Laundry Main Floor
Exterior
Exterior Feature Patio(s), Porch(es)
Parking Features Built In, Garage - Front Entry, Garage Door Opener, Inside Access
Garage Spaces 6.0
Water Access N
Roof Type Architectural Shingle,Pitched,Shingle
Accessibility None
Porch Patio(s), Porch(es)
Road Frontage Boro/Township
Attached Garage 2
Total Parking Spaces 6
Garage Y
Building
Lot Description Cul-de-sac, Front Yard, Landscaping, Level, Open, Rear Yard, SideYard(s)
Story 2
Foundation Block
Sewer Public Sewer
Water Public
Architectural Style Traditional
Level or Stories 2
Additional Building Above Grade, Below Grade
Structure Type 9'+ Ceilings,Plaster Walls,Vaulted Ceilings
New Construction N
Schools
School District Conrad Weiser Area
Others
Senior Community No
Tax ID 50-4450-18-41-4997
Ownership Fee Simple
SqFt Source Assessor
Acceptable Financing Cash, Conventional
Listing Terms Cash, Conventional
Financing Cash,Conventional
Special Listing Condition Standard
Read Less
Want to know what your home might be worth? Contact us for a FREE valuation!

Our team is ready to help you sell your home for the highest possible price ASAP

Bought with Jeffrey Martin • Century 21 Gold






