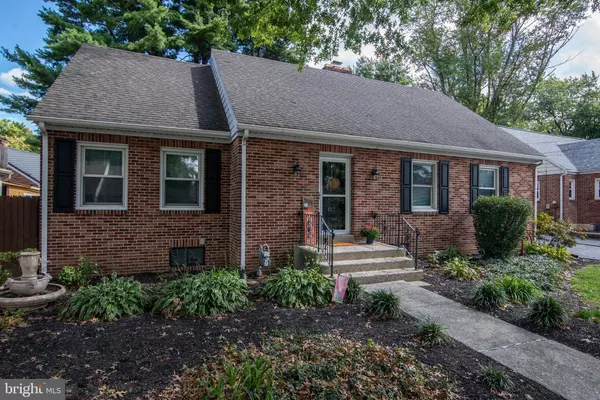$258,690
$278,900
7.2%For more information regarding the value of a property, please contact us for a free consultation.
127 N VERNON ST York, PA 17402
4 Beds
3 Baths
2,459 SqFt
Key Details
Sold Price $258,690
Property Type Single Family Home
Sub Type Detached
Listing Status Sold
Purchase Type For Sale
Square Footage 2,459 sqft
Price per Sqft $105
Subdivision Old East York
MLS Listing ID PAYK2030324
Sold Date 12/12/22
Style Cape Cod
Bedrooms 4
Full Baths 2
Half Baths 1
HOA Y/N N
Abv Grd Liv Area 2,459
Originating Board BRIGHT
Year Built 1950
Annual Tax Amount $5,279
Tax Year 2021
Lot Size 7,244 Sqft
Acres 0.17
Property Description
Large brick cape cod in Old East York/York Suburban schools. This 4 BR 2.5 bath home has been well maintained and loved by the seller for 18+ years. Has a modern roof, newer furnace, new hot water heater. Hardwood floors on first floor were professionally refinished in the last 5 years and most of the home has been repainted in the last few years. The living room/dining room has chair rail and crown molding. All room sizes are large. Two of the bedrooms and 1.5 bath are located on the first floor along with a family room off the back. The second floor has two huge bedrooms, full bath with tub and shower and a walk-in attic (10x44) for storage or refinish for extra living space. The attic was professionally insulated in the last few years. The home also has a full concrete basement with 3 large rooms: laundry/gym, rec room with fireplace/wood stove, and furnace storage room with shelves. Oversized 26x12 1 car garage.
Location
State PA
County York
Area Springettsbury Twp (15246)
Zoning RESIDENTIAL
Direction West
Rooms
Other Rooms Living Room, Dining Room, Primary Bedroom, Bedroom 2, Bedroom 3, Kitchen, Family Room, Bedroom 1, Recreation Room, Bathroom 2, Full Bath, Half Bath
Basement Full, Partially Finished, Shelving, Sump Pump, Workshop
Main Level Bedrooms 2
Interior
Interior Features Attic, Built-Ins, Carpet, Cedar Closet(s), Ceiling Fan(s), Chair Railings, Crown Moldings, Entry Level Bedroom, Floor Plan - Open, Stall Shower, Tub Shower, Walk-in Closet(s), Wood Floors, Stove - Wood
Hot Water Natural Gas
Heating Forced Air
Cooling Central A/C
Flooring Carpet, Ceramic Tile, Concrete, Hardwood, Laminated, Vinyl
Fireplaces Number 2
Fireplaces Type Brick, Wood
Equipment Dishwasher, Dryer - Gas, Extra Refrigerator/Freezer, Oven/Range - Gas, Refrigerator, Water Heater
Fireplace Y
Appliance Dishwasher, Dryer - Gas, Extra Refrigerator/Freezer, Oven/Range - Gas, Refrigerator, Water Heater
Heat Source Natural Gas
Laundry Basement
Exterior
Parking Features Garage - Front Entry
Garage Spaces 1.0
Fence Partially, Rear, Wood, Other
Utilities Available Cable TV, Electric Available, Natural Gas Available, Phone Available, Sewer Available, Water Available
Water Access N
View Street
Roof Type Asphalt
Street Surface Paved
Accessibility Level Entry - Main
Total Parking Spaces 1
Garage Y
Building
Lot Description Front Yard, Rear Yard, Trees/Wooded
Story 1.5
Foundation Block
Sewer Public Sewer
Water Public
Architectural Style Cape Cod
Level or Stories 1.5
Additional Building Above Grade, Below Grade
New Construction N
Schools
School District York Suburban
Others
Pets Allowed Y
Senior Community No
Tax ID 46-000-02-0100-00-00000
Ownership Fee Simple
SqFt Source Assessor
Security Features Motion Detectors
Acceptable Financing Cash, Conventional, FHA
Horse Property N
Listing Terms Cash, Conventional, FHA
Financing Cash,Conventional,FHA
Special Listing Condition Standard
Pets Allowed No Pet Restrictions
Read Less
Want to know what your home might be worth? Contact us for a FREE valuation!

Our team is ready to help you sell your home for the highest possible price ASAP

Bought with Adam Kautz • Realty One Group Generations






