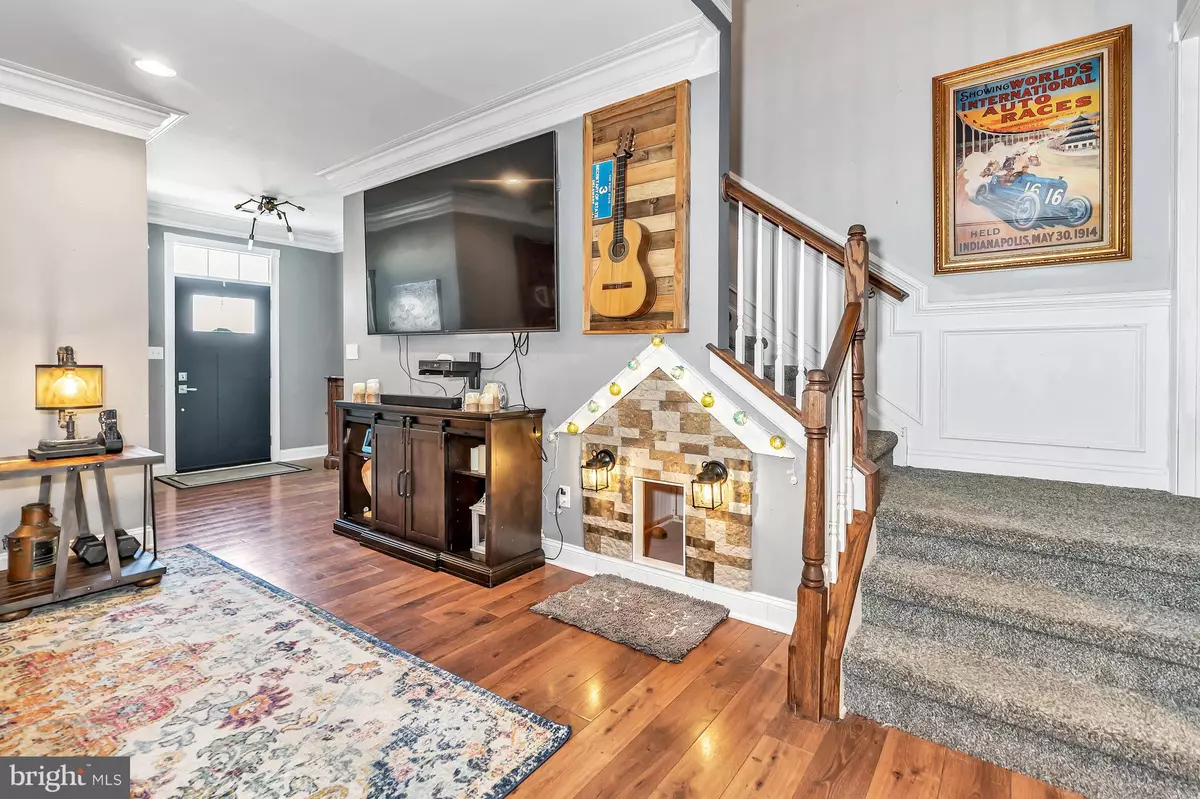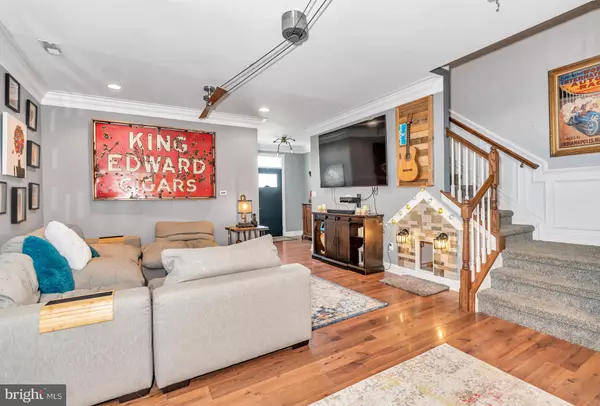$331,200
$330,000
0.4%For more information regarding the value of a property, please contact us for a free consultation.
411 WILMORE DR Middletown, DE 19709
3 Beds
3 Baths
1,750 SqFt
Key Details
Sold Price $331,200
Property Type Townhouse
Sub Type Interior Row/Townhouse
Listing Status Sold
Purchase Type For Sale
Square Footage 1,750 sqft
Price per Sqft $189
Subdivision Willow Grove Mill
MLS Listing ID DENC2029478
Sold Date 11/15/22
Style Straight Thru
Bedrooms 3
Full Baths 2
Half Baths 1
HOA Y/N N
Abv Grd Liv Area 1,750
Originating Board BRIGHT
Year Built 2008
Annual Tax Amount $2,240
Tax Year 2021
Lot Size 2,614 Sqft
Acres 0.06
Property Description
Welcome to your new home! This townhouse has been very well maintained and has a lot of updates. When you walk into the generous foyer, you will immediately notice the special touches. Every room has crown molding, all the bathrooms have been updated within the last 4 years, and there is lovely picture frame molding along the staircase. The living room is spacious and bright. Tucked under the stairs is an adorable, built-in dog house complete with a entry lights and small chandelier. Too cute! In the kitchen, you will find beautiful granite counters, and a new dishwasher, oven, and microwave. Step out back, and you will find a lovely pergola within a fenced back yard that is tastefully landscaped for privacy ... perfect for relaxing or entertaining. Upstairs on the second floor you will find the spacious primary bedroom with a walk-in closet and updated ensuite bathroom. There are two other bedrooms (one is being used as an office/supplemental closet), and a hall bathroom, along with a laundry room behind a barn door that has an abundance of cabinets and a sink for your convenience. There is a tankless water heater new this year, paint throughout 3-4 yrs ago, new carpet 3 yrs ago, and new washer and dryer 3 years ago. And that cute little dog house (or play area for the little ones) is new this year. To finish it off, there is tasteful landscape lighting. Make your appointment today so you do not miss out! Showings begin Saturday, August 13.
Location
State DE
County New Castle
Area South Of The Canal (30907)
Zoning 23R-3
Interior
Hot Water Tankless
Heating Heat Pump - Gas BackUp
Cooling Central A/C
Heat Source Electric
Exterior
Parking Features Garage - Front Entry, Inside Access
Garage Spaces 1.0
Water Access N
Accessibility None
Attached Garage 1
Total Parking Spaces 1
Garage Y
Building
Story 2
Foundation Slab
Sewer Public Sewer
Water Public
Architectural Style Straight Thru
Level or Stories 2
Additional Building Above Grade, Below Grade
New Construction N
Schools
School District Appoquinimink
Others
Senior Community No
Tax ID 23-033.00-101
Ownership Fee Simple
SqFt Source Estimated
Special Listing Condition Standard
Read Less
Want to know what your home might be worth? Contact us for a FREE valuation!

Our team is ready to help you sell your home for the highest possible price ASAP

Bought with Peggy Centrella • Patterson-Schwartz-Hockessin






