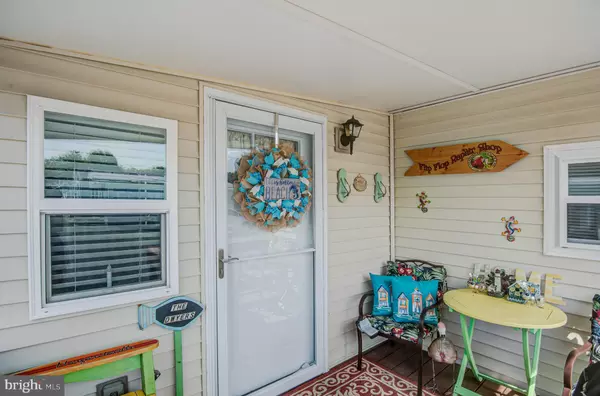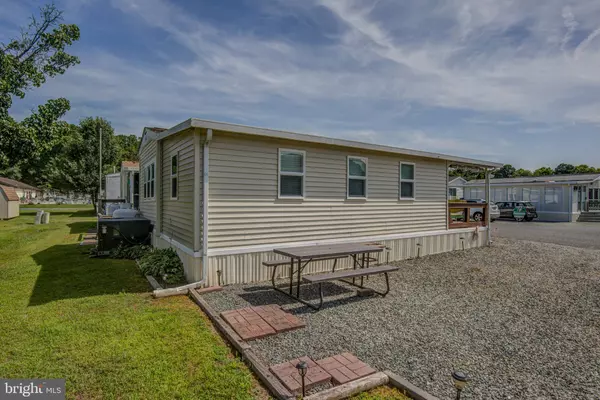$157,400
$159,900
1.6%For more information regarding the value of a property, please contact us for a free consultation.
337 PINE CONE DR Berlin, MD 21811
2 Beds
1 Bath
636 SqFt
Key Details
Sold Price $157,400
Property Type Manufactured Home
Sub Type Manufactured
Listing Status Sold
Purchase Type For Sale
Square Footage 636 sqft
Price per Sqft $247
Subdivision White Horse Park Ph 3
MLS Listing ID MDWO2009020
Sold Date 11/10/22
Style Ranch/Rambler
Bedrooms 2
Full Baths 1
HOA Fees $154/mo
HOA Y/N Y
Abv Grd Liv Area 636
Originating Board BRIGHT
Year Built 1988
Annual Tax Amount $804
Tax Year 2022
Lot Size 2,063 Sqft
Acres 0.05
Lot Dimensions 0.00 x 0.00
Property Description
Cute as can be, and furnished, too! Located on a quiet and lightly travelled street just steps from the community pool. Plenty of room for parking or relaxing on the inviting covered front porch. Features include a spacious eat- in kitchen with breakfast bar, backsplash, and triple bay window, separate dining room, pocket door, built-ins, and central stereo. The roof, HVAC and ductwork, windows, range, refrigerator, ceiling fan, kitchen and bath LVP flooring have all been replaced in the last few years! Located in White Horse Park, where you own the land, and never pay ground rent! Water, sewer, trash removal, lawn maintenance, full-sized swimming pool, and many more amenities are included with the low HOA fee. Some occupancy restrictions during the off-season.
Location
State MD
County Worcester
Area Worcester East Of Rt-113
Zoning A-1
Direction Southwest
Rooms
Other Rooms Living Room, Dining Room, Bedroom 2, Kitchen, Bedroom 1
Main Level Bedrooms 2
Interior
Interior Features Bar, Breakfast Area, Built-Ins, Carpet, Ceiling Fan(s), Crown Moldings, Dining Area, Entry Level Bedroom, Floor Plan - Open, Kitchen - Eat-In, Kitchen - Table Space, Solar Tube(s), Tub Shower, Wainscotting, Window Treatments
Hot Water Electric
Heating Central, Forced Air
Cooling Ceiling Fan(s), Central A/C
Flooring Carpet, Luxury Vinyl Plank
Equipment Microwave, Range Hood, Refrigerator, Oven/Range - Gas, Water Heater
Furnishings Yes
Fireplace N
Window Features Double Hung,Insulated,Screens,Vinyl Clad
Appliance Microwave, Range Hood, Refrigerator, Oven/Range - Gas, Water Heater
Heat Source Propane - Leased
Laundry None
Exterior
Exterior Feature Porch(es)
Garage Spaces 3.0
Utilities Available Cable TV
Amenities Available Boat Dock/Slip, Boat Ramp, Cable, Common Grounds, Community Center, Gated Community, Laundry Facilities, Marina/Marina Club, Meeting Room, Non-Lake Recreational Area, Picnic Area, Pier/Dock, Pool - Outdoor, Swimming Pool, Tot Lots/Playground
Water Access N
View Street
Roof Type Asphalt,Shingle
Street Surface Paved
Accessibility None
Porch Porch(es)
Total Parking Spaces 3
Garage N
Building
Lot Description Cleared, Road Frontage
Story 1
Foundation Crawl Space, Pilings
Sewer Public Sewer
Water Public
Architectural Style Ranch/Rambler
Level or Stories 1
Additional Building Above Grade, Below Grade
Structure Type Dry Wall,Vaulted Ceilings,Wood Walls,Other
New Construction N
Schools
School District Worcester County Public Schools
Others
HOA Fee Include Common Area Maintenance,Lawn Maintenance,Management,Pier/Dock Maintenance,Pool(s),Reserve Funds,Road Maintenance,Security Gate,Sewer,Trash,Water
Senior Community No
Tax ID 2403125351
Ownership Fee Simple
SqFt Source Assessor
Security Features 24 hour security,Main Entrance Lock,Security Gate
Acceptable Financing Cash, Conventional
Listing Terms Cash, Conventional
Financing Cash,Conventional
Special Listing Condition Standard
Read Less
Want to know what your home might be worth? Contact us for a FREE valuation!

Our team is ready to help you sell your home for the highest possible price ASAP

Bought with Cynthia R Crockett • Hileman Real Estate-Berlin





