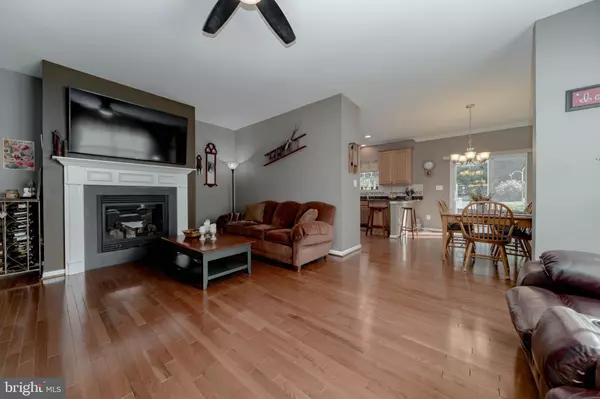$450,000
$459,000
2.0%For more information regarding the value of a property, please contact us for a free consultation.
246 RIMFIRE WAY Prince Frederick, MD 20678
4 Beds
3 Baths
2,293 SqFt
Key Details
Sold Price $450,000
Property Type Single Family Home
Sub Type Detached
Listing Status Sold
Purchase Type For Sale
Square Footage 2,293 sqft
Price per Sqft $196
Subdivision Prince Frederick Crossing
MLS Listing ID MDCA2007728
Sold Date 10/25/22
Style Split Foyer
Bedrooms 4
Full Baths 3
HOA Fees $60/mo
HOA Y/N Y
Abv Grd Liv Area 1,488
Originating Board BRIGHT
Year Built 2014
Annual Tax Amount $3,638
Tax Year 2022
Lot Size 7,626 Sqft
Acres 0.18
Property Description
This home boasts a nearly impossible combination of quiet, flat yard space and proximity to main roads for an easy commute. You will find the landscaped, mature, usable yard a serene space all to yourself to relax and unwind on the expanded Trex deck. Plus, the Rain Bird yard sprinkler system will help keep things green and low maintenance, so it will be easy to keep the luscious look. The interior has an open layout is ideal for creating that home flow you have been looking for, with an additional bedroom and space for an office in the basement for flexibility to fit your lifestyle needs. Also, enjoy an easy commute from 231 to route 4, which makes this community sought after and convenient. Close to shops, groceries, hiking trails, breweries, farm stands, movie theatres, and more - you will have anything you need a short distance away, then can come home to the tranquility of your wooded backyard. So be sure to add this one to your next home tour, where openness, flexibility, and tranquility awaits.
Location
State MD
County Calvert
Zoning TC
Rooms
Basement Fully Finished
Main Level Bedrooms 3
Interior
Interior Features Carpet, Primary Bath(s), Wood Floors, Floor Plan - Open, Kitchen - Table Space, Crown Moldings, Pantry, Upgraded Countertops, Walk-in Closet(s)
Hot Water Electric
Heating Heat Pump(s)
Cooling Central A/C
Fireplaces Number 1
Fireplaces Type Screen
Equipment Microwave, Dryer, Washer, Dishwasher, Exhaust Fan, Disposal, Refrigerator, Icemaker, Stove
Furnishings No
Fireplace Y
Window Features Screens
Appliance Microwave, Dryer, Washer, Dishwasher, Exhaust Fan, Disposal, Refrigerator, Icemaker, Stove
Heat Source Natural Gas
Exterior
Exterior Feature Porch(es), Deck(s), Patio(s)
Parking Features Garage - Front Entry, Garage Door Opener
Garage Spaces 2.0
Fence Fully
Utilities Available Cable TV
Amenities Available Baseball Field, Common Grounds
Water Access N
Roof Type Asphalt
Accessibility None
Porch Porch(es), Deck(s), Patio(s)
Attached Garage 2
Total Parking Spaces 2
Garage Y
Building
Lot Description Backs to Trees
Story 2
Foundation Slab
Sewer Public Sewer
Water Public
Architectural Style Split Foyer
Level or Stories 2
Additional Building Above Grade, Below Grade
New Construction N
Schools
Elementary Schools Calvert
Middle Schools Calvert
High Schools Calvert
School District Calvert County Public Schools
Others
HOA Fee Include Common Area Maintenance,Recreation Facility,Road Maintenance,Snow Removal
Senior Community No
Tax ID 0502141388
Ownership Fee Simple
SqFt Source Assessor
Acceptable Financing Cash, Contract, Conventional, FHA, VA
Horse Property N
Listing Terms Cash, Contract, Conventional, FHA, VA
Financing Cash,Contract,Conventional,FHA,VA
Special Listing Condition Standard
Read Less
Want to know what your home might be worth? Contact us for a FREE valuation!

Our team is ready to help you sell your home for the highest possible price ASAP

Bought with Non Subscribing Member • Non Subscribing Office





