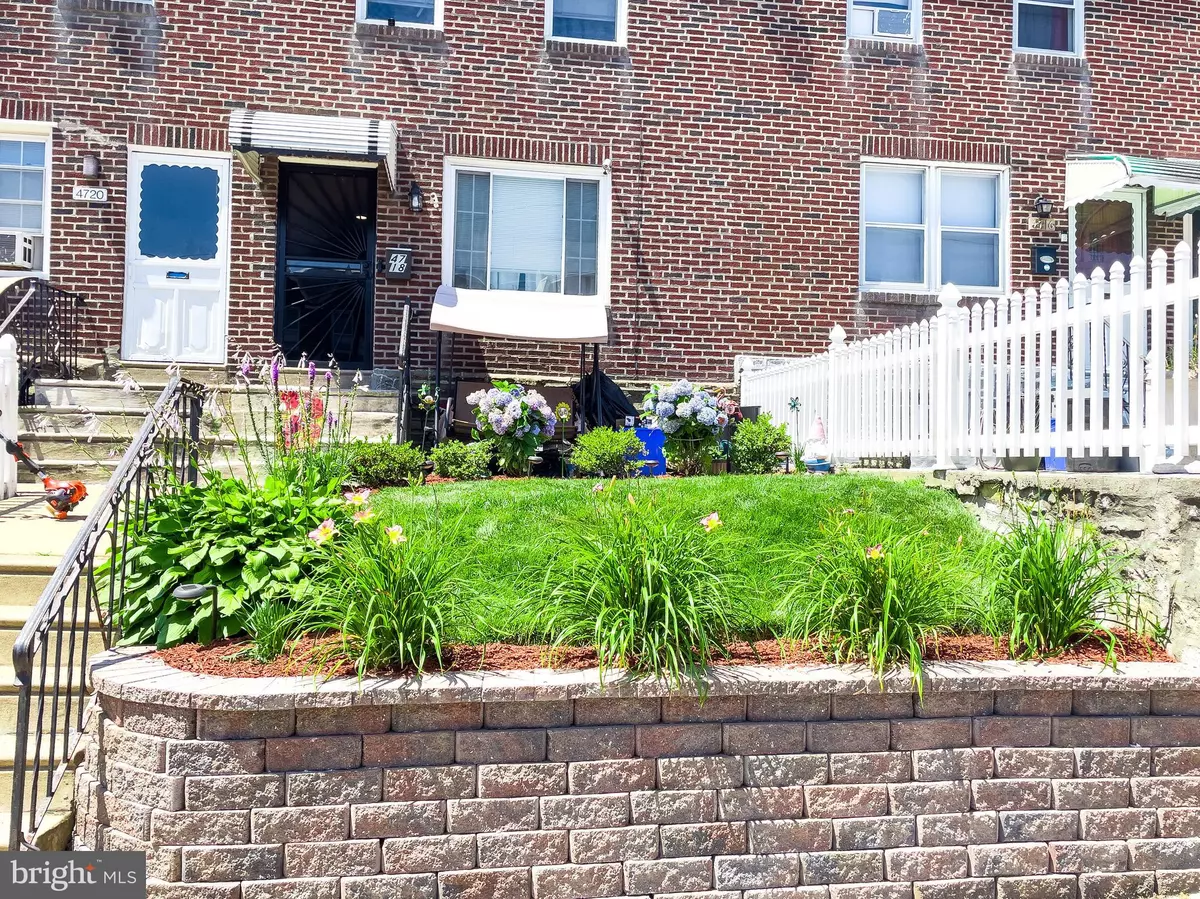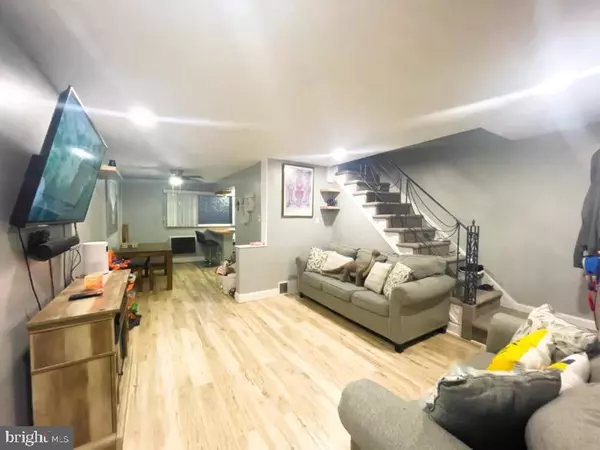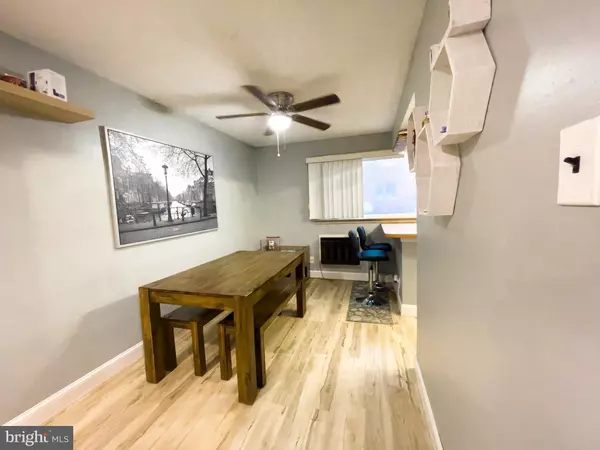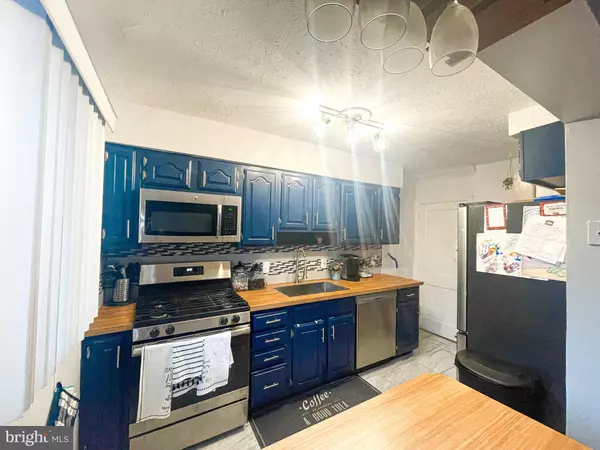$182,000
$189,000
3.7%For more information regarding the value of a property, please contact us for a free consultation.
4718 ASHVILLE ST Philadelphia, PA 19136
2 Beds
1 Bath
928 SqFt
Key Details
Sold Price $182,000
Property Type Townhouse
Sub Type Interior Row/Townhouse
Listing Status Sold
Purchase Type For Sale
Square Footage 928 sqft
Price per Sqft $196
Subdivision Holmesburg
MLS Listing ID PAPH2140030
Sold Date 10/20/22
Style AirLite
Bedrooms 2
Full Baths 1
HOA Y/N N
Abv Grd Liv Area 928
Originating Board BRIGHT
Year Built 1953
Annual Tax Amount $1,251
Tax Year 2022
Lot Size 1,179 Sqft
Acres 0.03
Lot Dimensions 16.00 x 74.00
Property Description
Welcome to 4718 a 2-bedroom 1 bath updated townhome. Upon driving up to will be greeted by a beautifully landscaped front yard with a small patio for the warm summer nights. Enter into a bright and spacious living room for family gatherings with vinyl plank flooring thru the living room and dining room which has ample space for the large table and breakfast bar and stools. on to the modern kitchen with blue cabinets and butcher block counter tops, stainless-steel appliances. Stairway to the lower level finished basement with endless possibilities family room, exercise room, storage, or home office. Also on this level is the laundry area with washer and dryer outside entrance to fenced in yard area for family barbeques, social gatherings. The 2nd floor shows two generous size bedrooms a bright 3pc updated bath. Central air flows thru out the home to keep you cool on these hot summer days. This the perfect home for first time buyer or those who are downsizing. This is one you don't want to miss make your appointment today!!
Location
State PA
County Philadelphia
Area 19136 (19136)
Zoning RSA5
Rooms
Other Rooms Living Room, Dining Room, Kitchen, Basement
Basement Rear Entrance, Partial, Fully Finished
Interior
Interior Features Breakfast Area
Hot Water Natural Gas
Heating Forced Air
Cooling Central A/C
Equipment Built-In Microwave, Oven/Range - Gas, Stainless Steel Appliances, Dryer, Washer
Furnishings No
Fireplace N
Appliance Built-In Microwave, Oven/Range - Gas, Stainless Steel Appliances, Dryer, Washer
Heat Source Natural Gas
Laundry Basement
Exterior
Exterior Feature Patio(s)
Fence Rear, Privacy, Wood
Utilities Available Natural Gas Available, Water Available, Electric Available
Water Access N
Roof Type Asphalt
Accessibility None
Porch Patio(s)
Garage N
Building
Story 2
Foundation Permanent
Sewer Public Sewer
Water Public
Architectural Style AirLite
Level or Stories 2
Additional Building Above Grade, Below Grade
Structure Type Dry Wall
New Construction N
Schools
School District The School District Of Philadelphia
Others
Senior Community No
Tax ID 651201800
Ownership Fee Simple
SqFt Source Assessor
Acceptable Financing FHA, Conventional, Cash
Horse Property N
Listing Terms FHA, Conventional, Cash
Financing FHA,Conventional,Cash
Special Listing Condition Standard
Read Less
Want to know what your home might be worth? Contact us for a FREE valuation!

Our team is ready to help you sell your home for the highest possible price ASAP

Bought with Janell T Carter • Compass RE





