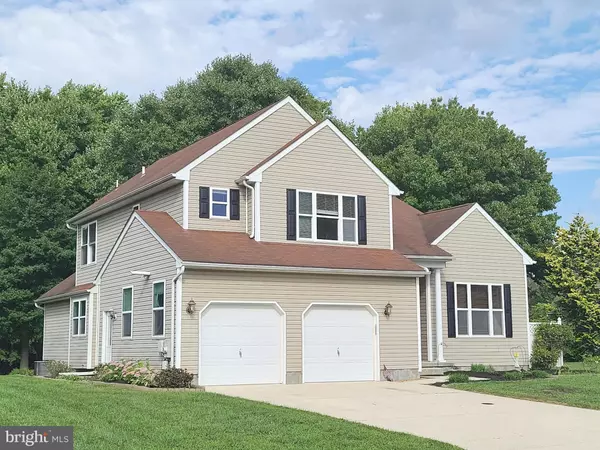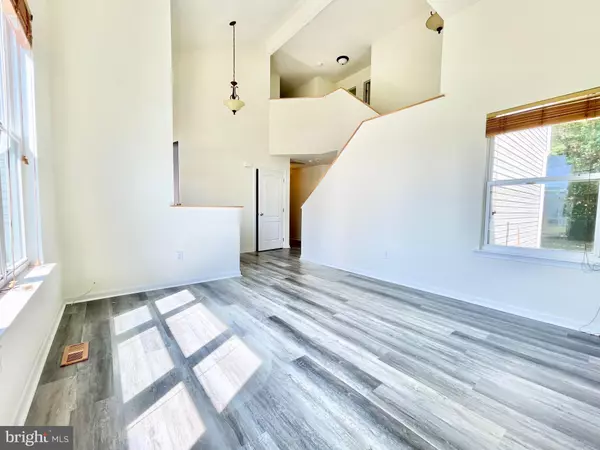$380,000
$375,000
1.3%For more information regarding the value of a property, please contact us for a free consultation.
125 GREENWICH DR Dover, DE 19901
4 Beds
3 Baths
2,268 SqFt
Key Details
Sold Price $380,000
Property Type Single Family Home
Sub Type Detached
Listing Status Sold
Purchase Type For Sale
Square Footage 2,268 sqft
Price per Sqft $167
Subdivision Sheffield Farms
MLS Listing ID DEKT2014020
Sold Date 10/14/22
Style Contemporary
Bedrooms 4
Full Baths 2
Half Baths 1
HOA Y/N N
Abv Grd Liv Area 2,268
Originating Board BRIGHT
Year Built 2001
Tax Year 2022
Lot Size 0.390 Acres
Acres 0.39
Lot Dimensions 90.00 x 188.94
Property Description
This 4 bedroom, 2.5 bath home is turn key and ready for its new owners! Conveniently located minutes from Rt 1 and Rt 13 allowing for easy commutes, this home sits on almost .40 acres on a premium lot that backs up to woods, offering the large backyard with a patio great privacy. Mature trees also provide lots of shade! It is a quick drive to the Dover Air Force Base, as well as local shopping and dining. Attached large 2 car front entry garage. Inside there are tall vaulted ceilings, new lvp floors, and a semi open floor plan. There is a spacious living room, formal dining room, and eat in kitchen that is open to another family room which has sliding glass door access to the backyard. The kitchen has plenty of counter space and even more cabinet/pantry space. Upstairs there are four large bedrooms, including the primary with walk in closet and primary bath. There is another full bath as well. Schedule your tour today.
Location
State DE
County Kent
Area Capital (30802)
Zoning RS1
Rooms
Other Rooms Living Room, Dining Room, Primary Bedroom, Bedroom 2, Bedroom 3, Kitchen, Family Room, Bedroom 1, Other
Interior
Interior Features Primary Bath(s), Ceiling Fan(s), Dining Area
Hot Water Natural Gas
Heating Forced Air
Cooling Central A/C
Flooring Fully Carpeted, Vinyl, Luxury Vinyl Plank
Equipment Built-In Range, Dishwasher, Disposal, Built-In Microwave
Fireplace N
Appliance Built-In Range, Dishwasher, Disposal, Built-In Microwave
Heat Source Natural Gas
Laundry Main Floor
Exterior
Exterior Feature Patio(s)
Parking Features Garage - Front Entry
Garage Spaces 4.0
Utilities Available Cable TV
Water Access N
Accessibility None
Porch Patio(s)
Attached Garage 2
Total Parking Spaces 4
Garage Y
Building
Lot Description Trees/Wooded, Front Yard, Rear Yard, SideYard(s)
Story 2
Foundation Concrete Perimeter
Sewer Public Sewer
Water Public
Architectural Style Contemporary
Level or Stories 2
Additional Building Above Grade, Below Grade
New Construction N
Schools
School District Capital
Others
Senior Community No
Tax ID ED-00-05701-06-0800-000
Ownership Fee Simple
SqFt Source Estimated
Special Listing Condition Standard
Read Less
Want to know what your home might be worth? Contact us for a FREE valuation!

Our team is ready to help you sell your home for the highest possible price ASAP

Bought with Kayla Theresa Mongiello • EXP Realty, LLC





