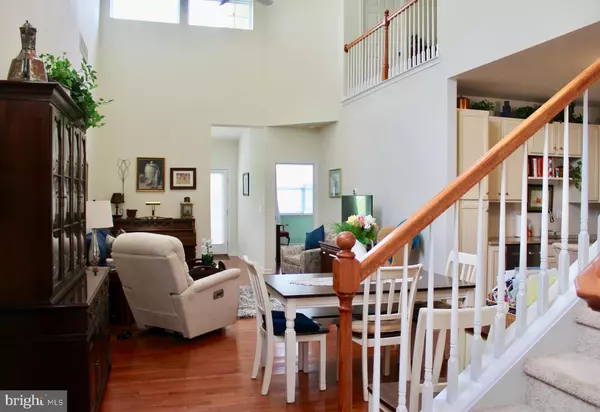$409,900
$409,900
For more information regarding the value of a property, please contact us for a free consultation.
1481 TARPAN LN Allentown, PA 18104
3 Beds
3 Baths
1,922 SqFt
Key Details
Sold Price $409,900
Property Type Single Family Home
Sub Type Twin/Semi-Detached
Listing Status Sold
Purchase Type For Sale
Square Footage 1,922 sqft
Price per Sqft $213
Subdivision The Fields At Blue B
MLS Listing ID PALH2003176
Sold Date 09/30/22
Style Colonial
Bedrooms 3
Full Baths 2
Half Baths 1
HOA Fees $27/mo
HOA Y/N Y
Abv Grd Liv Area 1,922
Originating Board BRIGHT
Year Built 2017
Annual Tax Amount $5,257
Tax Year 2022
Lot Size 7,645 Sqft
Acres 0.18
Property Description
Isn’t this really where you want to live? This Fields at Blue Barn Meadows Townhome is just perfect! You’ll be delighted with the open-concept flr plan with HW flrs on the 1st flr – from front to back. From the foyer enter into the Dining area, Living Rm combination and a modern Kitchen adjacent with a center island. The luxury of a 1st flr Master Bedrm Suite will delight with a shiplap feature wall, sliding barn door to the Ensuite and a separate door to access the patio. The Ensuite features a double vanity, water closet, walk-in closet and a glass shower. Concluding the 1st flr is a cute office area and a Powder Rm. The 2nd level has two nice sized Bedrms, one of which has a substantial walk-in closet, hall Bath, and a Sitting area that overlooks the 1st flr. Extras include skylights, transit windows to bring in the sunshine, stamped concrete patio, fenced yard, a ready-to-finish lower level and a 2-car garage. This 1,977 SF light & bright Townhome was designed with you in mind!
Location
State PA
County Lehigh
Area South Whitehall Twp (12319)
Zoning R-5
Rooms
Other Rooms Living Room, Bedroom 2, Kitchen, Bedroom 1, Laundry, Loft, Office, Bathroom 1, Bathroom 2, Half Bath
Basement Full, Unfinished
Main Level Bedrooms 1
Interior
Interior Features Carpet, Ceiling Fan(s), Dining Area, Combination Dining/Living, Entry Level Bedroom, Kitchen - Island, Pantry, Primary Bath(s), Recessed Lighting, Skylight(s), Wood Floors
Hot Water Electric
Heating Heat Pump - Gas BackUp
Cooling Central A/C
Flooring Carpet, Hardwood
Equipment Built-In Microwave, Dishwasher, Built-In Range, Stove, Water Conditioner - Owned
Fireplace N
Appliance Built-In Microwave, Dishwasher, Built-In Range, Stove, Water Conditioner - Owned
Heat Source Natural Gas
Laundry Hookup, Main Floor
Exterior
Parking Features Garage - Front Entry
Garage Spaces 4.0
Fence Fully
Water Access N
Roof Type Asphalt,Shingle
Accessibility None
Attached Garage 2
Total Parking Spaces 4
Garage Y
Building
Story 2
Foundation Concrete Perimeter
Sewer Public Sewer
Water Public
Architectural Style Colonial
Level or Stories 2
Additional Building Above Grade, Below Grade
New Construction N
Schools
School District Parkland
Others
Senior Community No
Tax ID 547609239686-00001
Ownership Fee Simple
SqFt Source Estimated
Acceptable Financing Cash, Conventional, FHA, VA
Listing Terms Cash, Conventional, FHA, VA
Financing Cash,Conventional,FHA,VA
Special Listing Condition Standard
Read Less
Want to know what your home might be worth? Contact us for a FREE valuation!

Our team is ready to help you sell your home for the highest possible price ASAP

Bought with Mary Beth Dolinich • Howard Hanna The Frederick Group






