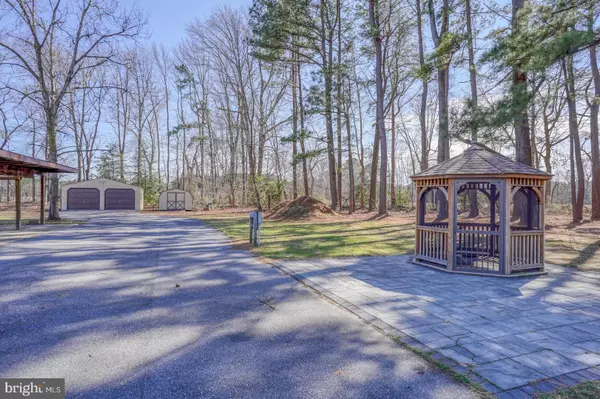$350,000
$350,000
For more information regarding the value of a property, please contact us for a free consultation.
19372 HUMMINGBIRD RD Ellendale, DE 19941
3 Beds
4 Baths
1,344 SqFt
Key Details
Sold Price $350,000
Property Type Single Family Home
Sub Type Detached
Listing Status Sold
Purchase Type For Sale
Square Footage 1,344 sqft
Price per Sqft $260
Subdivision None Available
MLS Listing ID DESU2017976
Sold Date 08/31/22
Style Contemporary
Bedrooms 3
Full Baths 3
Half Baths 1
HOA Y/N N
Abv Grd Liv Area 1,344
Originating Board BRIGHT
Year Built 1979
Annual Tax Amount $1,077
Tax Year 2021
Lot Size 2.100 Acres
Acres 2.1
Lot Dimensions 0.00 x 0.00
Property Description
Why wait to build when you can buy this 3 bedroom/ 3 full bath home on 2.10 mostly cleared acres? The huge yard has plenty of room for additional outdoor living, pool, etc. There is a detached 2 car garage with electric connected along with a large/tall pavilion that was used as a carport but would be perfect for hosting family picnics. There is also an enclosed gazebo with electric. The first floor of the house has 3 living areas along with an enclosed porch with hot tub. Lots of space to recreate with your personal taste. The first floor also features the kitchen/dining area along with a large full bath that is handicap accessible. There is also a 1/2 bath that was used as storage but has the rough in to complete the powder room. The second floor has an oversized primary bedroom with ensuite bath. There are also 2 other bedrooms sharing a full hall bath. Bring your own style and ideas to make this your home!
Location
State DE
County Sussex
Area Cedar Creek Hundred (31004)
Zoning AR-1
Interior
Hot Water Electric
Heating Baseboard - Electric, Wall Unit
Cooling Window Unit(s)
Furnishings No
Heat Source Electric, Propane - Owned
Laundry Main Floor
Exterior
Exterior Feature Enclosed, Patio(s)
Parking Features Other
Garage Spaces 15.0
Carport Spaces 3
Water Access N
Roof Type Metal
Accessibility 2+ Access Exits, Chairlift, Mobility Improvements, Ramp - Main Level
Porch Enclosed, Patio(s)
Road Frontage City/County
Total Parking Spaces 15
Garage Y
Building
Lot Description Backs to Trees, Front Yard, Partly Wooded
Story 2
Foundation Other
Sewer Public Sewer
Water Well
Architectural Style Contemporary
Level or Stories 2
Additional Building Above Grade, Below Grade
New Construction N
Schools
School District Milford
Others
Senior Community No
Tax ID 230-27.00-29.07
Ownership Fee Simple
SqFt Source Assessor
Special Listing Condition Standard
Read Less
Want to know what your home might be worth? Contact us for a FREE valuation!

Our team is ready to help you sell your home for the highest possible price ASAP

Bought with APRYL PARCHER • Keller Williams Realty





