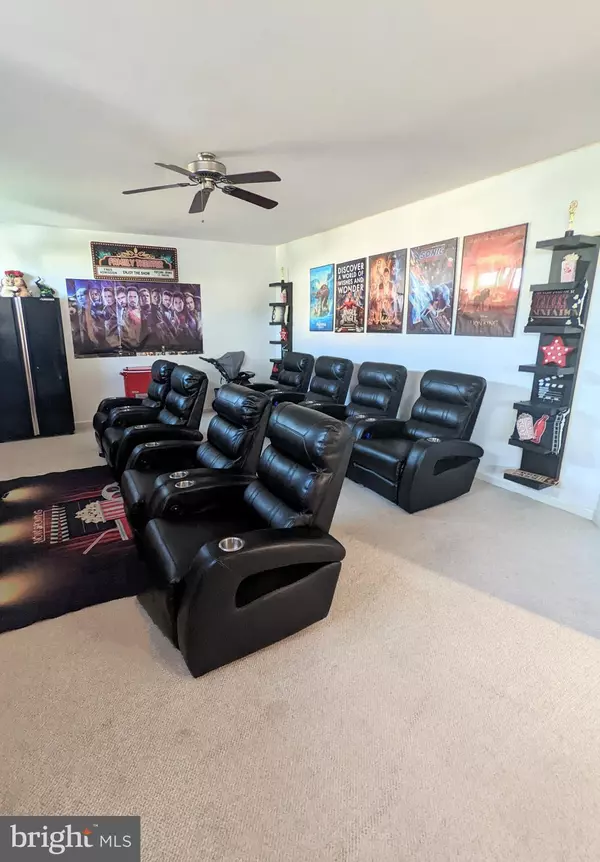$525,000
$535,000
1.9%For more information regarding the value of a property, please contact us for a free consultation.
11025 BALDWIN DR Hagerstown, MD 21742
5 Beds
4 Baths
4,584 SqFt
Key Details
Sold Price $525,000
Property Type Single Family Home
Sub Type Detached
Listing Status Sold
Purchase Type For Sale
Square Footage 4,584 sqft
Price per Sqft $114
Subdivision Hamptons Of Brightwood
MLS Listing ID MDWA2009736
Sold Date 08/29/22
Style Colonial
Bedrooms 5
Full Baths 3
Half Baths 1
HOA Fees $29/qua
HOA Y/N Y
Abv Grd Liv Area 3,672
Originating Board BRIGHT
Year Built 2003
Annual Tax Amount $3,548
Tax Year 2021
Lot Size 0.317 Acres
Acres 0.32
Property Description
IMAGINE COMING HOME after a long day, wanting to relax in your Garden Tub with bubbles. IMAGINE COOKING in your Gourmet Kitchen and popping popcorn to relax watching a movie in your family room with a cozy fireplace for those upcoming cold winter nights. All Things are possible with this home. Spacious, loved and well maintained. Large Sunroom off kitchen that can also serve as a large breakfast room or dining room. You can walk out of the Sunroom to a large patio area and beautiful fenced in backyard waiting for the Summer Cookouts. Brick front house with a two car garage, large front yard awaiting your touches, hardwood floors throughout main level. Lot's of windows that bring in tons of light. IMAGINE having that main level bedroom for your guest. IMAGINATION IS OVER with this home, come on in and enjoy your new home. Home being sold "AS-IS." Spacious basement with additional space to create another bedroom or man cave. Close to Washington County Regional Park which includes family walking trails including pets. Also Black Rock Golf Course is close by.
Location
State MD
County Washington
Zoning RS
Rooms
Basement Heated, Connecting Stairway, Windows, Walkout Level, Full, Improved
Main Level Bedrooms 1
Interior
Interior Features Breakfast Area, Ceiling Fan(s), Chair Railings, Dining Area, Entry Level Bedroom, Family Room Off Kitchen, Kitchen - Island, Kitchen - Gourmet, Kitchen - Table Space, Pantry, Soaking Tub, Walk-in Closet(s), Wood Floors
Hot Water Natural Gas
Heating Forced Air
Cooling Central A/C
Fireplaces Number 1
Fireplaces Type Fireplace - Glass Doors, Gas/Propane
Equipment Built-In Microwave, Dishwasher, Disposal, Dryer, Exhaust Fan, Icemaker, Microwave, Refrigerator, Stove, Washer
Fireplace Y
Appliance Built-In Microwave, Dishwasher, Disposal, Dryer, Exhaust Fan, Icemaker, Microwave, Refrigerator, Stove, Washer
Heat Source Natural Gas
Laundry Main Floor
Exterior
Garage Garage - Side Entry
Garage Spaces 2.0
Waterfront N
Water Access N
Accessibility None
Parking Type Attached Garage, Driveway
Attached Garage 2
Total Parking Spaces 2
Garage Y
Building
Story 3
Foundation Concrete Perimeter, Active Radon Mitigation
Sewer Public Sewer
Water Public
Architectural Style Colonial
Level or Stories 3
Additional Building Above Grade, Below Grade
New Construction N
Schools
School District Washington County Public Schools
Others
Senior Community No
Tax ID 2218043750
Ownership Fee Simple
SqFt Source Assessor
Acceptable Financing Conventional, Cash, FHA, VA
Listing Terms Conventional, Cash, FHA, VA
Financing Conventional,Cash,FHA,VA
Special Listing Condition Standard
Read Less
Want to know what your home might be worth? Contact us for a FREE valuation!

Our team is ready to help you sell your home for the highest possible price ASAP

Bought with Katy A Kidwell • 4 State Real Estate LLC






