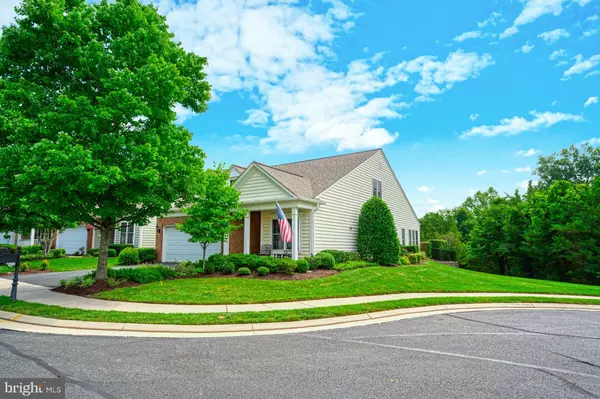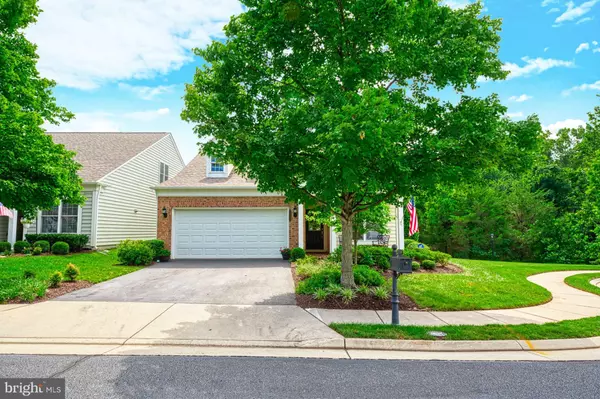$820,000
$799,000
2.6%For more information regarding the value of a property, please contact us for a free consultation.
20468 ROSSES POINT CT Ashburn, VA 20147
3 Beds
3 Baths
2,452 SqFt
Key Details
Sold Price $820,000
Property Type Single Family Home
Sub Type Detached
Listing Status Sold
Purchase Type For Sale
Square Footage 2,452 sqft
Price per Sqft $334
Subdivision Potomac Green
MLS Listing ID VALO2030578
Sold Date 08/24/22
Style Cape Cod
Bedrooms 3
Full Baths 3
HOA Fees $284/mo
HOA Y/N Y
Abv Grd Liv Area 2,452
Originating Board BRIGHT
Year Built 2007
Annual Tax Amount $6,473
Tax Year 2022
Lot Size 4,792 Sqft
Acres 0.11
Property Description
Within the award winning active adult community of Potomac Green; this thoughtfully designed Winthrop with loft model home delights with cul-de-sac setting, coveted parklike lot, and lifestyle of community, leisure, and fun. Secure with guard-gated access, beautifully maintained tree-lined streets lead you home. Spend the day visiting Loudouns wineries, then recharge, sharing cheer with friends on the brick-lined patio. Here, your yard, elevated by a stone-wrapped retaining wall, hints at historic-style, while views of the lamp-lit walking trail entices strolls, professional landscaping adds to serene privacy, and a neighboring open lot welcomes visiting little ones with space to run. Spend warmer months grilling, or choose to create meals within your gourmet kitchen of granite countertops, stainless steel appliances, and endless warmly-hued cabinetry. Plan holiday visits within the kitchens sunny eat-in nook, spend fireplace-warmed evenings in the great room, or read a rainy day away in the sunroom. When hosting guests, three spacious bedrooms and three baths allow you to refresh and unwind. While the first floor primary suite enjoys an en suite, walk-in closet, and main level access, upstairs, a loft provides a haven for creativity, movie nights, or room to tuck-in little ones with nearness to the third guest room and full bath. While touring, note freshly painted hues and new carpet, and imagine tinkering with hobbies in the study or two car garage. Originally a Del Webb community, endless amenities include clubhouse, indoor/outdoor pools, gathering spaces, bocce/tennis/pickleball courts, dog park and more. Nearby, One Loudouns shops, dining, festivals, and Farmers Market entertain while historic Leesburg, Inova Loudoun Hospital, and Dulles International Airport are just minutes away.
Location
State VA
County Loudoun
Zoning PDAAAR
Rooms
Other Rooms Living Room, Dining Room, Primary Bedroom, Bedroom 2, Bedroom 3, Kitchen, Breakfast Room, Sun/Florida Room, Loft, Office
Main Level Bedrooms 2
Interior
Hot Water Natural Gas
Heating Forced Air, Humidifier
Cooling Central A/C
Fireplaces Number 1
Fireplaces Type Gas/Propane
Fireplace Y
Heat Source Natural Gas
Laundry Main Floor
Exterior
Exterior Feature Patio(s), Porch(es)
Parking Features Garage - Front Entry
Garage Spaces 2.0
Amenities Available Club House, Common Grounds, Community Center, Exercise Room, Fitness Center, Gated Community, Jog/Walk Path, Meeting Room, Pool - Indoor, Recreational Center, Retirement Community, Security, Shuffleboard, Swimming Pool, Tennis Courts
Water Access N
View Garden/Lawn, Trees/Woods
Accessibility 2+ Access Exits, Level Entry - Main
Porch Patio(s), Porch(es)
Attached Garage 2
Total Parking Spaces 2
Garage Y
Building
Lot Description Backs - Open Common Area, Cul-de-sac
Story 2
Foundation Slab
Sewer Public Sewer
Water Public
Architectural Style Cape Cod
Level or Stories 2
Additional Building Above Grade, Below Grade
New Construction N
Schools
School District Loudoun County Public Schools
Others
HOA Fee Include Common Area Maintenance,Health Club,Lawn Care Front,Lawn Care Rear,Lawn Care Side,Management,Pool(s),Recreation Facility,Reserve Funds,Security Gate
Senior Community Yes
Age Restriction 55
Tax ID 058459808000
Ownership Fee Simple
SqFt Source Assessor
Security Features Electric Alarm
Special Listing Condition Standard
Read Less
Want to know what your home might be worth? Contact us for a FREE valuation!

Our team is ready to help you sell your home for the highest possible price ASAP

Bought with Cathy Howell • Compass






