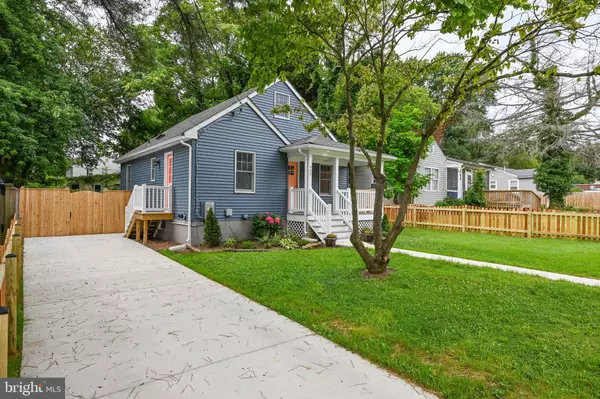$550,000
$539,000
2.0%For more information regarding the value of a property, please contact us for a free consultation.
909 MONROE ST Annapolis, MD 21403
3 Beds
2 Baths
1,711 SqFt
Key Details
Sold Price $550,000
Property Type Single Family Home
Sub Type Detached
Listing Status Sold
Purchase Type For Sale
Square Footage 1,711 sqft
Price per Sqft $321
Subdivision Eastport
MLS Listing ID MDAA2040054
Sold Date 08/09/22
Style Craftsman
Bedrooms 3
Full Baths 2
HOA Y/N N
Abv Grd Liv Area 1,188
Originating Board BRIGHT
Year Built 1945
Annual Tax Amount $4,394
Tax Year 2021
Lot Size 7,350 Sqft
Acres 0.17
Property Description
Expertly Renovated Craftsman in Eastport, Annapolis Maryland! MUST SEE! DON'T MISS THIS OPPORTUNITY! See Details of work completed since 2020 in MLS Documents Section, Major changes include (just to highlight a FEW): Entire New Kitchen, Granite countertops, Stainless Appliances, New finished Wood flooring (main level), New Carpet (upper & lower level,New HVAC (Gas Furnace w/ 14 SEER AC & Duct work), New Roof (30 yr Architectural shingles over single layer ice and snow membrane, Upgraded existing Electrical Panel, Plumbing: Replaced all existing lines (supply and waste) back to Laundry room,Foundation repairs made, re-inspected and Approved by Professional Engineer, ETC ETC.! Enjoy your New Lifestyle, Walk to EVERTTHING Annapolis and Eastport has to Offer especially Access to the Water!!!! Investor Alert, Great Rental!
Location
State MD
County Anne Arundel
Zoning R
Rooms
Other Rooms Living Room, Bedroom 2, Bedroom 3, Kitchen, Family Room, Bedroom 1, Other, Utility Room, Bathroom 1, Bathroom 2
Basement Connecting Stairway, Daylight, Partial, Drainage System, Full, Improved, Heated, Interior Access, Outside Entrance, Partially Finished, Poured Concrete, Rear Entrance, Shelving, Space For Rooms, Sump Pump, Walkout Stairs, Water Proofing System, Windows, Drain
Main Level Bedrooms 2
Interior
Interior Features Attic, Carpet, Ceiling Fan(s), Combination Dining/Living, Combination Kitchen/Dining, Combination Kitchen/Living, Crown Moldings, Entry Level Bedroom, Floor Plan - Traditional, Kitchen - Galley, Kitchen - Eat-In, Kitchen - Table Space, Recessed Lighting, Stall Shower, Tub Shower, Upgraded Countertops, Wood Floors, Built-Ins
Hot Water Natural Gas
Heating Forced Air
Cooling Ceiling Fan(s), Central A/C, Programmable Thermostat
Flooring Engineered Wood, Carpet, Hardwood, Wood
Equipment Built-In Microwave, Dishwasher, Disposal, Dryer, Dryer - Electric, Dryer - Front Loading, Exhaust Fan, Indoor Grill, Oven/Range - Gas, Refrigerator, Stainless Steel Appliances, Washer, Water Heater - Tankless
Fireplace N
Window Features Low-E,Insulated,Screens
Appliance Built-In Microwave, Dishwasher, Disposal, Dryer, Dryer - Electric, Dryer - Front Loading, Exhaust Fan, Indoor Grill, Oven/Range - Gas, Refrigerator, Stainless Steel Appliances, Washer, Water Heater - Tankless
Heat Source Natural Gas
Laundry Basement, Lower Floor
Exterior
Exterior Feature Porch(es), Patio(s), Roof
Garage Spaces 4.0
Fence Board, Panel, Privacy, Partially, Rear, Wood
Water Access N
Roof Type Architectural Shingle
Accessibility None
Porch Porch(es), Patio(s), Roof
Total Parking Spaces 4
Garage N
Building
Lot Description Front Yard, Interior, Landscaping, Level, Rear Yard
Story 3
Foundation Block
Sewer Public Sewer
Water Public
Architectural Style Craftsman
Level or Stories 3
Additional Building Above Grade, Below Grade
Structure Type Dry Wall,Wood Ceilings
New Construction N
Schools
School District Anne Arundel County Public Schools
Others
Pets Allowed Y
Senior Community No
Tax ID 020600000047803
Ownership Fee Simple
SqFt Source Assessor
Security Features Carbon Monoxide Detector(s),Smoke Detector
Acceptable Financing Cash, Exchange, FHA, VA, Conventional
Horse Property N
Listing Terms Cash, Exchange, FHA, VA, Conventional
Financing Cash,Exchange,FHA,VA,Conventional
Special Listing Condition Standard
Pets Allowed Cats OK, Dogs OK
Read Less
Want to know what your home might be worth? Contact us for a FREE valuation!

Our team is ready to help you sell your home for the highest possible price ASAP

Bought with Tyler F Siperko • Compass





