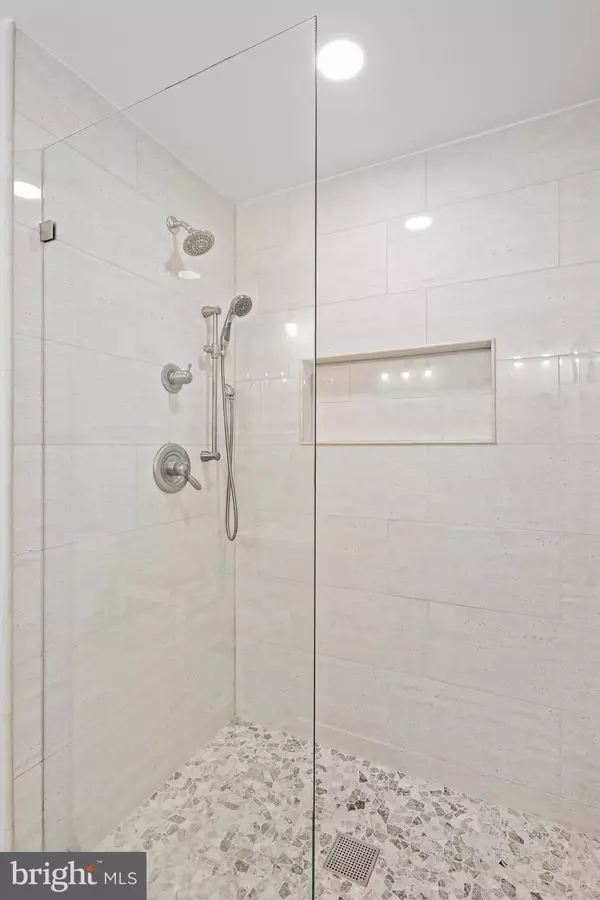$540,000
$546,000
1.1%For more information regarding the value of a property, please contact us for a free consultation.
9534 MEADOWS FARM DR Owings Mills, MD 21117
4 Beds
4 Baths
2,730 SqFt
Key Details
Sold Price $540,000
Property Type Single Family Home
Sub Type Detached
Listing Status Sold
Purchase Type For Sale
Square Footage 2,730 sqft
Price per Sqft $197
Subdivision Meadows At Owings Mills
MLS Listing ID MDBC2030454
Sold Date 06/15/22
Style Colonial
Bedrooms 4
Full Baths 3
Half Baths 1
HOA Fees $38
HOA Y/N Y
Abv Grd Liv Area 1,980
Originating Board BRIGHT
Year Built 1994
Annual Tax Amount $4,994
Tax Year 2022
Lot Size 8,220 Sqft
Acres 0.19
Property Description
Multiple Offers received. Please submit highest and best offer by Monday at 10AM. This Beautiful 4 Bedroom, 2.5 Bath Colonial with Extensive Updates is a Must See! Enter into the Foyer of this Freshly Painted Home to find Gleaming Hardwood Brazilian Cherry Floors that continue throughout most of the Main Floor including the Bright Living and Dining Rooms. Continue to the Sunlit Kitchen with Stainless LG Appliances, Electric Cooking, Recessed Lighting and Sliders to the Rear Deck, the perfect spot for Al Fresco Dining or enjoying the Hot Tub! Off the Kitchen is the Family Room with Gas Fireplace, Carpeting, Recessed Lighting and Many Windows overlooking the Rear Yard and Trees. A Half Bath and Access to the 2-Car Garage with New Garage Doors, rounds out the Main Level. Continue Upstairs to find New Carpeting throughout. The Primary Bedroom has Vaulted Ceiling, Ceiling Fan, Walk-in Closet and an attached Newly Renovated Primary Bath with Granite top Dual Vanity, Soaking Tub and Separate Tile Shower with Dual Shower Heads. Also on this level are Three additional Spacious Bedrooms with New Carpeting & Ceiling Fans plus a Newly Renovated Full Bath with Tub/Shower and Tile Floor. The Large Lower Level features a Rec Room with New Carpeting, a Full Bath with Tub/Shower and Laundry Room. Walk up to the Rear Yard and Composite Maintenance-Free Deck with Hot Tub. The Hot Tub conveys and has been meticulously maintained with the control system panel replaced 3 years ago! The many updates to this Home includes Newly Renovated Full Baths (Late 2021), New Carpets (2022), Freshly Painted (2022), New Roof (2019), Attic Reinsulated (2018), New Front & Basement Door (2012), New HVAC (2009), New Garage Doors, Windows Replaced, Gutter Helmets installed, Ceiling Fans installed, Whole Home Humidifier, Garage Keypad and Dryer Line Alert Monitor. This Home is Move-In Ready!
Location
State MD
County Baltimore
Zoning RESIDENTIAL
Rooms
Other Rooms Living Room, Dining Room, Primary Bedroom, Bedroom 2, Bedroom 3, Bedroom 4, Kitchen, Family Room, Foyer, Laundry, Recreation Room, Primary Bathroom, Full Bath, Half Bath
Basement Connecting Stairway, Heated, Improved, Interior Access, Space For Rooms, Outside Entrance, Walkout Stairs
Interior
Interior Features Attic, Carpet, Dining Area, Formal/Separate Dining Room, Wood Floors, Ceiling Fan(s), Family Room Off Kitchen, Floor Plan - Open, Kitchen - Gourmet, Pantry, Primary Bath(s), Recessed Lighting, Soaking Tub, Stall Shower, Tub Shower, Walk-in Closet(s)
Hot Water Electric
Heating Forced Air
Cooling Central A/C
Flooring Carpet, Ceramic Tile, Hardwood
Fireplaces Number 1
Fireplaces Type Gas/Propane
Equipment Built-In Microwave, Dishwasher, Disposal, Dryer, Exhaust Fan, Icemaker, Microwave, Oven/Range - Electric, Refrigerator, Stainless Steel Appliances, Stove, Washer, Water Heater, Humidifier
Fireplace Y
Window Features Energy Efficient,Double Pane,Screens
Appliance Built-In Microwave, Dishwasher, Disposal, Dryer, Exhaust Fan, Icemaker, Microwave, Oven/Range - Electric, Refrigerator, Stainless Steel Appliances, Stove, Washer, Water Heater, Humidifier
Heat Source Natural Gas
Laundry Lower Floor
Exterior
Exterior Feature Deck(s)
Parking Features Garage - Front Entry, Inside Access
Garage Spaces 6.0
Water Access N
Roof Type Shingle,Composite
Accessibility None
Porch Deck(s)
Attached Garage 2
Total Parking Spaces 6
Garage Y
Building
Story 2
Foundation Other
Sewer Public Sewer
Water Public
Architectural Style Colonial
Level or Stories 2
Additional Building Above Grade, Below Grade
New Construction N
Schools
Elementary Schools New Town
Middle Schools Deer Park
High Schools New Town
School District Baltimore County Public Schools
Others
Senior Community No
Tax ID 04022200006733
Ownership Fee Simple
SqFt Source Assessor
Special Listing Condition Standard
Read Less
Want to know what your home might be worth? Contact us for a FREE valuation!

Our team is ready to help you sell your home for the highest possible price ASAP

Bought with Non Member • Non Subscribing Office






