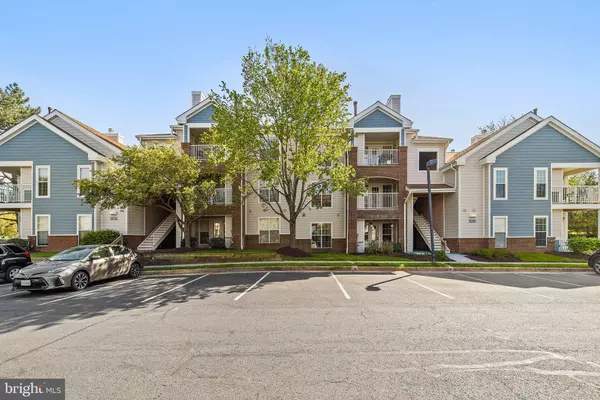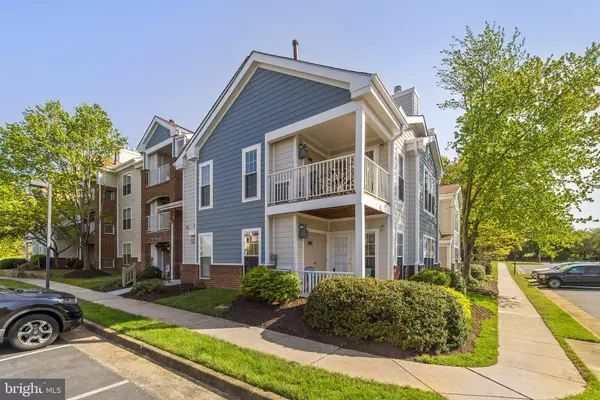$244,000
$250,000
2.4%For more information regarding the value of a property, please contact us for a free consultation.
21013 TIMBER RIDGE TER #201 Ashburn, VA 20147
1 Bed
1 Bath
735 SqFt
Key Details
Sold Price $244,000
Property Type Condo
Sub Type Condo/Co-op
Listing Status Sold
Purchase Type For Sale
Square Footage 735 sqft
Price per Sqft $331
Subdivision Ashburn Farm
MLS Listing ID VALO2025546
Sold Date 06/13/22
Style Other
Bedrooms 1
Full Baths 1
Condo Fees $259/mo
HOA Fees $69/mo
HOA Y/N Y
Abv Grd Liv Area 735
Originating Board BRIGHT
Year Built 1991
Annual Tax Amount $1,948
Tax Year 2022
Property Description
Charming one-bedroom, one-bathroom condo located in the heart of Ashburn. Updated kitchen with stainless steel appliances, countertops, tile backsplash, and Laminate floors. Spacious and freshly installed carpeted living/dining room with wood-burning fireplace. The master bedroom features a walk-in closet for plenty of storage space. Includes access to a balcony with additional private storage as well as an in-unit washer/dryer. Ample community amenities, including a pool, gym, clubhouse, 30 miles of walking trails, numerous playgrounds, and sports courts. Plenty of on-site lot parking. Terrific location close to shopping, restaurants, Dulles International Airport, the Dulles Greenway, Route 7, and future Ashburn Silver Line Metro. The perfect place to call home!
Location
State VA
County Loudoun
Zoning PDH4
Rooms
Other Rooms Living Room, Dining Room, Primary Bedroom, Kitchen, Primary Bathroom
Main Level Bedrooms 1
Interior
Interior Features Carpet, Combination Dining/Living, Floor Plan - Open, Dining Area, Kitchen - Eat-In, Walk-in Closet(s), Tub Shower
Hot Water Natural Gas
Heating Forced Air
Cooling Central A/C
Flooring Carpet
Fireplaces Number 1
Equipment Disposal, Dishwasher, Stove, Refrigerator, Washer, Dryer
Fireplace Y
Appliance Disposal, Dishwasher, Stove, Refrigerator, Washer, Dryer
Heat Source Natural Gas
Laundry Has Laundry
Exterior
Exterior Feature Balcony
Amenities Available Basketball Courts, Baseball Field, Bike Trail, Club House, Common Grounds, Jog/Walk Path, Meeting Room, Party Room, Picnic Area, Pool - Outdoor, Soccer Field, Tennis Courts, Tot Lots/Playground
Water Access N
Accessibility None
Porch Balcony
Garage N
Building
Story 1
Unit Features Garden 1 - 4 Floors
Sewer Public Sewer, Public Septic
Water Public
Architectural Style Other
Level or Stories 1
Additional Building Above Grade, Below Grade
New Construction N
Schools
Elementary Schools Sanders Corner
Middle Schools Trailside
High Schools Stone Bridge
School District Loudoun County Public Schools
Others
Pets Allowed Y
HOA Fee Include Ext Bldg Maint,Common Area Maintenance,Parking Fee,Pool(s),Reserve Funds,Snow Removal,Trash,Management
Senior Community No
Tax ID 117391602154
Ownership Condominium
Acceptable Financing Cash, Contract, Conventional, FHA, VA
Listing Terms Cash, Contract, Conventional, FHA, VA
Financing Cash,Contract,Conventional,FHA,VA
Special Listing Condition Standard
Pets Allowed Cats OK, Dogs OK
Read Less
Want to know what your home might be worth? Contact us for a FREE valuation!

Our team is ready to help you sell your home for the highest possible price ASAP

Bought with Sarah A. Reynolds • Keller Williams Chantilly Ventures, LLC





