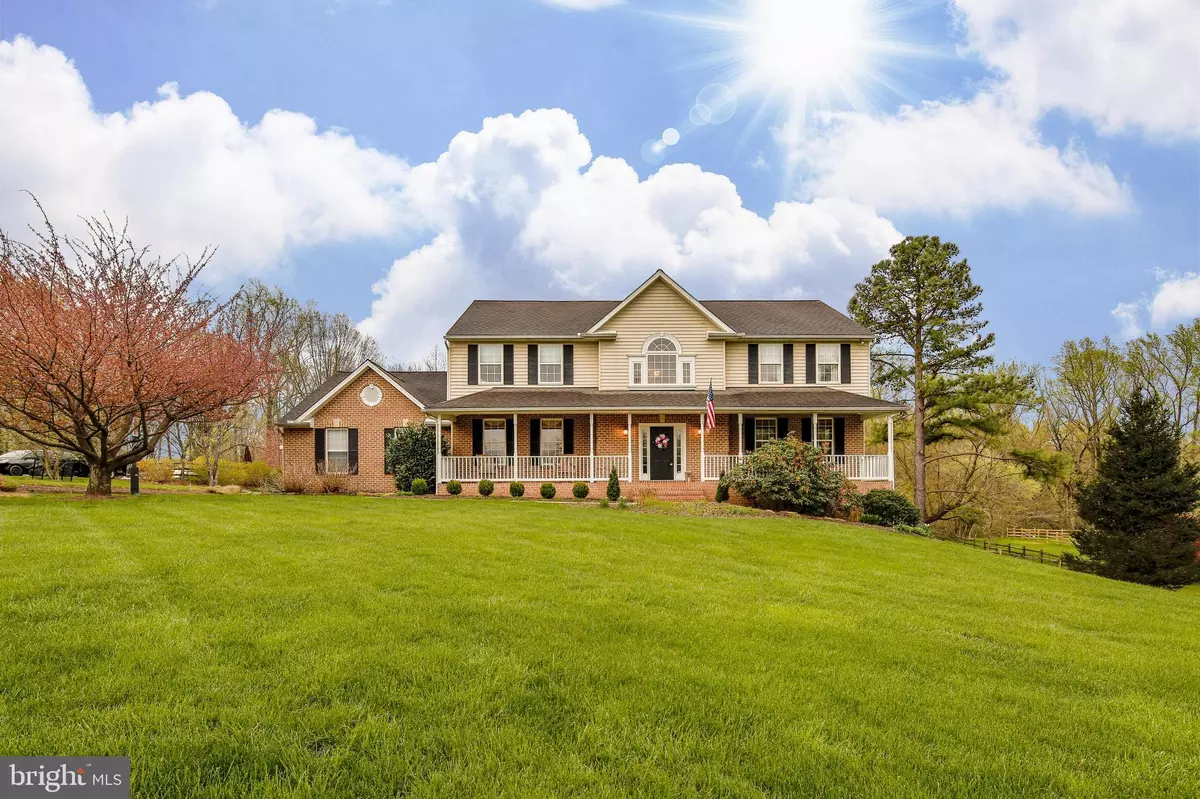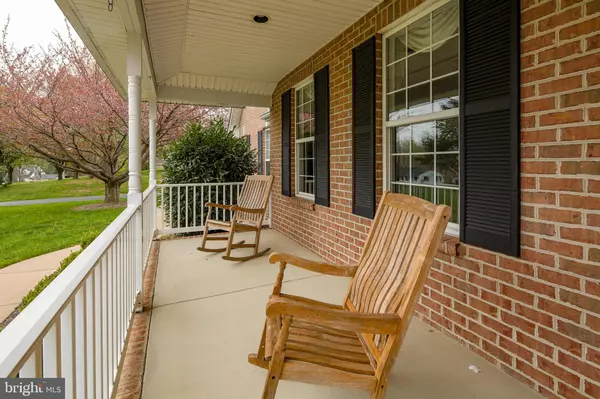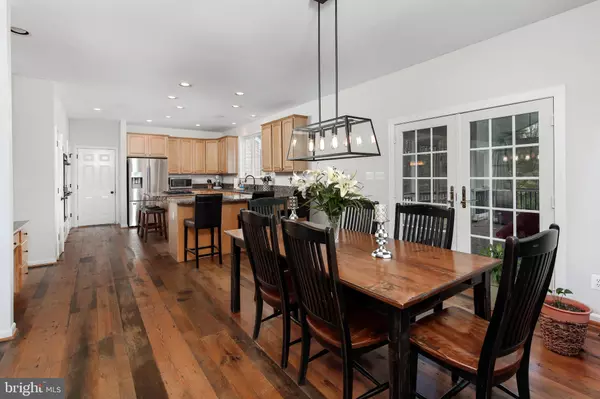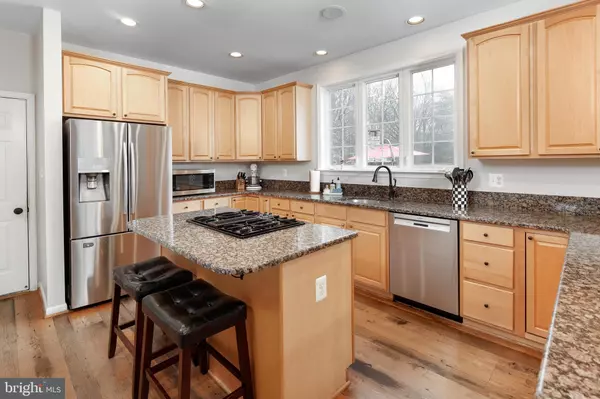$865,000
$850,000
1.8%For more information regarding the value of a property, please contact us for a free consultation.
1705 WORTHINGTON HEIGHTS PKWY Cockeysville, MD 21030
4 Beds
5 Baths
4,484 SqFt
Key Details
Sold Price $865,000
Property Type Single Family Home
Sub Type Detached
Listing Status Sold
Purchase Type For Sale
Square Footage 4,484 sqft
Price per Sqft $192
Subdivision Cockeysville
MLS Listing ID MDBC2034904
Sold Date 06/08/22
Style Colonial
Bedrooms 4
Full Baths 4
Half Baths 1
HOA Y/N N
Abv Grd Liv Area 3,284
Originating Board BRIGHT
Year Built 2001
Annual Tax Amount $8,490
Tax Year 2022
Lot Size 3.000 Acres
Acres 3.0
Lot Dimensions 2.00 x
Property Description
Maryland's Local Brokerage presents 1705 Worthington Heights Pkwy! Turn key and beautifully maintained, this home has all the bells and whistles you've been looking for. A large main level offers a gourmet kitchen with island for entertaining, stainless appliances, table space, and adjoining family room with cozy fireplace. A formal dining room and office space offer additional living area. On the second level you will find a spacious master suite with vaulted ceilings, and en-suite bath including soaking tub, water closet and glass enclosed stall shower. Additional bedrooms are supported by two full baths. In the basement you'll enjoy a large family room, playroom or entertainment center, and walkout access to the yard. The backyard of this home truly shines, with extensive hardscaping, built-in grill and fireplace, and covered/screened deck space, you'll spend three seasons enjoying the quiet outdoor living you love. Welcome Home!
Location
State MD
County Baltimore
Zoning R
Rooms
Basement Full, Fully Finished
Interior
Interior Features Breakfast Area, Combination Kitchen/Dining, Wood Floors, Carpet, Wainscotting, Chair Railings, Crown Moldings, Ceiling Fan(s), Stall Shower, Soaking Tub
Hot Water 60+ Gallon Tank, Bottled Gas
Heating Forced Air, Heat Pump - Gas BackUp, Zoned
Cooling Ceiling Fan(s), Central A/C
Fireplaces Number 1
Fireplaces Type Gas/Propane
Equipment Dishwasher, Disposal, Dryer, Exhaust Fan, Oven - Wall, Range Hood, Refrigerator, Stainless Steel Appliances, Washer, Water Heater, Cooktop
Fireplace Y
Appliance Dishwasher, Disposal, Dryer, Exhaust Fan, Oven - Wall, Range Hood, Refrigerator, Stainless Steel Appliances, Washer, Water Heater, Cooktop
Heat Source Propane - Owned, Electric
Laundry Upper Floor
Exterior
Parking Features Garage - Side Entry
Garage Spaces 3.0
Water Access N
Accessibility None
Attached Garage 3
Total Parking Spaces 3
Garage Y
Building
Story 3
Foundation Other
Sewer Septic Exists
Water Well
Architectural Style Colonial
Level or Stories 3
Additional Building Above Grade, Below Grade
Structure Type Vaulted Ceilings
New Construction N
Schools
Elementary Schools Sparks
Middle Schools Hereford
High Schools Hereford
School District Baltimore County Public Schools
Others
Senior Community No
Tax ID 04082300010070
Ownership Fee Simple
SqFt Source Estimated
Special Listing Condition Standard
Read Less
Want to know what your home might be worth? Contact us for a FREE valuation!

Our team is ready to help you sell your home for the highest possible price ASAP

Bought with Jeremy R Snyder • Cummings & Co. Realtors






