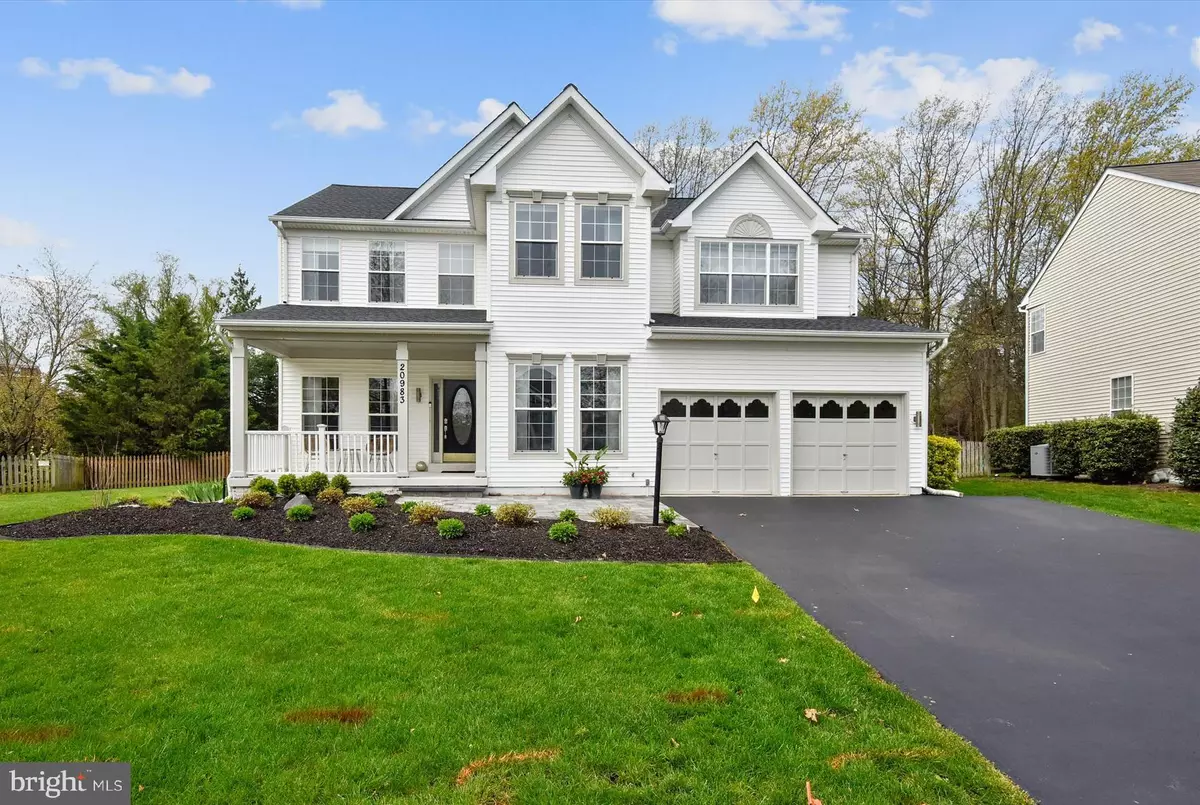$1,150,000
$1,150,000
For more information regarding the value of a property, please contact us for a free consultation.
20983 HOMECREST CT Ashburn, VA 20147
5 Beds
4 Baths
3,816 SqFt
Key Details
Sold Price $1,150,000
Property Type Single Family Home
Sub Type Detached
Listing Status Sold
Purchase Type For Sale
Square Footage 3,816 sqft
Price per Sqft $301
Subdivision Ashburn Farm
MLS Listing ID VALO2024642
Sold Date 05/30/22
Style Colonial
Bedrooms 5
Full Baths 3
Half Baths 1
HOA Fees $93/mo
HOA Y/N Y
Abv Grd Liv Area 2,934
Originating Board BRIGHT
Year Built 1997
Annual Tax Amount $8,006
Tax Year 2021
Lot Size 0.350 Acres
Acres 0.35
Property Description
OPEN HOUSE: Friday, 4/29 4-7 PM HAPPY HOUR, Saturday, 4/30 12-3PM, Sunday, 5/1 1-4 PM. Be prepared to be amazed by this unique home with contemporary flair and style - it is like nothing else in the neighborhood. The open floor plan allows you to entertain in style plus the pool will be a true added bonus for summertime fun. Imagine hosting parties on the enormous deck...wow is the best way to describe this backyard!! One of the many highlights are the custom rails - a true architectural design like no other. Gourmet kitchen, gorgeous bathrooms, upgraded flooring, meticulously maintained and so much more will attract you to this home - seeing is believing on this one for sure. Spacious bedroom sizes, great layout in the basement...the list can go on and on. Put this one first on your list and save yourself time house hunting!
Location
State VA
County Loudoun
Zoning PDH4
Rooms
Other Rooms Living Room, Dining Room, Primary Bedroom, Bedroom 2, Bedroom 3, Bedroom 4, Bedroom 5, Kitchen, Game Room, Family Room, Den, Library, Breakfast Room
Basement Full, Walkout Stairs
Interior
Interior Features Breakfast Area, Family Room Off Kitchen, Kitchen - Island, Kitchen - Table Space, Dining Area, Window Treatments, Primary Bath(s), Wet/Dry Bar, Wood Floors, Floor Plan - Open, Floor Plan - Traditional
Hot Water Natural Gas
Heating Forced Air, Humidifier
Cooling Ceiling Fan(s), Central A/C
Fireplaces Number 1
Fireplaces Type Mantel(s), Gas/Propane
Equipment Dishwasher, Disposal, Dryer, Humidifier, Icemaker, Range Hood, Refrigerator, Washer, Cooktop, Oven - Wall, Freezer
Fireplace Y
Window Features Screens
Appliance Dishwasher, Disposal, Dryer, Humidifier, Icemaker, Range Hood, Refrigerator, Washer, Cooktop, Oven - Wall, Freezer
Heat Source Natural Gas
Exterior
Exterior Feature Porch(es), Deck(s), Patio(s)
Parking Features Garage Door Opener
Garage Spaces 2.0
Pool Saltwater, Heated, In Ground
Amenities Available Pool - Outdoor, Tennis Courts, Tot Lots/Playground, Community Center
Water Access N
Accessibility None
Porch Porch(es), Deck(s), Patio(s)
Attached Garage 2
Total Parking Spaces 2
Garage Y
Building
Lot Description Cul-de-sac
Story 3
Foundation Concrete Perimeter
Sewer Public Sewer
Water Public
Architectural Style Colonial
Level or Stories 3
Additional Building Above Grade, Below Grade
Structure Type Cathedral Ceilings,9'+ Ceilings,2 Story Ceilings,Vaulted Ceilings
New Construction N
Schools
Elementary Schools Sanders Corner
Middle Schools Trailside
High Schools Stone Bridge
School District Loudoun County Public Schools
Others
HOA Fee Include Management,Pool(s),Recreation Facility,Road Maintenance,Snow Removal,Trash
Senior Community No
Tax ID 154301103000
Ownership Fee Simple
SqFt Source Assessor
Security Features Electric Alarm,Monitored,Motion Detectors
Special Listing Condition Standard
Read Less
Want to know what your home might be worth? Contact us for a FREE valuation!

Our team is ready to help you sell your home for the highest possible price ASAP

Bought with John Rumcik • RE/MAX Gateway





