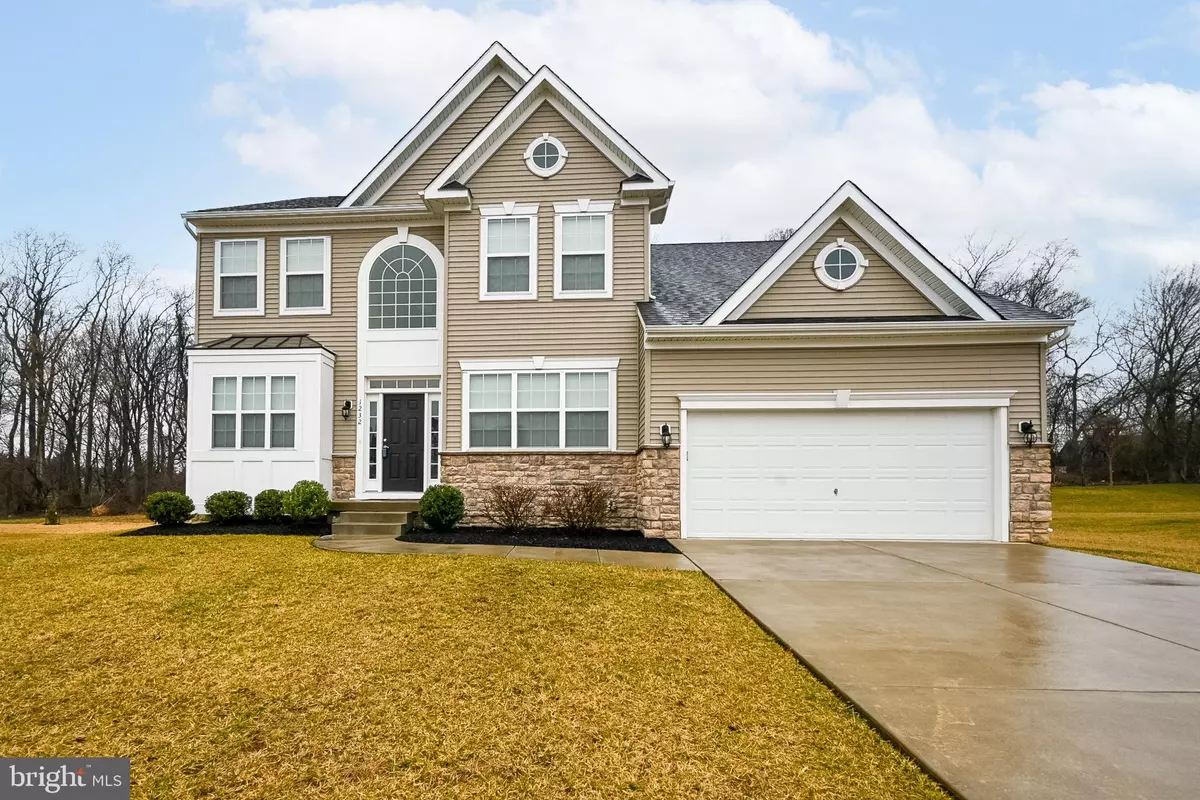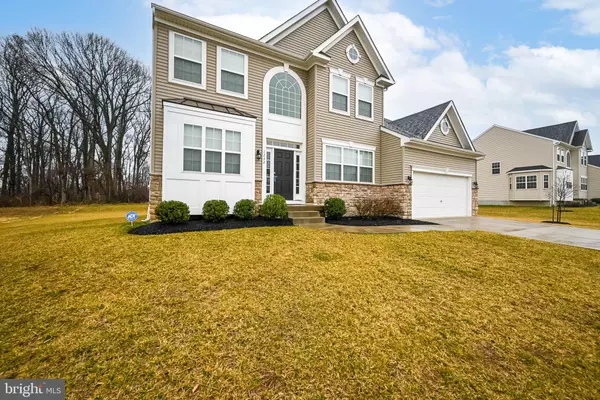$595,000
$595,000
For more information regarding the value of a property, please contact us for a free consultation.
1232 PIMPERNELL PATH Middletown, DE 19709
4 Beds
3 Baths
2,850 SqFt
Key Details
Sold Price $595,000
Property Type Single Family Home
Sub Type Detached
Listing Status Sold
Purchase Type For Sale
Square Footage 2,850 sqft
Price per Sqft $208
Subdivision Shannon Cove
MLS Listing ID DENC2018692
Sold Date 05/20/22
Style Colonial
Bedrooms 4
Full Baths 2
Half Baths 1
HOA Fees $50/ann
HOA Y/N Y
Abv Grd Liv Area 2,850
Originating Board BRIGHT
Year Built 2018
Annual Tax Amount $3,970
Tax Year 2021
Lot Size 0.500 Acres
Acres 0.5
Lot Dimensions 0.00 x 0.00
Property Description
Why wait for new construction when you can have this lovely home at four years young in a quarter of the time!! This well kept home is located in the sought after community of Shannon Cove. This amazing 4 bedroom, 2.5 bath home will not disappoint! As you enter, you'll be greeted by the grand 2-story foyer. To the right is a large dining room and to the left is an equally sizable living room. As you continue to the back of the home you'll find a generous home office, and family room that opens to the eat in kitchen with an island, granite countertops, and 42" cabinets. There is no shortage of space here with all of the cabinet space and pantry. This home is great for entertaining. You can have that open floor plan everyone on HGTV is looking for. Sliders off of the kitchen lead to the back yard... Did I forget to mention this home sits on a half of an acre?? The laundry/mud room is also off of the kitchen and leads to the garage. When you make your way upstairs, you'll be greeted by the 3 guest bedrooms and guest bath with double sinks. Let's not forget about how you'll feel like royalty as you make your way through the double doors of the large primary bedroom with great closet space with an attached bathroom. Who doesn't want to unwind in the soaker tub? The huge basement has lots of possibilities with the bathroom already roughed in. Shannon Cove offers an almost resort feel with the Jr Olympic sized pool(that you don't have to maintain!!), playground, and basketball court! Schedule your tour today because you don't want to miss this awesome home and community!
Location
State DE
County New Castle
Area South Of The Canal (30907)
Zoning S
Rooms
Basement Full
Interior
Hot Water Natural Gas
Heating Forced Air
Cooling Central A/C
Heat Source Natural Gas
Exterior
Parking Features Garage - Front Entry
Garage Spaces 6.0
Water Access N
Accessibility None
Attached Garage 2
Total Parking Spaces 6
Garage Y
Building
Story 2
Foundation Concrete Perimeter
Sewer Public Septic
Water Public
Architectural Style Colonial
Level or Stories 2
Additional Building Above Grade, Below Grade
New Construction N
Schools
School District Appoquinimink
Others
Pets Allowed Y
Senior Community No
Tax ID 13-018.20-083
Ownership Fee Simple
SqFt Source Assessor
Acceptable Financing Conventional, FHA, VA
Listing Terms Conventional, FHA, VA
Financing Conventional,FHA,VA
Special Listing Condition Standard
Pets Allowed No Pet Restrictions
Read Less
Want to know what your home might be worth? Contact us for a FREE valuation!

Our team is ready to help you sell your home for the highest possible price ASAP

Bought with Carol Wick • Bryan Realty Group





