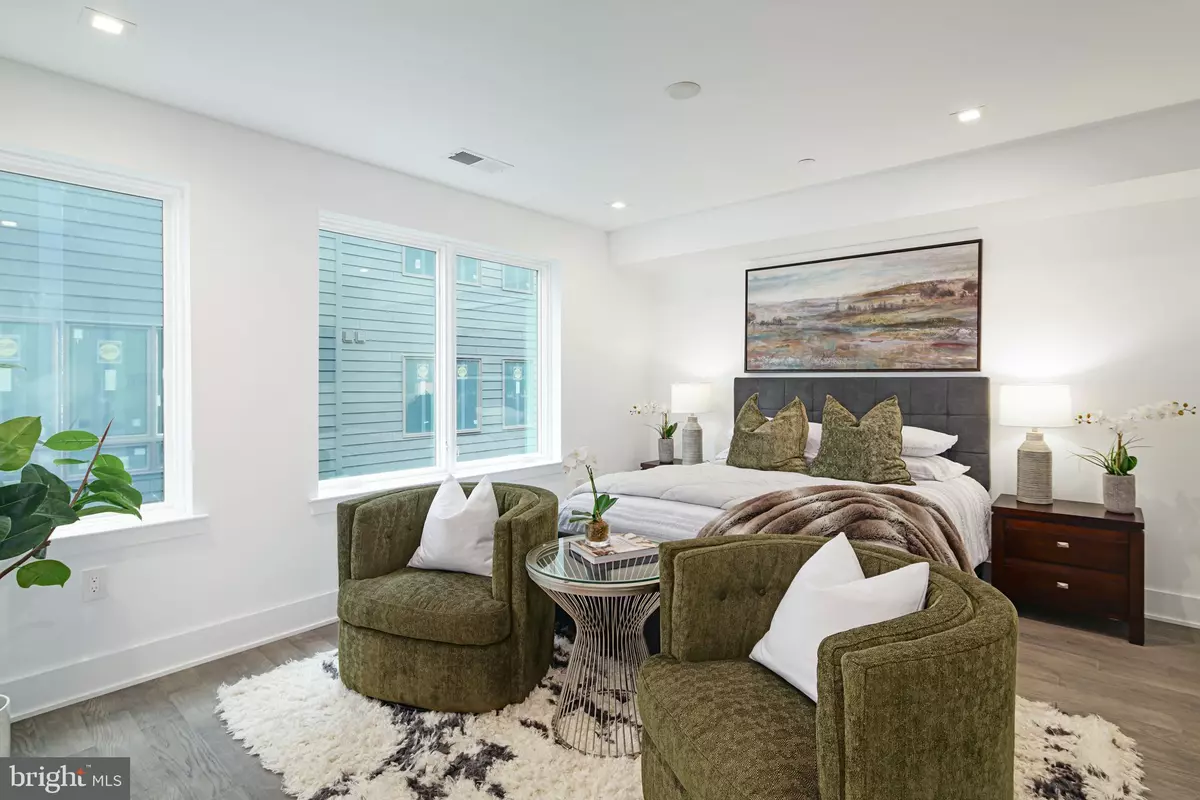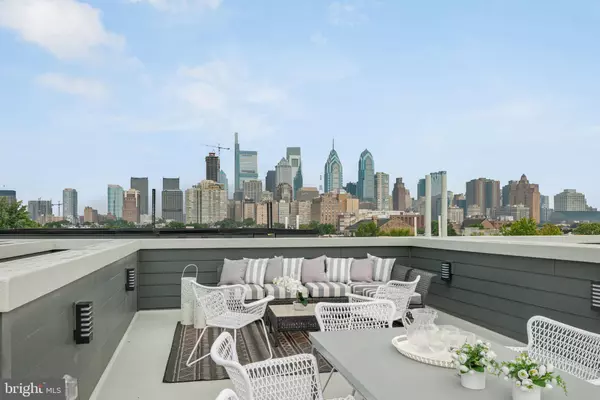$1,750,000
$1,750,000
For more information regarding the value of a property, please contact us for a free consultation.
1941 CHRISTIAN ST Philadelphia, PA 19146
3 Beds
5 Baths
3,600 SqFt
Key Details
Sold Price $1,750,000
Property Type Townhouse
Sub Type Interior Row/Townhouse
Listing Status Sold
Purchase Type For Sale
Square Footage 3,600 sqft
Price per Sqft $486
Subdivision Graduate Hospital
MLS Listing ID PAPH2089106
Sold Date 05/20/22
Style Contemporary
Bedrooms 3
Full Baths 3
Half Baths 2
HOA Fees $100/mo
HOA Y/N Y
Abv Grd Liv Area 3,200
Originating Board BRIGHT
Annual Tax Amount $5,000
Tax Year 2021
Lot Size 1,000 Sqft
Acres 0.02
Property Description
With 8 out of 9 homes already sold, come see the last remaining home at our Christian Street site before its too late!!!! This development of 4 story townhomes are the tallest residential homes in the neighborhood, have 2 car parking, 5 stop elevator, fireplace in living room, gated drive aisle, 10 foot + ceiling heights, 3 separate outdoor seating areas per home, and unmatched city views from the roof deck. Located in the heart of the coveted Graduate Hospital neighborhood, these luxury townhomes are one of the last opportunities to buy a home with a full 10 year tax abatement! Enter the home onto the landing of the floating metal staircase that spans 4 stories with large picture windows that allow for light to pour in through the front of the home. The main floor kitchen features Wolf Subzero appliances, quartzite countertops, tile backsplash, and high-end cabinetry. Continue on the main floor through the dining room into the living area that has a gas fireplace, powder room, and Is complete with glass sliding doors to an oversized exterior deck with a dedicated gas line for grilling. Go up the stairs (or use the elevator!!) to the second floor where you will find 2 large bedrooms, a full bathroom, and laundry room complete with graphite front load washer and dryer units. Both bedrooms are large with ample closet space and the second floor bathroom comes with a tub, custom vanity, and tile chosen by our interior designer. The third floor master suite is to die for and includes walk in closets, a five-piece bathroom with free standing oval tub, huge walk in shower with glass doors, body sprays and hand held shower fixtures. Continue up to the 4th floor bonus room complete with a full wet bar, half bath, and sliding glass doors to a front deck with views of the top of historic St. Charles Borromeo Church. Continue up the stairs from our 4th floor to the spacious roof deck with 360 city views. Enjoy the sights and dine under the stars with your guests on the highest roof deck on a residential home in South Philadelphia! The basement of the home has a full bathroom with stall shower, 10 ceilings, and could serve as a perfect office space, kids play room, guest bedroom, etc. These homes have multi zone heating and A/C systems, ring camera systems, Nest thermostats, and heated tile floors in the master bathroom. With a walk score of 98, this home is close to everything.. one block from Chester Arthur School, and just a couple blocks from Washington Avenue commercial corridor and a half mile from Rittenhouse Square shopping and dining. These homes have approved full 10 year tax abatements boast luxury finishes throughout the entire property.
Location
State PA
County Philadelphia
Area 19146 (19146)
Zoning RM1
Direction South
Rooms
Other Rooms Den, Laundry, Media Room
Basement Garage Access
Interior
Hot Water Natural Gas
Heating Forced Air
Cooling Central A/C
Fireplaces Number 1
Fireplace Y
Heat Source Natural Gas
Laundry Upper Floor, Washer In Unit, Dryer In Unit
Exterior
Parking Features Garage - Rear Entry, Inside Access
Garage Spaces 2.0
Water Access N
Accessibility None
Attached Garage 2
Total Parking Spaces 2
Garage Y
Building
Story 5
Foundation Brick/Mortar
Sewer Public Sewer
Water Public
Architectural Style Contemporary
Level or Stories 5
Additional Building Above Grade, Below Grade
New Construction Y
Schools
Elementary Schools Chester A. Arthur
School District The School District Of Philadelphia
Others
Senior Community No
Tax ID NO TAX RECORD
Ownership Fee Simple
SqFt Source Estimated
Acceptable Financing Cash, Conventional, Bank Portfolio, Other
Listing Terms Cash, Conventional, Bank Portfolio, Other
Financing Cash,Conventional,Bank Portfolio,Other
Special Listing Condition Standard
Read Less
Want to know what your home might be worth? Contact us for a FREE valuation!

Our team is ready to help you sell your home for the highest possible price ASAP

Bought with Galit Abramovitz Winokur • Compass RE





