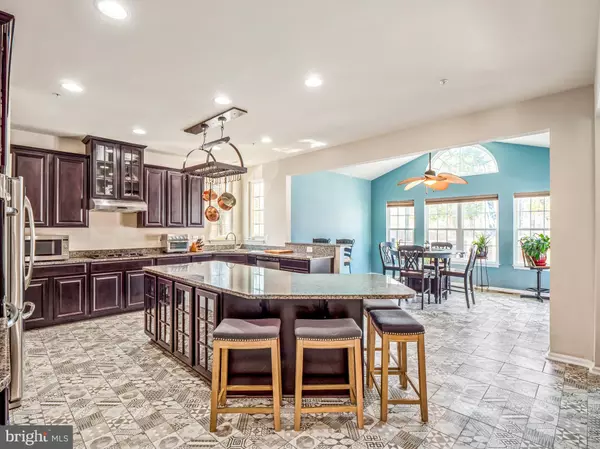$681,000
$665,100
2.4%For more information regarding the value of a property, please contact us for a free consultation.
6651 HAWKINS GATE RD La Plata, MD 20646
4 Beds
4 Baths
4,679 SqFt
Key Details
Sold Price $681,000
Property Type Single Family Home
Sub Type Detached
Listing Status Sold
Purchase Type For Sale
Square Footage 4,679 sqft
Price per Sqft $145
Subdivision Highland Farm
MLS Listing ID MDCH2010388
Sold Date 05/06/22
Style Colonial
Bedrooms 4
Full Baths 3
Half Baths 1
HOA Fees $41/mo
HOA Y/N Y
Abv Grd Liv Area 3,500
Originating Board BRIGHT
Year Built 2013
Annual Tax Amount $6,849
Tax Year 2022
Lot Size 1.040 Acres
Acres 1.04
Property Description
Welcome Home and enjoy all that this spacious and gracious living has to offer. This Beautiful brick front home with over 5000 square feet is located on a 1 acre lot that backs to a large wooded area in The Highland Farms community with fenced in yard, rear deck and patio. Enter the front entrance into the warm and welcoming two story foyer and center hall with decorative tile flooring throughout. Formal dining room and living room on each side of the foyer has plank style tile flooring and crown moldings. Dual staircase allows you access to upstairs from the foyer or kitchen. Large open family room with two story ceiling is a great place for family time and entertaining guests. You will love this big open gourmet kitchen with upgraded cabinets, large island, granite countertops, double wall oven, gas cooktop and
walk in pantry. The morning room with cathedral ceiling is the perfect place any time of the day to enjoy your favorite food, beverage or book and relax. With plenty of natural light and windows you can enjoy the outdoor views. The back yard deck and patio are there to enjoy the private and wooded surroundings with your family, friends and pets. Main level office area with French doors makes working from home enjoyable and easy or can be used as a guest room. Two car Garage brings you into the house through a mudroom and laundry area. Upper level features 4 bedrooms including a large owner's suite with tray ceiling, 2 walk in closets, luxury bathroom with tile floor and tile surrounds, soaking tub, 2 sinks and vanities. The lower level offers a world of possibilities for all your entertainment needs. Wood staircase takes you down to Large finished area with recreation room, family room, full bathroom, theater room, bar and lots of open space. Large storage and utility room offers plenty of room to store seasonal decorations and all of your personal belongings. Easy access to back yard and patio from walkout basement door. Home is 10 years young and includes fire safety sprinkler system throughout,2 zone HVAC and large hot water heater. Conveniently located for easy access to D.C, Virginia and all parts of Southern Maryland, restaurants, shopping and entertainment. Come and See what you don't want to miss.
Location
State MD
County Charles
Zoning RC
Rooms
Other Rooms Dining Room, Primary Bedroom, Bedroom 2, Bedroom 3, Bedroom 4, Kitchen, Game Room, Family Room, Library, Foyer, Study, Laundry
Basement Sump Pump, Full, Fully Finished, Rear Entrance, Space For Rooms, Walkout Stairs
Interior
Interior Features Attic, Family Room Off Kitchen, Kitchen - Gourmet, Breakfast Area, Kitchen - Island, Dining Area, Primary Bath(s), Recessed Lighting, Floor Plan - Open
Hot Water 60+ Gallon Tank
Heating Energy Star Heating System, Forced Air, Programmable Thermostat, Zoned
Cooling Central A/C, Energy Star Cooling System, Programmable Thermostat, Zoned
Equipment Washer/Dryer Hookups Only, Dishwasher, Disposal, Energy Efficient Appliances, Exhaust Fan, Microwave, Oven - Wall, Oven/Range - Electric, Refrigerator
Fireplace N
Window Features Double Pane,ENERGY STAR Qualified,Insulated,Low-E,Screens
Appliance Washer/Dryer Hookups Only, Dishwasher, Disposal, Energy Efficient Appliances, Exhaust Fan, Microwave, Oven - Wall, Oven/Range - Electric, Refrigerator
Heat Source Electric
Exterior
Parking Features Garage - Side Entry
Garage Spaces 2.0
Utilities Available Under Ground
Amenities Available Common Grounds
Water Access N
Roof Type Asphalt
Accessibility Doors - Lever Handle(s)
Attached Garage 2
Total Parking Spaces 2
Garage Y
Building
Lot Description Landscaping
Story 3
Foundation Slab
Sewer Septic Pump
Water Well
Architectural Style Colonial
Level or Stories 3
Additional Building Above Grade, Below Grade
Structure Type 9'+ Ceilings,Dry Wall
New Construction N
Schools
School District Charles County Public Schools
Others
Senior Community No
Tax ID 0908072191
Ownership Fee Simple
SqFt Source Assessor
Security Features Monitored,Sprinkler System - Indoor,Carbon Monoxide Detector(s),Smoke Detector
Special Listing Condition Standard
Read Less
Want to know what your home might be worth? Contact us for a FREE valuation!

Our team is ready to help you sell your home for the highest possible price ASAP

Bought with Theresa A Shoptaw • CENTURY 21 New Millennium





