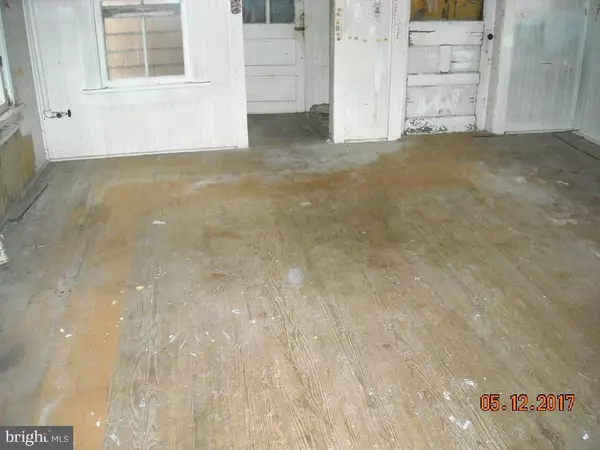$50,000
$39,900
25.3%For more information regarding the value of a property, please contact us for a free consultation.
310 MAIN ST Ellendale, DE 19941
3 Beds
2 Baths
1,979 SqFt
Key Details
Sold Price $50,000
Property Type Single Family Home
Sub Type Detached
Listing Status Sold
Purchase Type For Sale
Square Footage 1,979 sqft
Price per Sqft $25
Subdivision None Available
MLS Listing ID 1001031874
Sold Date 09/01/17
Style Farm House
Bedrooms 3
Full Baths 1
Half Baths 1
HOA Y/N N
Abv Grd Liv Area 1,979
Originating Board SCAOR
Year Built 1914
Lot Size 0.570 Acres
Acres 0.57
Property Description
Historically built home awaiting your artful eye and renovation expertise! Bring this home back to it's former glory! Situated in the town of Ellendale and on a high visibility traffic artery! This could be used for a variety of applications especially suited to a home based business! Sold As-Is, As-Found, No Warranties Expressed or Implied! This is a cash sale and all offers must be accompanied by Proof of Funds to Close. No Exceptions! This property has multiple offers. All highest and best offers must be received by 10:00 am on Saturday, 08/05/2107. Required forms in MLS Attachments.
Location
State DE
County Sussex
Area Cedar Creek Hundred (31004)
Interior
Interior Features Attic
Heating None
Cooling None
Flooring Carpet
Equipment Oven/Range - Electric
Furnishings No
Fireplace N
Appliance Oven/Range - Electric
Exterior
Exterior Feature Porch(es)
Water Access N
Roof Type Shingle,Asphalt
Porch Porch(es)
Garage N
Building
Story 2
Foundation Pillar/Post/Pier, Crawl Space
Sewer Private Sewer
Water Well
Architectural Style Farm House
Level or Stories 2
Additional Building Above Grade
New Construction N
Schools
School District Milford
Others
Tax ID 230-27.13-36.00
Ownership Fee Simple
SqFt Source Estimated
Acceptable Financing Cash
Listing Terms Cash
Financing Cash
Read Less
Want to know what your home might be worth? Contact us for a FREE valuation!

Our team is ready to help you sell your home for the highest possible price ASAP

Bought with JAMIE WATSON • The Watson Realty Group, LLC





