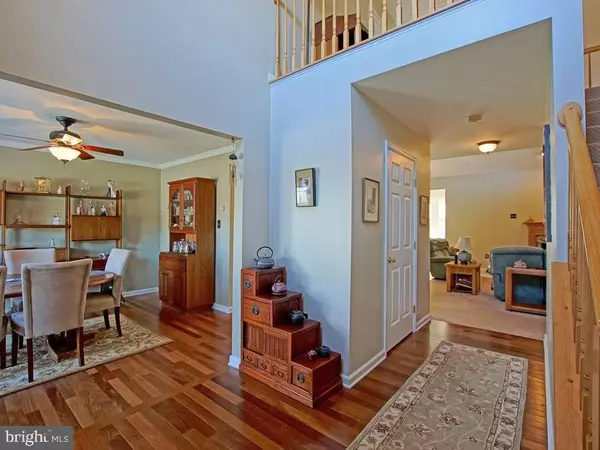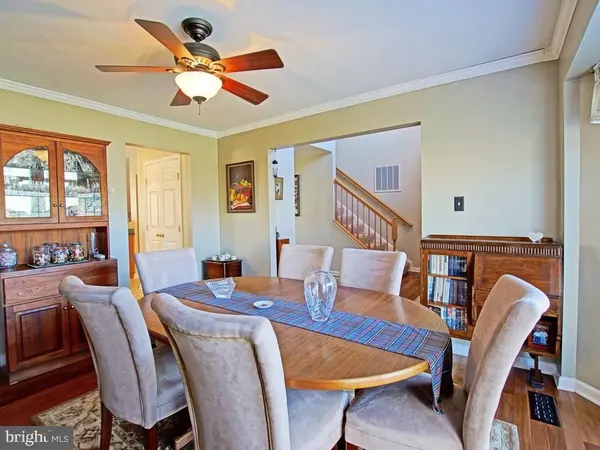$449,900
$449,900
For more information regarding the value of a property, please contact us for a free consultation.
33111 ALABASTER CT Lewes, DE 19958
4 Beds
3 Baths
2,850 SqFt
Key Details
Sold Price $449,900
Property Type Single Family Home
Sub Type Detached
Listing Status Sold
Purchase Type For Sale
Square Footage 2,850 sqft
Price per Sqft $157
Subdivision Sea-Wood
MLS Listing ID 1001014242
Sold Date 07/01/16
Style Colonial,Contemporary
Bedrooms 4
Full Baths 2
Half Baths 1
HOA Fees $29/ann
HOA Y/N Y
Abv Grd Liv Area 2,850
Originating Board SCAOR
Year Built 2002
Lot Size 0.873 Acres
Acres 0.87
Lot Dimensions 163X71X151X158X235
Property Description
A MUST-?SEA?Wow! Serenity and privacy greet you in this spacious and well-kept 4BR home on a quiet cul-de-sac in peaceful Sea-Wood. Community sits just minutes to shopping and action of Delaware?s beaches, yet offers a country-like setting. Interior features include a bright, open and airy floor plan - ideal for entertaining ? a spacious kitchen with island, great room with vaulted ceiling, gas fireplace, first-floor Master bedroom, second story loft, clean and partially finished basement, and a bonus three-season room! Outside, you?ll enjoy rear decks with a hot tub, outdoor shower, expansive backyard with a storage shed, and tasteful landscaping. Call today!
Location
State DE
County Sussex
Area Lewes Rehoboth Hundred (31009)
Rooms
Other Rooms Dining Room, Primary Bedroom, Kitchen, Breakfast Room, Sun/Florida Room, Great Room, Laundry, Loft, Other, Workshop, Additional Bedroom
Basement Partial, Partially Finished
Interior
Interior Features Attic, Kitchen - Island, Combination Kitchen/Living, Entry Level Bedroom, Ceiling Fan(s), WhirlPool/HotTub
Hot Water Electric
Heating Heat Pump(s)
Cooling Central A/C, Zoned
Flooring Carpet, Hardwood
Fireplaces Number 1
Fireplaces Type Gas/Propane
Equipment Dishwasher, Disposal, Dryer - Electric, Extra Refrigerator/Freezer, Icemaker, Refrigerator, Microwave, Oven/Range - Electric, Washer, Water Heater
Furnishings No
Fireplace Y
Window Features Screens
Appliance Dishwasher, Disposal, Dryer - Electric, Extra Refrigerator/Freezer, Icemaker, Refrigerator, Microwave, Oven/Range - Electric, Washer, Water Heater
Exterior
Exterior Feature Deck(s)
Water Access N
Roof Type Architectural Shingle
Porch Deck(s)
Garage Y
Building
Lot Description Cul-de-sac, Landscaping
Story 2
Foundation Block
Sewer Gravity Sept Fld
Water Public
Architectural Style Colonial, Contemporary
Level or Stories 2
Additional Building Above Grade
Structure Type Vaulted Ceilings
New Construction N
Schools
School District Cape Henlopen
Others
Tax ID 334-05.00-823.00
Ownership Fee Simple
SqFt Source Estimated
Acceptable Financing Cash, Conventional, VA
Listing Terms Cash, Conventional, VA
Financing Cash,Conventional,VA
Read Less
Want to know what your home might be worth? Contact us for a FREE valuation!

Our team is ready to help you sell your home for the highest possible price ASAP

Bought with DONALD WILLIAMS • Keller Williams Realty





