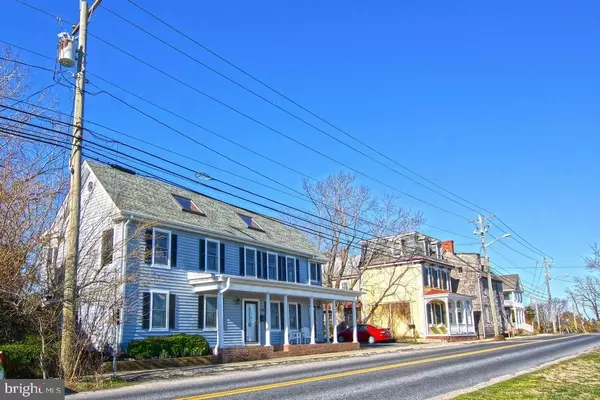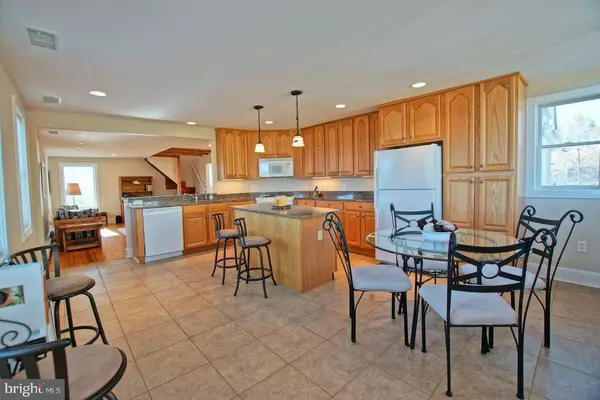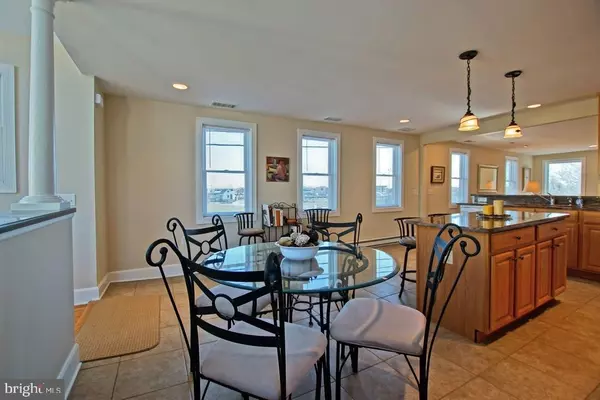$825,000
$899,900
8.3%For more information regarding the value of a property, please contact us for a free consultation.
308 PILOTTOWN RD Lewes, DE 19958
5 Beds
4 Baths
2,900 SqFt
Key Details
Sold Price $825,000
Property Type Single Family Home
Sub Type Twin/Semi-Detached
Listing Status Sold
Purchase Type For Sale
Square Footage 2,900 sqft
Price per Sqft $284
Subdivision None Available
MLS Listing ID 1001015388
Sold Date 11/10/16
Style Colonial
Bedrooms 5
Full Baths 3
Half Baths 1
HOA Y/N N
Abv Grd Liv Area 2,900
Originating Board SCAOR
Year Built 1800
Annual Tax Amount $1,738
Lot Size 5,700 Sqft
Acres 0.13
Lot Dimensions 88x67x86x66
Property Description
LASTING HISTORICAL PERSPECTIVE! Discover enormous potential & local Lewes history inherent to this canal front gem. Since the 1700?s, this member of the National Registry of Historic Places has witnessed the evolution of DE?s First Town from its premier vantage point along the Lewes-Rehoboth Canal. Since the time of its original owner, Cornelius Wiltbank (centuries ago), home has evolved w/our vibrant town yet kept innate character. Today it?s ?twice as nice? with 5BR, 3.5 BA total, configured as 2 separate/fully functional residential units in the Lewes Historic District (one 3BR, 2BA; other is 2BR, 1.5BA). Enjoy one; rent the other - or create the ideal family living scenario! Home exudes authentic charm w/hardwoods, exposed wood beams, recent HVAC/window updates, finished 3rd floor attic/loft space. Separate carriage house offers more storage nestled in charming landscaped yard. Park 4-5 cars in the driveway, walk/bike to town & take part in the ongoing historical Lewes story!
Location
State DE
County Sussex
Area Lewes Rehoboth Hundred (31009)
Rooms
Basement Partial, Sump Pump
Interior
Interior Features Attic, Kitchen - Eat-In, Kitchen - Island, 2nd Kitchen, Entry Level Bedroom, Ceiling Fan(s), Exposed Beams, Skylight(s), Window Treatments
Hot Water Electric
Heating Forced Air, Propane, Heat Pump(s)
Cooling Central A/C, Zoned
Flooring Carpet, Hardwood, Tile/Brick, Vinyl
Equipment Dishwasher, Dryer - Electric, Extra Refrigerator/Freezer, Icemaker, Refrigerator, Microwave, Oven/Range - Electric, Washer, Water Heater
Furnishings No
Fireplace N
Window Features Screens
Appliance Dishwasher, Dryer - Electric, Extra Refrigerator/Freezer, Icemaker, Refrigerator, Microwave, Oven/Range - Electric, Washer, Water Heater
Heat Source Bottled Gas/Propane
Exterior
Exterior Feature Patio(s), Porch(es)
Fence Partially
Water Access N
View Canal
Roof Type Architectural Shingle
Porch Patio(s), Porch(es)
Garage N
Building
Lot Description Landscaping
Story 3
Foundation Block, Crawl Space
Sewer Public Sewer
Water Public
Architectural Style Colonial
Level or Stories 3+
Additional Building Above Grade
Structure Type Vaulted Ceilings
New Construction N
Schools
School District Cape Henlopen
Others
Tax ID 335-08.07-281.00
Ownership Fee Simple
SqFt Source Estimated
Acceptable Financing Cash, Conventional
Listing Terms Cash, Conventional
Financing Cash,Conventional
Read Less
Want to know what your home might be worth? Contact us for a FREE valuation!

Our team is ready to help you sell your home for the highest possible price ASAP

Bought with Lee Ann Wilkinson • Berkshire Hathaway HomeServices PenFed Realty





