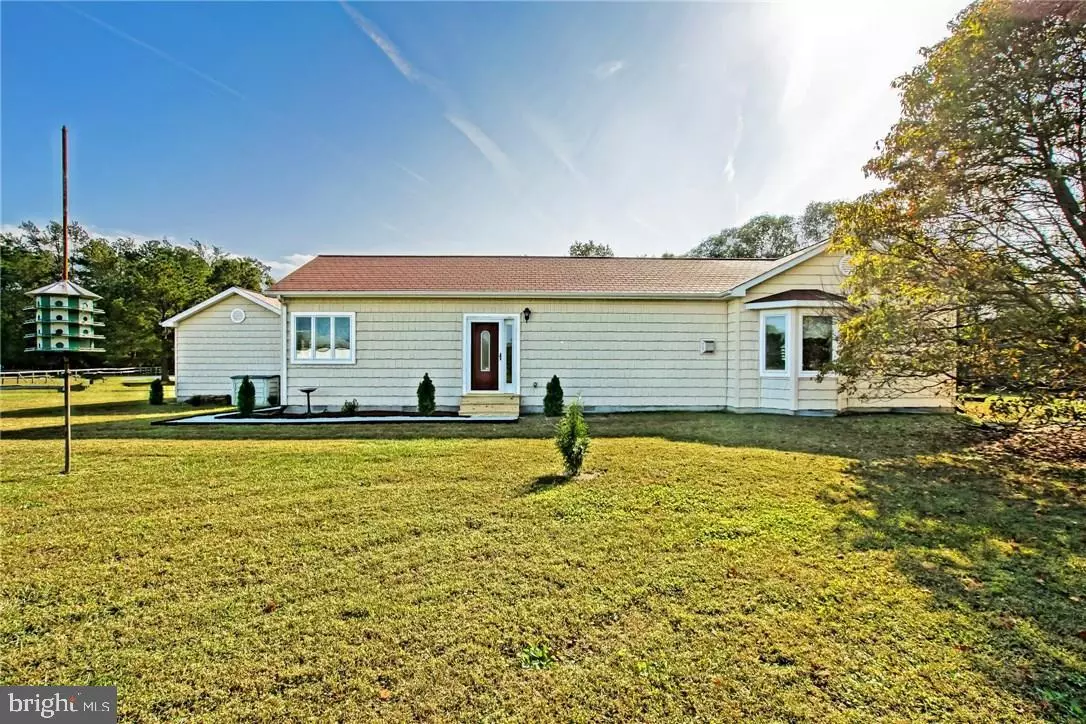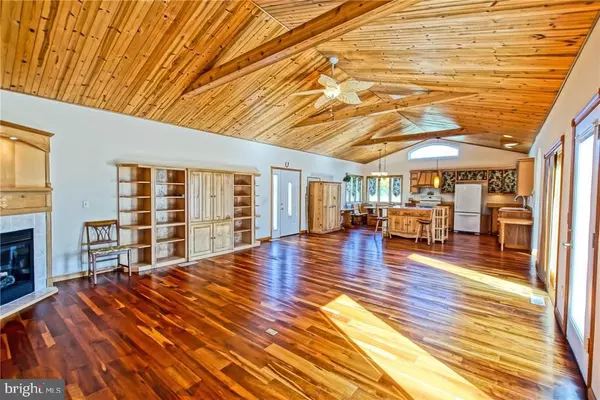$305,000
$315,000
3.2%For more information regarding the value of a property, please contact us for a free consultation.
18534 STAMPER DR Lewes, DE 19958
3 Beds
3 Baths
2,416 SqFt
Key Details
Sold Price $305,000
Property Type Single Family Home
Sub Type Detached
Listing Status Sold
Purchase Type For Sale
Square Footage 2,416 sqft
Price per Sqft $126
Subdivision None Available
MLS Listing ID 1001022898
Sold Date 05/01/17
Style Contemporary,Rambler,Ranch/Rambler
Bedrooms 3
Full Baths 3
HOA Y/N N
Abv Grd Liv Area 2,416
Originating Board SCAOR
Year Built 2005
Lot Size 1.210 Acres
Acres 1.21
Lot Dimensions 238X143X328X236
Property Description
QUALITY CONSTRUCTION IN GREAT LOCATION! Beautifully built 3 bedroom home situated on a generously sized 1.2+ acre lot only minutes from Coastal Highway and the beaches! Exceptional architectural features include hardwood floors throughout, two master bedrooms with walk-in cedar closets, eat-in french kitchen open to the main living area with cozy gas fireplace, walk-in pantry,arched doorways, vaulted & tray ceilings, courtyard with room for a pool, and more. A must see that's move-in ready! Call Today!
Location
State DE
County Sussex
Area Lewes Rehoboth Hundred (31009)
Rooms
Other Rooms Primary Bedroom, Kitchen, Family Room, Laundry, Other, Additional Bedroom
Interior
Interior Features Attic, Kitchen - Eat-In, Kitchen - Island, Combination Kitchen/Living, Pantry, Entry Level Bedroom, Cedar Closet(s), WhirlPool/HotTub
Hot Water Electric
Heating Heat Pump(s)
Cooling Central A/C
Flooring Hardwood, Tile/Brick
Fireplaces Number 1
Fireplaces Type Gas/Propane
Equipment Dishwasher, Dryer - Electric, Extra Refrigerator/Freezer, Microwave, Oven/Range - Electric, Oven - Double, Range Hood, Washer, Water Heater
Furnishings No
Fireplace Y
Window Features Screens
Appliance Dishwasher, Dryer - Electric, Extra Refrigerator/Freezer, Microwave, Oven/Range - Electric, Oven - Double, Range Hood, Washer, Water Heater
Exterior
Water Access N
Roof Type Architectural Shingle
Garage Y
Building
Lot Description Cleared, Partly Wooded
Story 1
Foundation Block, Crawl Space
Sewer Gravity Sept Fld
Water Well
Architectural Style Contemporary, Rambler, Ranch/Rambler
Level or Stories 1
Additional Building Above Grade
New Construction N
Schools
School District Cape Henlopen
Others
Tax ID 334-10.00-31.03
Ownership Fee Simple
SqFt Source Estimated
Acceptable Financing Cash, Conventional
Listing Terms Cash, Conventional
Financing Cash,Conventional
Read Less
Want to know what your home might be worth? Contact us for a FREE valuation!

Our team is ready to help you sell your home for the highest possible price ASAP

Bought with JOANN GLUSSICH • Keller Williams Realty





