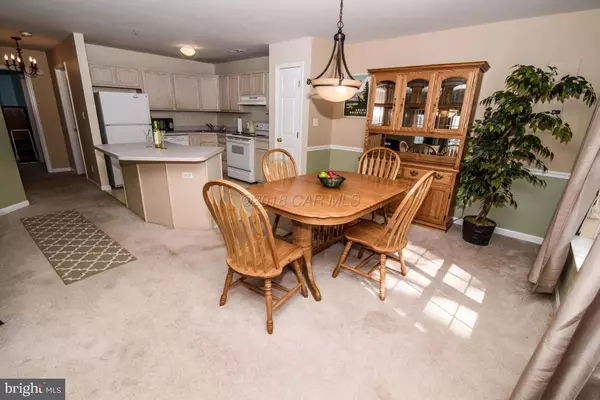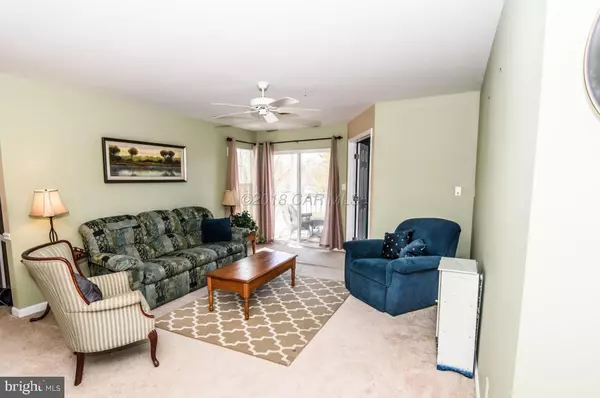$152,000
$157,000
3.2%For more information regarding the value of a property, please contact us for a free consultation.
11431 MANKLIN CREEK RD #5F1 Ocean Pines, MD 21811
3 Beds
2 Baths
1,181 SqFt
Key Details
Sold Price $152,000
Property Type Condo
Sub Type Condo/Co-op
Listing Status Sold
Purchase Type For Sale
Square Footage 1,181 sqft
Price per Sqft $128
Subdivision Ocean Pines - The Parke
MLS Listing ID 1000520752
Sold Date 04/30/18
Style Unit/Flat,Contemporary
Bedrooms 3
Full Baths 2
Condo Fees $2,383/ann
HOA Fees $79/ann
HOA Y/N Y
Abv Grd Liv Area 1,181
Originating Board CAR
Year Built 1999
Property Description
Affordable Furnished end unit condo, located in resort community, only 15 minutes to Ocean City. This 3 bedroom 2 bath condo features include, new hotwater heater, new furnace and open floor plan w/ kitchen island bar, pantry, dining area & spacious master suite with walk in closet. The Den/Bedroom could be used as a 3rd bedroom. There is a large storage room on 1st floor for bikes and beach chairs. Assigned parking with plenty additional spaces. Walking distance to restaurants, tennis center, playground and dog park. A short bike ride to indoor pool. Great primary, second home or Good rental potential!Sellers will provide a carpet allowance with acceptable offer. Call now for your private appointment this condo will not last long!
Location
State MD
County Worcester
Area Worcester Ocean Pines
Direction Southeast
Rooms
Basement None
Interior
Interior Features Ceiling Fan(s), Walk-in Closet(s), Window Treatments, Entry Level Bedroom
Hot Water Electric
Heating Heat Pump(s)
Cooling Central A/C
Equipment Dishwasher, Disposal, Dryer, Microwave, Oven/Range - Electric, Refrigerator, Washer
Furnishings Yes
Window Features Insulated,Screens
Appliance Dishwasher, Disposal, Dryer, Microwave, Oven/Range - Electric, Refrigerator, Washer
Exterior
Exterior Feature Balcony, Enclosed
Parking On Site 1
Amenities Available Beach Club, Boat Ramp, Pier/Dock, Golf Course, Pool - Indoor, Marina/Marina Club, Pool - Outdoor, Tennis Courts, Tot Lots/Playground
Water Access N
Roof Type Asphalt
Porch Balcony, Enclosed
Road Frontage Public
Garage N
Building
Lot Description Cleared
Story 1
Foundation Slab
Sewer Public Sewer
Water Public
Architectural Style Unit/Flat, Contemporary
Level or Stories 1
Additional Building Above Grade
New Construction N
Schools
Elementary Schools Showell
Middle Schools Stephen Decatur
High Schools Stephen Decatur
School District Worcester County Public Schools
Others
Tax ID 144631
Ownership Condominium
Acceptable Financing Cash, Conventional, USDA, VA
Listing Terms Cash, Conventional, USDA, VA
Financing Cash,Conventional,USDA,VA
Read Less
Want to know what your home might be worth? Contact us for a FREE valuation!

Our team is ready to help you sell your home for the highest possible price ASAP

Bought with Eric I. Green • Coldwell Banker Realty






