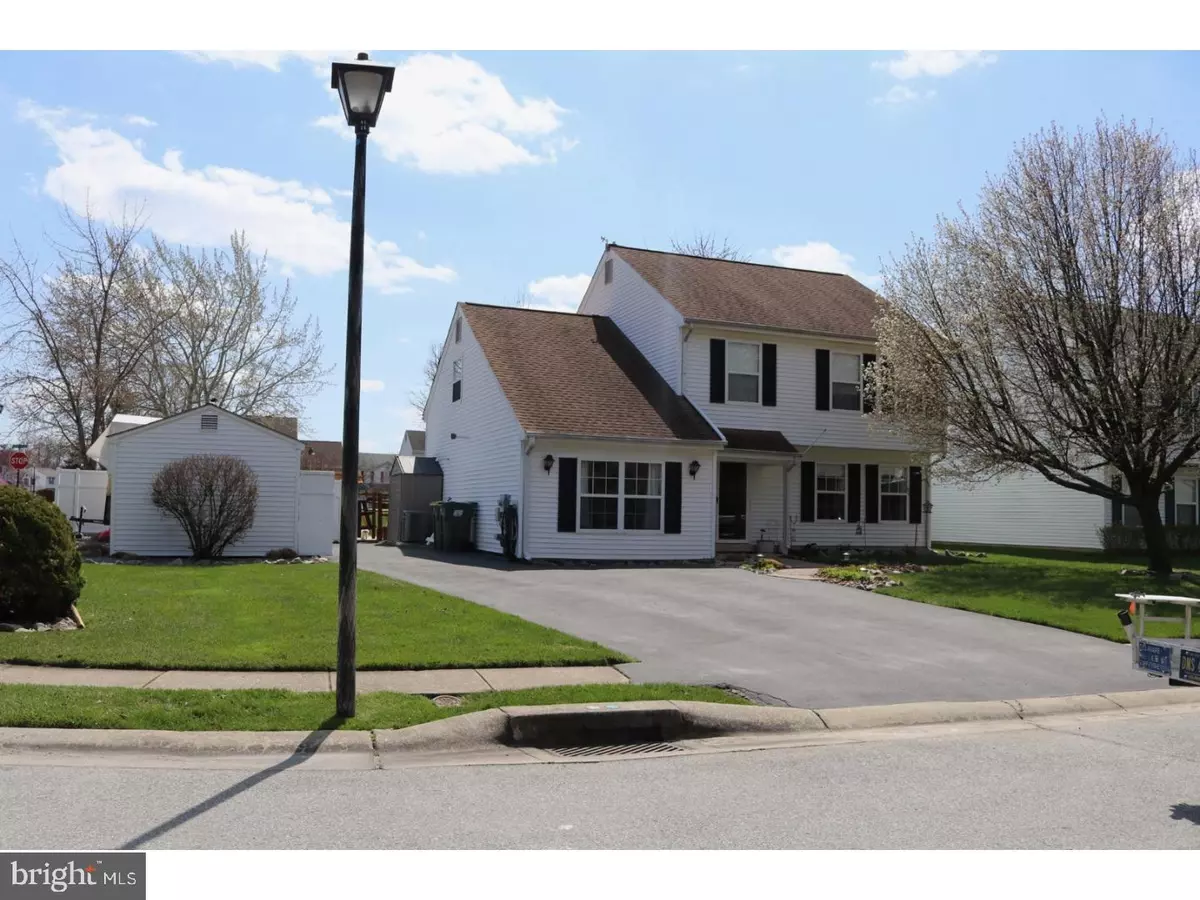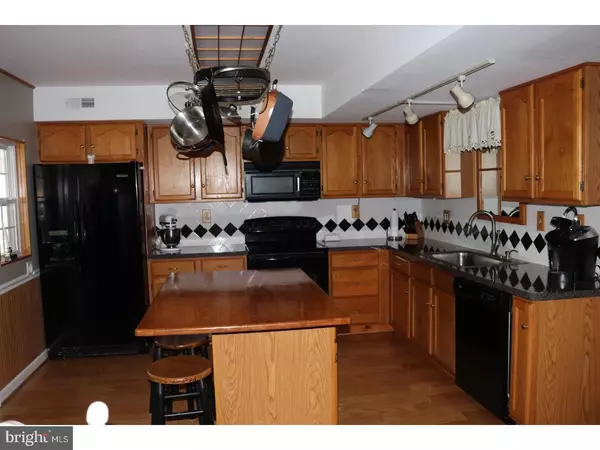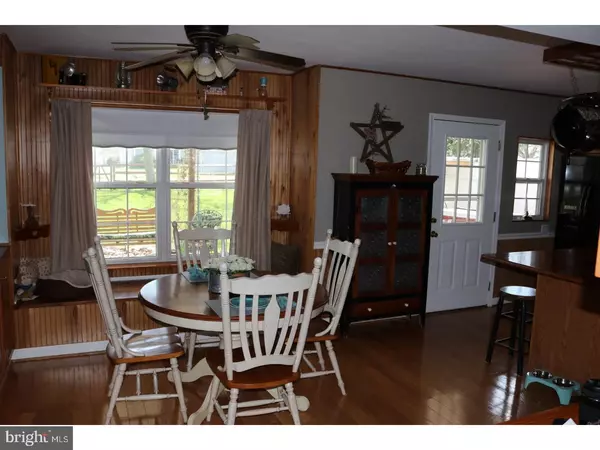$239,900
$239,900
For more information regarding the value of a property, please contact us for a free consultation.
601 W POMPEII DR Bear, DE 19701
3 Beds
2 Baths
1,825 SqFt
Key Details
Sold Price $239,900
Property Type Single Family Home
Sub Type Detached
Listing Status Sold
Purchase Type For Sale
Square Footage 1,825 sqft
Price per Sqft $131
Subdivision Pinewoods
MLS Listing ID 1000385574
Sold Date 06/10/18
Style Colonial
Bedrooms 3
Full Baths 1
Half Baths 1
HOA Fees $5/ann
HOA Y/N Y
Abv Grd Liv Area 1,825
Originating Board TREND
Year Built 1991
Annual Tax Amount $2,044
Tax Year 2017
Lot Size 0.260 Acres
Acres 0.26
Lot Dimensions 78X140
Property Description
Welcome to 601 West Pompeii Drive, located on an expansive corner lot in the desirable neighborhood of Pinewoods. Pride of ownership shows in this well maintained home, just minutes from Newark, Glasgow, I95 and Route 1. Large eat-in kitchen with abundant natural light, generous cabinet and counter space opens to a vaulted living room for entertaining with ease. The kitchen conveniently connects to a fully fenced rear yard complete with patio area, hot tub and lush landscaping for the perfect get-away at home. The main level features an expansive game room with built-in storage and seating offering endless possibilities. The upper level features a loft, laundry area and two additional bedrooms. A spacious master bedroom boasts room for a king bed, custom vanity area and walk in closet. Schedule your tour today!
Location
State DE
County New Castle
Area Newark/Glasgow (30905)
Zoning NC6.5
Rooms
Other Rooms Living Room, Dining Room, Primary Bedroom, Bedroom 2, Kitchen, Family Room, Bedroom 1
Interior
Interior Features Kitchen - Island, Butlers Pantry, Kitchen - Eat-In
Hot Water Electric
Heating Gas, Forced Air
Cooling Central A/C
Flooring Wood
Fireplace N
Heat Source Natural Gas
Laundry Upper Floor
Exterior
Fence Other
Water Access N
Accessibility None
Garage N
Building
Lot Description Corner
Story 2
Sewer Public Sewer
Water Public
Architectural Style Colonial
Level or Stories 2
Additional Building Above Grade
New Construction N
Schools
School District Christina
Others
Senior Community No
Tax ID 11-028.40-025
Ownership Fee Simple
Read Less
Want to know what your home might be worth? Contact us for a FREE valuation!

Our team is ready to help you sell your home for the highest possible price ASAP

Bought with Michele Vella • RE/MAX Associates-Wilmington






