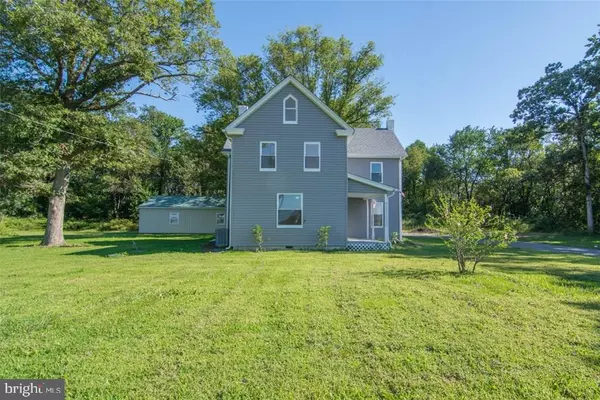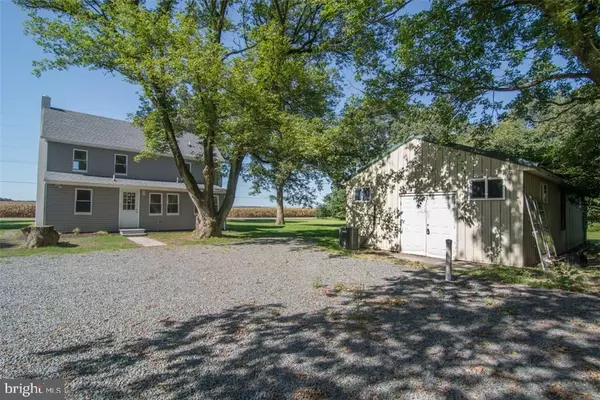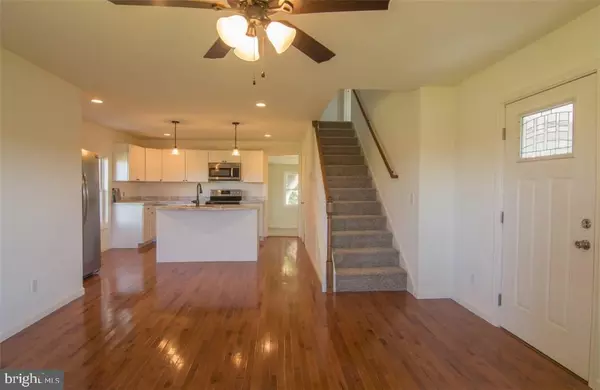$237,000
$259,500
8.7%For more information regarding the value of a property, please contact us for a free consultation.
11321 CEDAR CREEK RD Ellendale, DE 19941
2 Beds
3 Baths
1,800 SqFt
Key Details
Sold Price $237,000
Property Type Single Family Home
Sub Type Detached
Listing Status Sold
Purchase Type For Sale
Square Footage 1,800 sqft
Price per Sqft $131
Subdivision None Available
MLS Listing ID 1001033060
Sold Date 02/28/18
Style Farm House
Bedrooms 2
Full Baths 2
Half Baths 1
HOA Y/N N
Abv Grd Liv Area 1,800
Originating Board SCAOR
Year Built 1905
Lot Size 0.760 Acres
Acres 0.76
Lot Dimensions 213.6x158
Property Description
$2000 BUYER'S ASSISTANCE!* Bring ratified contract by January 31, 2018 and Seller will provide $2000 in Buyer's Assistance! Completely refurbished 100+ year old farmhouse on a private 3/4 acre lot. All new plumbing and appliances. Wood floors. Septic Cert and Well Cert. Includes 800 Sq. ft. Pole Barn/Workshop with 1/2 bath & phase 3 electric.*Buyer's Assistance limited time offer until Jan. 31, 2018
Location
State DE
County Sussex
Area Cedar Creek Hundred (31004)
Rooms
Basement Outside Entrance, Unfinished
Interior
Interior Features Attic, Breakfast Area, Kitchen - Eat-In, Kitchen - Island, Pantry, Entry Level Bedroom, Ceiling Fan(s)
Hot Water Electric
Heating Forced Air, Heat Pump(s)
Cooling Central A/C, Heat Pump(s)
Flooring Hardwood, Tile/Brick
Equipment Dishwasher, Icemaker, Refrigerator, Microwave, Oven/Range - Electric, Washer/Dryer Hookups Only, Water Heater
Furnishings No
Fireplace N
Window Features Screens
Appliance Dishwasher, Icemaker, Refrigerator, Microwave, Oven/Range - Electric, Washer/Dryer Hookups Only, Water Heater
Exterior
Exterior Feature Porch(es)
Garage Spaces 5.0
Water Access N
Roof Type Architectural Shingle
Porch Porch(es)
Total Parking Spaces 5
Garage N
Building
Lot Description Cleared
Story 2
Foundation Block
Sewer Gravity Sept Fld
Water Well
Architectural Style Farm House
Level or Stories 2
Additional Building Above Grade
Structure Type Vaulted Ceilings
New Construction N
Schools
School District Cape Henlopen
Others
Tax ID 230-22.00-46.00
Ownership Fee Simple
SqFt Source Estimated
Acceptable Financing Cash, Conventional
Listing Terms Cash, Conventional
Financing Cash,Conventional
Read Less
Want to know what your home might be worth? Contact us for a FREE valuation!

Our team is ready to help you sell your home for the highest possible price ASAP

Bought with Ruslana L Stoykova • RE/MAX Associates





