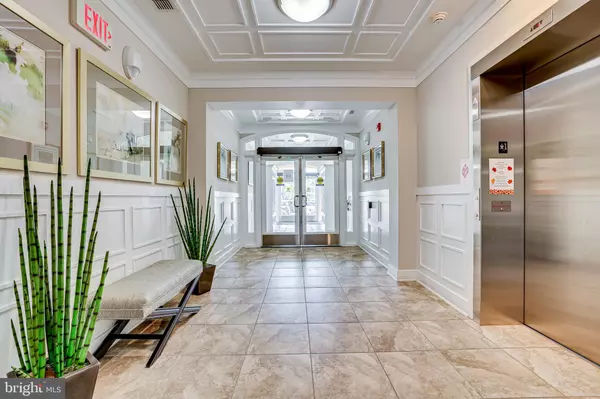$410,000
$400,000
2.5%For more information regarding the value of a property, please contact us for a free consultation.
20590 HOPE SPRING TER #402 Ashburn, VA 20147
2 Beds
2 Baths
1,347 SqFt
Key Details
Sold Price $410,000
Property Type Condo
Sub Type Condo/Co-op
Listing Status Sold
Purchase Type For Sale
Square Footage 1,347 sqft
Price per Sqft $304
Subdivision Potomac Green
MLS Listing ID VALO2010604
Sold Date 11/15/21
Style Other
Bedrooms 2
Full Baths 2
Condo Fees $281/mo
HOA Fees $267/mo
HOA Y/N Y
Abv Grd Liv Area 1,347
Originating Board BRIGHT
Year Built 2013
Annual Tax Amount $3,297
Tax Year 2021
Property Description
Enjoy privacy and year-round views of Nature's ever changing beauty in this ideally situated Beaumont Model located in the amenity rich community of Potomac Green - convenient to shopping, restaurants, commuting corridors and Dulles International Airport. The very popular Beaumont floorplan offers ample storage - a must have when downsizing - and supports both formal and casual entertaining. An open foyer welcomes you home. Gleaming Laminate Hardwood Floors flow throughout the Main Living spaces. An elegant Formal Dining Room is designed for intimate dining - finished with Deep Crown Molding & Chair Rail. The eat-in Gourmet Kitchen is a Chef's Dream w/ Stainless Steel Appliances, Gas Cooking, Ample Storage in the rich Cherry Cabinets and separate Pantry, PLUS plenty of Granite Counter Space & a Raised Bar that opens to the Living Room w/ cozy Gas Fireplace, Deep Crown Molding & Sliding Glass Door to the Balcony overlooking the expansive tree preserve area. The Primary Suite includes 2-generous Walk-Closets & Ensuite Bath w/Dual Sink Granite Counter, large Shower & Dressing Area. The 2nd Bedroom is bright & large offering views of trees and is just steps away from the Large Main Hall Bath. This home also includes a 1-car garage, Secured Lobby, Elevator & plenty of Guest Parking. The building is just a few short blocks away from the beautifully appointed 29,000 square-foot multi-purpose Clubhouse with a state-of-the-art fitness center an aerobics studio, a grand ballroom, tennis, pickleball and bocce ball courts, indoor and outdoor swimming pools, an indoor walking track, and hobby and game rooms. In March 2018 the Metropolitan Washington Chapter of the Community Associations Institute (WMCCAI) selected Potomac Green as its Best Very Large Community Association. Be sure to tour this facility while you are here! This is a place you will want to call home!
Location
State VA
County Loudoun
Zoning 04
Rooms
Other Rooms Living Room, Dining Room, Primary Bedroom, Bedroom 2, Kitchen, Foyer, Laundry, Bathroom 2, Primary Bathroom
Main Level Bedrooms 2
Interior
Interior Features Breakfast Area, Carpet, Ceiling Fan(s), Chair Railings, Crown Moldings, Floor Plan - Open, Formal/Separate Dining Room, Kitchen - Eat-In, Kitchen - Gourmet, Kitchen - Table Space, Pantry, Recessed Lighting, Upgraded Countertops, Wainscotting, Walk-in Closet(s)
Hot Water Electric
Heating Forced Air
Cooling Ceiling Fan(s), Central A/C
Fireplaces Number 1
Fireplaces Type Mantel(s), Gas/Propane
Equipment Built-In Microwave, Dishwasher, Disposal, Dryer, Icemaker, Oven/Range - Gas, Refrigerator, Washer
Fireplace Y
Appliance Built-In Microwave, Dishwasher, Disposal, Dryer, Icemaker, Oven/Range - Gas, Refrigerator, Washer
Heat Source Natural Gas
Exterior
Parking Features Garage - Side Entry, Garage Door Opener
Garage Spaces 1.0
Amenities Available Billiard Room, Club House, Common Grounds, Community Center, Elevator, Exercise Room, Fitness Center, Game Room, Hot tub, Jog/Walk Path, Library, Meeting Room, Party Room, Picnic Area, Pool - Indoor, Pool - Outdoor, Recreational Center, Sauna
Water Access N
View Trees/Woods
Accessibility 32\"+ wide Doors, Accessible Switches/Outlets, Doors - Lever Handle(s), Doors - Swing In, Elevator, Low Pile Carpeting, No Stairs
Attached Garage 1
Total Parking Spaces 1
Garage Y
Building
Story 1
Unit Features Garden 1 - 4 Floors
Sewer Public Sewer
Water Public
Architectural Style Other
Level or Stories 1
Additional Building Above Grade, Below Grade
New Construction N
Schools
School District Loudoun County Public Schools
Others
Pets Allowed Y
HOA Fee Include Common Area Maintenance,Ext Bldg Maint,Insurance,Management,Pool(s),Reserve Funds,Road Maintenance,Sauna,Security Gate,Sewer,Snow Removal,Trash,Water
Senior Community Yes
Age Restriction 55
Tax ID 058389597020
Ownership Condominium
Security Features Security Gate
Acceptable Financing Cash, Conventional, FHA, VA
Listing Terms Cash, Conventional, FHA, VA
Financing Cash,Conventional,FHA,VA
Special Listing Condition Standard
Pets Allowed Breed Restrictions, Size/Weight Restriction, Number Limit
Read Less
Want to know what your home might be worth? Contact us for a FREE valuation!

Our team is ready to help you sell your home for the highest possible price ASAP

Bought with Tania T Gonda • Weichert, REALTORS






