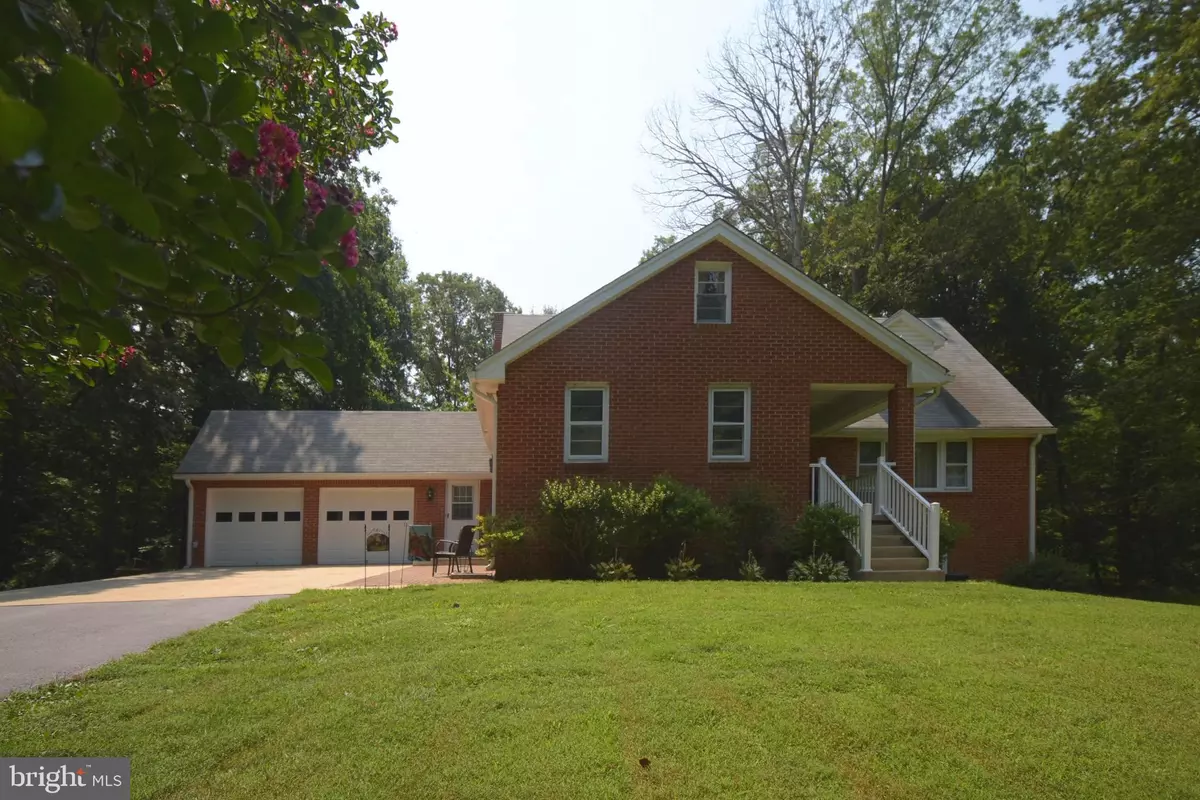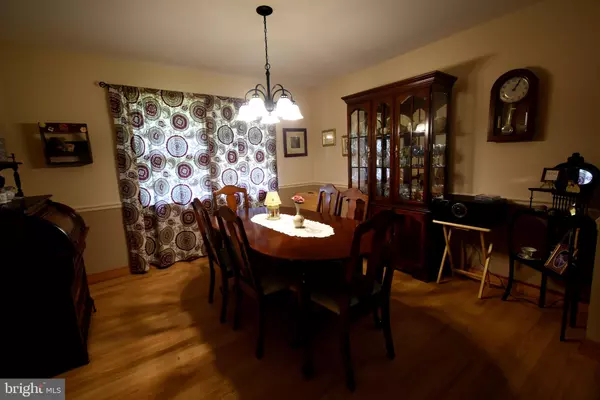$465,000
$475,000
2.1%For more information regarding the value of a property, please contact us for a free consultation.
7185 HAWTHORNE ROAD La Plata, MD 20646
4 Beds
4 Baths
3,954 SqFt
Key Details
Sold Price $465,000
Property Type Single Family Home
Sub Type Detached
Listing Status Sold
Purchase Type For Sale
Square Footage 3,954 sqft
Price per Sqft $117
Subdivision Ripley Park
MLS Listing ID MDCH2001922
Sold Date 09/24/21
Style Cape Cod
Bedrooms 4
Full Baths 3
Half Baths 1
HOA Y/N N
Abv Grd Liv Area 2,454
Originating Board BRIGHT
Year Built 1979
Annual Tax Amount $3,682
Tax Year 2021
Lot Size 2.510 Acres
Acres 2.51
Property Description
RARE FIND!!! All Brick Cape Cod, 3 Finished Levels, Many items updated!! Gourmet kitchen with center island - huge amount of space!!!! Breakfast area - wood burning fireplace and a great view of the rear yard. Enormous deck for backyard fun!! Storage shed in rear for all the lawn equipment and toys!!! Fenced area in rear - backs to trees, private wooded lot with peaceful setting!!!!
Upper level features two huge bedrooms with plenty of storage and closet space. Storage area for child's playroom - full bath on upper level. Wonderful ceramic tile!!!
Main level private bedroom, 4th bedroom or office. Two full baths on main level. Formal dining room and family room. Wonderful hardwood flooring throughout. Separate laundry room, washer and dryer to convey. Two car garage with openers and access to rear yard.
Basement is a huge bonus!! Woodstove, Built-in bar, Huge rec. room and entertainment area, craft closet, work area and plenty of storage!!!! Access to side yard.
Check this one out!!!! One year home warranty!! No HOA!!
Upper level has controlled wall units, tons of storage. Some areas freshly painted. Shows well. Hardwood flooring throughout!!!
Outlet for RV in front exterior. Great front porch, rear deck and patio area.
Close to much outdoor activities and close to Route 210 and Route 301
Security cameras active on property but audio not activated.
Location
State MD
County Charles
Zoning RESIDENTIAL
Rooms
Basement Fully Finished, Walkout Level
Main Level Bedrooms 2
Interior
Interior Features Ceiling Fan(s), Entry Level Bedroom, Floor Plan - Open, Formal/Separate Dining Room, Kitchen - Country, Kitchen - Eat-In, Kitchen - Table Space, Kitchen - Island, Pantry, Walk-in Closet(s), Window Treatments, Stove - Wood, Wood Floors, Chair Railings, Attic/House Fan, Bar
Hot Water Electric
Heating Forced Air
Cooling Ceiling Fan(s), Heat Pump(s), Wall Unit, Zoned
Flooring Ceramic Tile, Vinyl, Hardwood
Fireplaces Number 2
Fireplaces Type Wood, Free Standing, Fireplace - Glass Doors
Equipment Built-In Microwave, Dishwasher, Dryer, Extra Refrigerator/Freezer, Icemaker, Refrigerator, Stove, Washer
Fireplace Y
Window Features Screens,Storm
Appliance Built-In Microwave, Dishwasher, Dryer, Extra Refrigerator/Freezer, Icemaker, Refrigerator, Stove, Washer
Heat Source Electric, Oil
Laundry Main Floor
Exterior
Exterior Feature Deck(s), Patio(s), Porch(es)
Parking Features Garage Door Opener, Garage - Front Entry
Garage Spaces 2.0
Fence Fully
Utilities Available Cable TV, Electric Available
Water Access N
Roof Type Asphalt
Street Surface Black Top
Accessibility None
Porch Deck(s), Patio(s), Porch(es)
Attached Garage 2
Total Parking Spaces 2
Garage Y
Building
Lot Description Backs to Trees, Trees/Wooded
Story 3
Sewer On Site Septic, Septic Exists
Water Well
Architectural Style Cape Cod
Level or Stories 3
Additional Building Above Grade, Below Grade
Structure Type Dry Wall
New Construction N
Schools
School District Charles County Public Schools
Others
Pets Allowed Y
Senior Community No
Tax ID 0907038674
Ownership Fee Simple
SqFt Source Estimated
Security Features Smoke Detector,Exterior Cameras,Carbon Monoxide Detector(s)
Acceptable Financing VA, Cash, FHA, Conventional, USDA
Horse Property N
Listing Terms VA, Cash, FHA, Conventional, USDA
Financing VA,Cash,FHA,Conventional,USDA
Special Listing Condition Standard
Pets Allowed No Pet Restrictions
Read Less
Want to know what your home might be worth? Contact us for a FREE valuation!

Our team is ready to help you sell your home for the highest possible price ASAP

Bought with John A Coller • Colonial Realty





