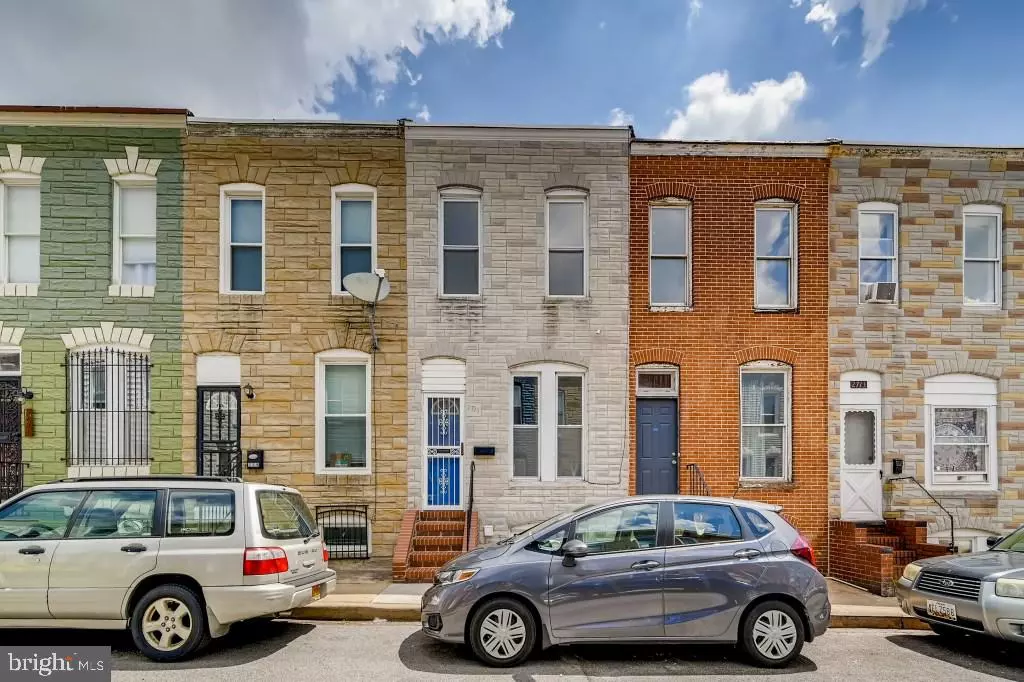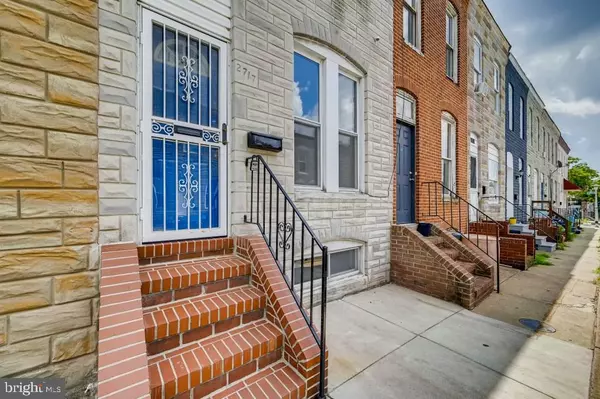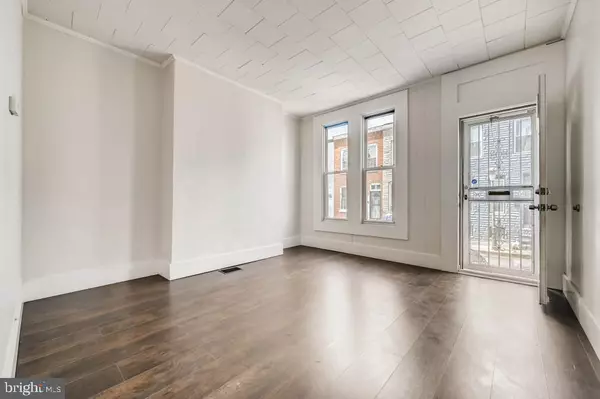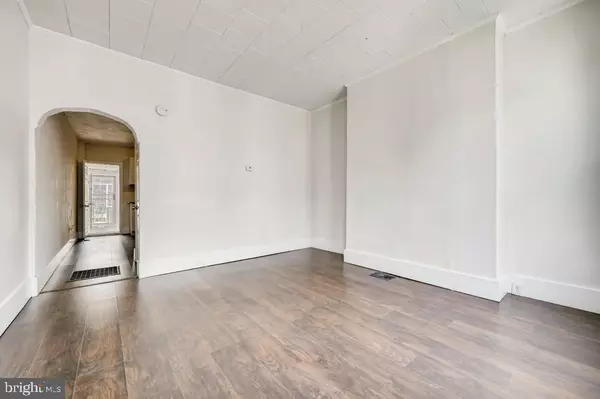$165,000
$162,900
1.3%For more information regarding the value of a property, please contact us for a free consultation.
2717 MILES AVE Baltimore, MD 21211
2 Beds
1 Bath
780 SqFt
Key Details
Sold Price $165,000
Property Type Townhouse
Sub Type Interior Row/Townhouse
Listing Status Sold
Purchase Type For Sale
Square Footage 780 sqft
Price per Sqft $211
Subdivision Remington Historic District
MLS Listing ID MDBA2003248
Sold Date 08/25/21
Style Colonial
Bedrooms 2
Full Baths 1
HOA Y/N N
Abv Grd Liv Area 780
Originating Board BRIGHT
Year Built 1900
Annual Tax Amount $1,950
Tax Year 2020
Lot Size 650 Sqft
Acres 0.01
Property Description
REDUCED PRICE**MOVE-IN READY OR **EXCELLENT INVESTMENT OPPORTUNITY**. Previously rented at $1,400/Mo. Delightful Interior 2 Bedroom, 1 Bath Townhome on a quiet side street. Within walking distance to all of the amentities that Remingon and Hampden have to offer. Super cute and functional with laminated wood flooring throughout! Comfy light-filled Living Room. Kitchen featuring beautiful white cabinetry, SS appliances, range, granite counter tops with bright backsplash, new cabinetry and fixtures with table space. ***BONUS ROOM*** off of kitchen can be used for Guest Bedroom, Office or Pantry - storage. UL Features updated Bathroom with standup shower/glass sliding doors, and ceramic tile. Two spacious Bedrooms with laminated wood flooring and lots of natural light. Large unfinished partially lighted basement with Washer and Dryer - Great for storage, office. Rear fenced yard for your furry friends to enjoy. Located close to Johns Hopkins Homewood Campus, MICA, Remington Row, I83, public transportation and 2 miles from Druid Hill Park & Maryland Zoo. Walking distance to Famous R House, Paper Moon Diner and Charm City Cakes, local restaurants and MORE! Move-in Ready. See if you qualify for the "Live Near You Work" Grants!
Location
State MD
County Baltimore City
Zoning R-8
Rooms
Other Rooms Bedroom 2, Kitchen, Family Room, Basement, Bedroom 1, Bathroom 1, Bonus Room
Basement Other, Daylight, Partial, Unfinished, Windows, Interior Access
Interior
Interior Features Curved Staircase, Family Room Off Kitchen, Floor Plan - Traditional, Kitchen - Table Space, Stall Shower, Kitchen - Eat-In
Hot Water Natural Gas
Heating Forced Air
Cooling Central A/C
Flooring Ceramic Tile, Laminated
Equipment Dryer, Exhaust Fan, Oven/Range - Gas, Refrigerator, Stainless Steel Appliances, Washer, Water Heater
Fireplace N
Window Features Energy Efficient,Double Pane
Appliance Dryer, Exhaust Fan, Oven/Range - Gas, Refrigerator, Stainless Steel Appliances, Washer, Water Heater
Heat Source Natural Gas
Laundry Dryer In Unit, Basement, Washer In Unit
Exterior
Fence Chain Link
Utilities Available Electric Available, Natural Gas Available
Water Access N
Roof Type Flat
Accessibility Level Entry - Main
Garage N
Building
Lot Description Rear Yard
Story 2
Sewer Public Sewer
Water Public
Architectural Style Colonial
Level or Stories 2
Additional Building Above Grade, Below Grade
Structure Type Plaster Walls
New Construction N
Schools
Elementary Schools Margaret Brent
Middle Schools Booker T. Washington
High Schools Frederick Douglas
School District Baltimore City Public Schools
Others
Pets Allowed Y
Senior Community No
Tax ID 0312043644 057
Ownership Fee Simple
SqFt Source Estimated
Acceptable Financing FHA, Conventional, Cash
Horse Property N
Listing Terms FHA, Conventional, Cash
Financing FHA,Conventional,Cash
Special Listing Condition Standard
Pets Allowed No Pet Restrictions
Read Less
Want to know what your home might be worth? Contact us for a FREE valuation!

Our team is ready to help you sell your home for the highest possible price ASAP

Bought with Kayode A Ojewale • Samson Properties





