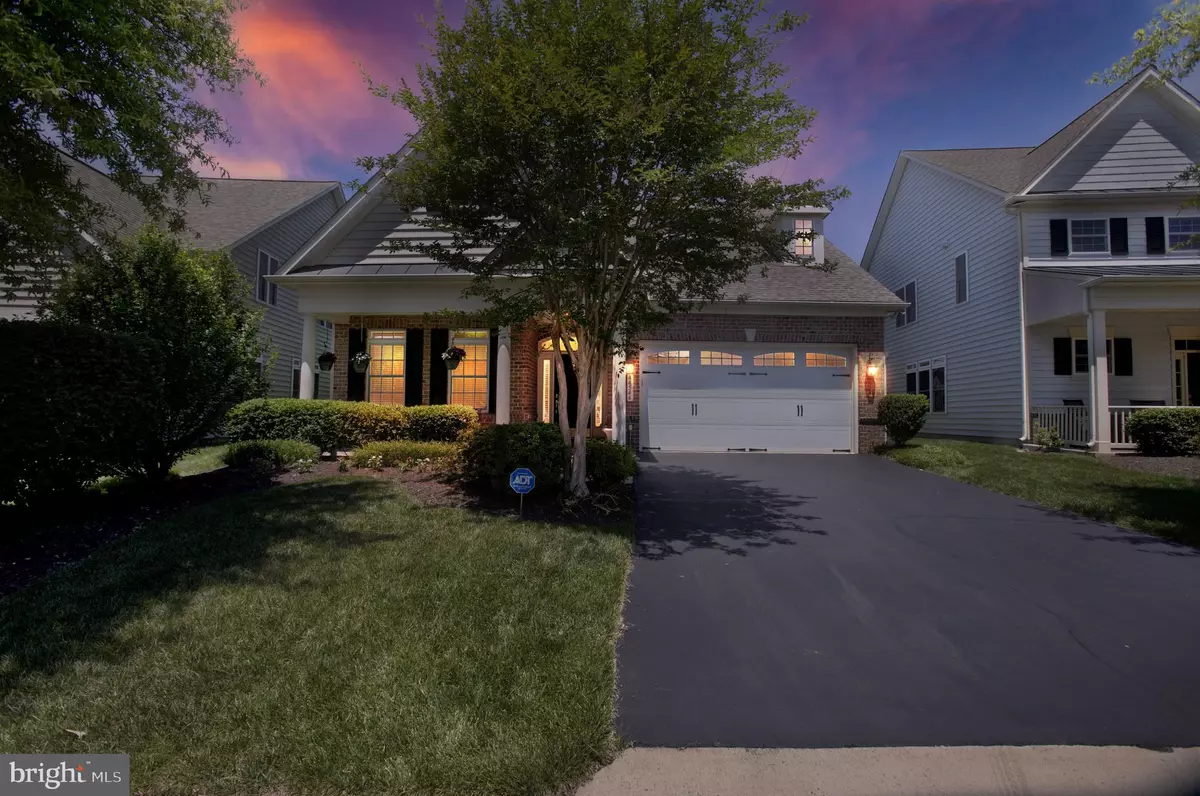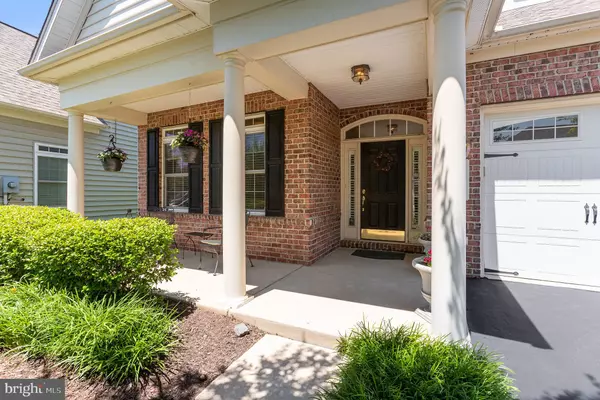$750,000
$719,000
4.3%For more information regarding the value of a property, please contact us for a free consultation.
44544 BLUERIDGE MEADOWS DR Ashburn, VA 20147
3 Beds
3 Baths
2,798 SqFt
Key Details
Sold Price $750,000
Property Type Single Family Home
Sub Type Detached
Listing Status Sold
Purchase Type For Sale
Square Footage 2,798 sqft
Price per Sqft $268
Subdivision Potomac Green
MLS Listing ID VALO2000564
Sold Date 08/06/21
Style Cape Cod
Bedrooms 3
Full Baths 3
HOA Fees $275/mo
HOA Y/N Y
Abv Grd Liv Area 2,798
Originating Board BRIGHT
Year Built 2006
Annual Tax Amount $5,902
Tax Year 2021
Lot Size 6,098 Sqft
Acres 0.14
Property Description
Check out this move-in-ready, single-family home in the Potomac Green subdivision in Ashburn with 3 beds and 3 baths across 2,798 finished sq ft. Enter through the front door and be greeted by an abundance of natural light. Throughout the first floor are plantation shutters. Adjacent to the left of the foyer, you will find the first bedroom with ample space, carpeting, and a closet. Proceed to the study with more natural light and beautiful hardwood floors. The first full bath has crisp and clean finishes and is accessible between the first bedroom and the study. Follow the hardwood floors to the dining area with a classic chandelier. This space opens to the living room with great natural light, a gas fireplace, and vaulted ceilings. The eat-in kitchen features recessed lighting, granite countertops, plentiful cabinetry for storage, and bright table space. Off of the living room is the spacious primary bedroom with tray ceiling, ceiling fan with light, carpeting, a roomy walk-in closet, and more space that could be a sitting area. The luxurious ensuite bath boasts elegant finishes with lovely tilework, dual sinks, a soaking tub, and a glass-enclosed stall shower. A laundry room and a half bath complete the main floor. Make your way up the staircase to a fully carpeted second level. The large loft overlooking the living room has a large storage closet and is perfect for relaxing. Finishing off the second level is the sizable third final bedroom, which would make a great guest room. It has a full bath and a large closet. Outside, the back flagstone patio is a perfect spot for outdoor living space while the backyard is equal parts private and relaxing. Parking is never an issue with a two-car garage and additional driveway space. One Loudoun is within walking distance with lots of restaurants and entertainment. Many grocery stores within a three-mile radius. Dont miss out, schedule an appointment today!
Location
State VA
County Loudoun
Zoning 04
Rooms
Other Rooms Living Room, Dining Room, Primary Bedroom, Bedroom 2, Kitchen, Foyer, Breakfast Room, Bedroom 1, Laundry, Loft, Office, Primary Bathroom, Full Bath
Main Level Bedrooms 2
Interior
Interior Features Butlers Pantry, Kitchen - Eat-In, Ceiling Fan(s), Recessed Lighting, Sprinkler System, Stall Shower, Upgraded Countertops, Walk-in Closet(s), Window Treatments
Hot Water Natural Gas
Heating Forced Air
Cooling Ceiling Fan(s), Central A/C
Fireplaces Number 1
Fireplaces Type Gas/Propane
Fireplace Y
Heat Source Natural Gas
Laundry Main Floor
Exterior
Exterior Feature Patio(s)
Parking Features Garage - Front Entry, Garage Door Opener, Inside Access
Garage Spaces 4.0
Amenities Available Club House, Fitness Center
Water Access N
Accessibility None
Porch Patio(s)
Attached Garage 2
Total Parking Spaces 4
Garage Y
Building
Lot Description Backs to Trees, Landscaping, Secluded
Story 2
Sewer Public Sewer
Water Public
Architectural Style Cape Cod
Level or Stories 2
Additional Building Above Grade, Below Grade
New Construction N
Schools
School District Loudoun County Public Schools
Others
HOA Fee Include Trash,Health Club,All Ground Fee
Senior Community Yes
Age Restriction 55
Tax ID 058283435000
Ownership Fee Simple
SqFt Source Assessor
Security Features Carbon Monoxide Detector(s),Security System
Special Listing Condition Standard
Read Less
Want to know what your home might be worth? Contact us for a FREE valuation!

Our team is ready to help you sell your home for the highest possible price ASAP

Bought with Marie T Barresi • Pearson Smith Realty, LLC






