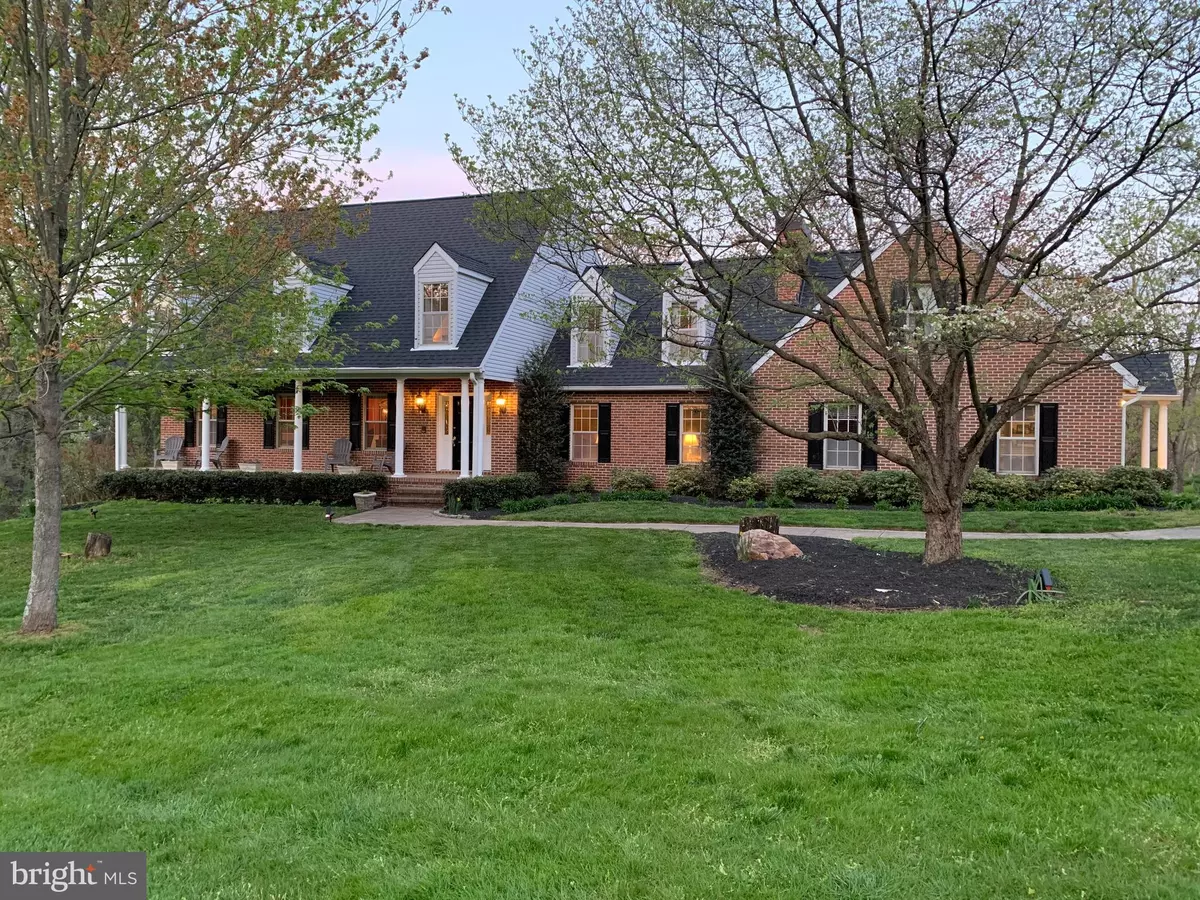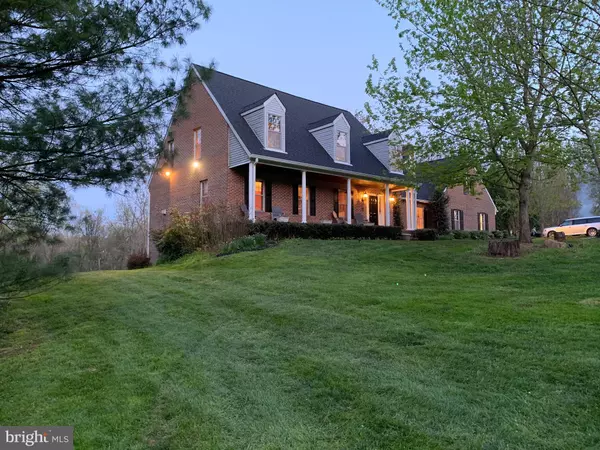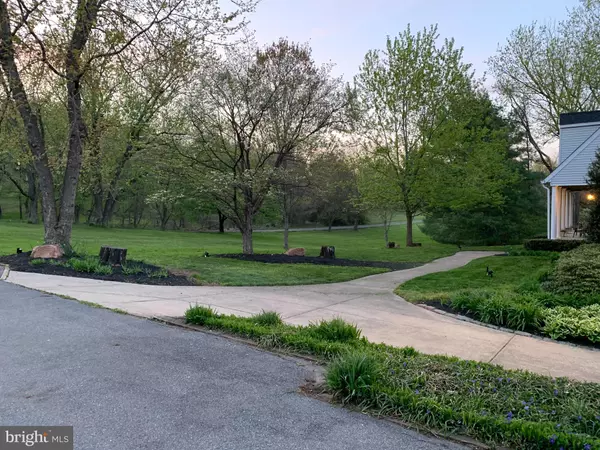$825,000
$899,900
8.3%For more information regarding the value of a property, please contact us for a free consultation.
14138 ROVER MILL RD West Friendship, MD 21794
5 Beds
3 Baths
4,268 SqFt
Key Details
Sold Price $825,000
Property Type Single Family Home
Sub Type Detached
Listing Status Sold
Purchase Type For Sale
Square Footage 4,268 sqft
Price per Sqft $193
Subdivision None Available
MLS Listing ID MDHW293012
Sold Date 07/02/21
Style Cape Cod
Bedrooms 5
Full Baths 3
HOA Y/N N
Abv Grd Liv Area 4,268
Originating Board BRIGHT
Year Built 1986
Annual Tax Amount $7,130
Tax Year 2021
Lot Size 6.030 Acres
Acres 6.03
Property Description
Are you looking for your own private retreat but also want easy access to the rest of the world? Do you want a unique home with craftsman details, that are rarely seen in new construction? Then you've come to the right place. This all brick, custom, not cookie-cutter, built home is over 6,000 sq ft, with over 4,000 sq. ft. of finished living space and is situated on 6.03 acres of partially wooded, gently sloping land with stream on private drive. The main level boasts a large foyer, mud room, laundry room/pantry, 12x22 office, full bathroom, 23x13 living room, and kitchen with cherry cabinets that opens to your 15x13 family room. In addition, entertaining is effortless in your large 26x13 foot dining room with solid wood parquet flooring. Upstairs you will find 5 very large bedrooms, all with hardwood floors. Enjoy your huge private owner's suite complete with walk-in closet, cedar closet and a grand bath that includes a jetted soaking tub, stall shower, double vanity, and a skylight that bathes the room in natural light. The full, unfinshed, walk-out basement is ready and waiting for your vision to make it your own. The large, private property allows more then enough space to add a multi-car garage, should you desire. This beautiful, private oasis will allow you to reconnect to nature, allow you to recharge and is truly a must see.
Location
State MD
County Howard
Zoning RCDEO
Rooms
Other Rooms Dining Room, Bedroom 2, Bedroom 3, Bedroom 4, Bedroom 5, Kitchen, Family Room, Foyer, Bedroom 1, Laundry, Mud Room, Office, Bathroom 1, Bathroom 2, Bathroom 3
Basement Daylight, Full, Full, Rear Entrance, Space For Rooms, Walkout Level, Windows, Heated
Interior
Interior Features Attic, Breakfast Area, Built-Ins, Cedar Closet(s), Ceiling Fan(s), Chair Railings, Crown Moldings, Dining Area, Family Room Off Kitchen, Formal/Separate Dining Room, Kitchen - Eat-In, Skylight(s), Soaking Tub, Stall Shower, Tub Shower, Upgraded Countertops, Wainscotting, Walk-in Closet(s), WhirlPool/HotTub, Window Treatments, Wood Floors, Wood Stove
Hot Water Propane
Heating Heat Pump(s)
Cooling Ceiling Fan(s), Central A/C, Heat Pump(s)
Fireplaces Number 2
Fireplaces Type Brick, Fireplace - Glass Doors, Equipment, Free Standing, Gas/Propane, Mantel(s), Wood
Equipment Dishwasher, Dryer, Exhaust Fan, Extra Refrigerator/Freezer, Icemaker, Oven/Range - Gas, Range Hood, Refrigerator, Washer, Water Heater
Fireplace Y
Appliance Dishwasher, Dryer, Exhaust Fan, Extra Refrigerator/Freezer, Icemaker, Oven/Range - Gas, Range Hood, Refrigerator, Washer, Water Heater
Heat Source Oil
Laundry Main Floor
Exterior
Exterior Feature Brick, Deck(s), Porch(es)
Water Access N
View Trees/Woods, Creek/Stream, Garden/Lawn
Accessibility None
Porch Brick, Deck(s), Porch(es)
Garage N
Building
Lot Description Backs to Trees, Front Yard, Landscaping, Partly Wooded, Private, Rear Yard, Rural
Story 3
Foundation Block
Sewer Community Septic Tank, Private Septic Tank
Water Well
Architectural Style Cape Cod
Level or Stories 3
Additional Building Above Grade, Below Grade
New Construction N
Schools
School District Howard County Public School System
Others
Senior Community No
Tax ID 1403288315
Ownership Fee Simple
SqFt Source Assessor
Special Listing Condition Standard
Read Less
Want to know what your home might be worth? Contact us for a FREE valuation!

Our team is ready to help you sell your home for the highest possible price ASAP

Bought with Anne Y Herrera-Franklin • Coldwell Banker Realty





