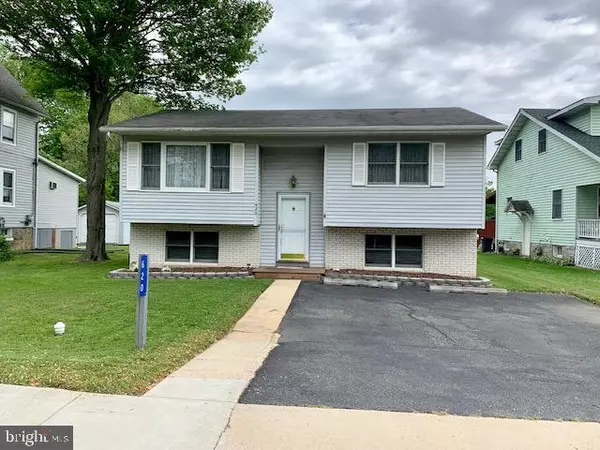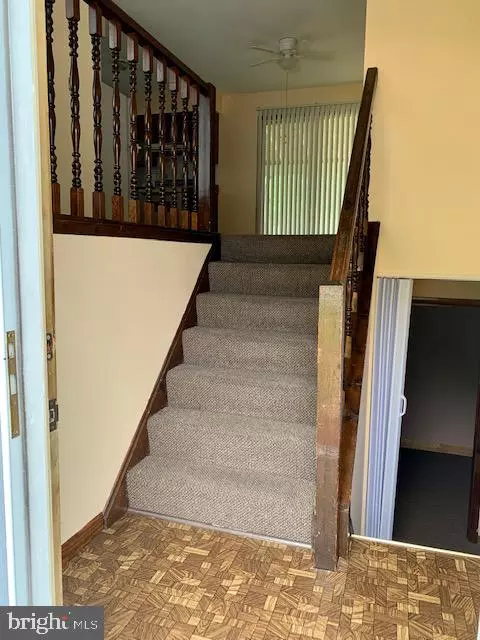$206,000
$190,000
8.4%For more information regarding the value of a property, please contact us for a free consultation.
620 AIKEN AVE Perryville, MD 21903
4 Beds
2 Baths
1,438 SqFt
Key Details
Sold Price $206,000
Property Type Single Family Home
Sub Type Detached
Listing Status Sold
Purchase Type For Sale
Square Footage 1,438 sqft
Price per Sqft $143
Subdivision Perryville
MLS Listing ID MDCC174274
Sold Date 05/27/21
Style Split Foyer
Bedrooms 4
Full Baths 2
HOA Y/N N
Abv Grd Liv Area 844
Originating Board BRIGHT
Year Built 1985
Annual Tax Amount $2,360
Tax Year 2020
Lot Size 7,500 Sqft
Acres 0.17
Property Description
Wonderful starter or downsizing opportunity! 3-4 bedroom, 2 full bath split foyer with close proximity to Rt 40, I-95, Marc Train and Harford County. The the main level features a bright and sunny living room that flows into an eat-in kitchen with sliders leading to a spacious screened in porch. Perfect for entertaining or relaxing with the family after a long day. 2 bedrooms, including the primary, as well as a full bath complete the main level. Highlighted on the lower level is a recreation room, laundry/utility room, second full bath and 2 additional bedrooms (one without carpet), which could be utilized for many options including an office, exercise area or crafting room. The opportunities are endless! A great value and conveniently located..... 620 Aiken Avenue.....Welcome Home!!!
Location
State MD
County Cecil
Zoning R2
Rooms
Other Rooms Living Room, Primary Bedroom, Bedroom 2, Bedroom 3, Bedroom 4, Kitchen, Laundry, Recreation Room, Bathroom 2, Full Bath
Basement Connecting Stairway, Interior Access, Drain, Heated, Improved, Rear Entrance, Space For Rooms, Sump Pump, Walkout Stairs, Windows, Partially Finished
Main Level Bedrooms 2
Interior
Interior Features Attic, Carpet, Ceiling Fan(s), Combination Kitchen/Dining, Dining Area, Floor Plan - Traditional, Kitchen - Table Space, Pantry, Stall Shower, Tub Shower
Hot Water Electric
Heating Heat Pump - Electric BackUp
Cooling Ceiling Fan(s), Heat Pump(s)
Flooring Carpet, Vinyl
Equipment Dryer, Oven/Range - Electric, Range Hood, Refrigerator, Washer, Water Heater
Furnishings No
Fireplace N
Window Features Double Pane,Screens,Wood Frame
Appliance Dryer, Oven/Range - Electric, Range Hood, Refrigerator, Washer, Water Heater
Heat Source Electric
Laundry Lower Floor, Has Laundry, Dryer In Unit, Washer In Unit
Exterior
Exterior Feature Porch(es), Roof, Screened
Garage Spaces 2.0
Water Access N
Roof Type Composite
Street Surface Paved
Accessibility None
Porch Porch(es), Roof, Screened
Road Frontage City/County
Total Parking Spaces 2
Garage N
Building
Lot Description Cleared, Rear Yard
Story 2
Sewer Public Sewer
Water Public
Architectural Style Split Foyer
Level or Stories 2
Additional Building Above Grade, Below Grade
Structure Type Dry Wall
New Construction N
Schools
Elementary Schools Perryville
Middle Schools Perryville
High Schools Perryville
School District Cecil County Public Schools
Others
Pets Allowed Y
Senior Community No
Tax ID 0807017316
Ownership Fee Simple
SqFt Source Assessor
Security Features Smoke Detector
Acceptable Financing Cash, Conventional, FHA, VA, USDA
Horse Property N
Listing Terms Cash, Conventional, FHA, VA, USDA
Financing Cash,Conventional,FHA,VA,USDA
Special Listing Condition Standard
Pets Allowed No Pet Restrictions
Read Less
Want to know what your home might be worth? Contact us for a FREE valuation!

Our team is ready to help you sell your home for the highest possible price ASAP

Bought with Jonathan M Waterhouse • American Premier Realty, LLC





