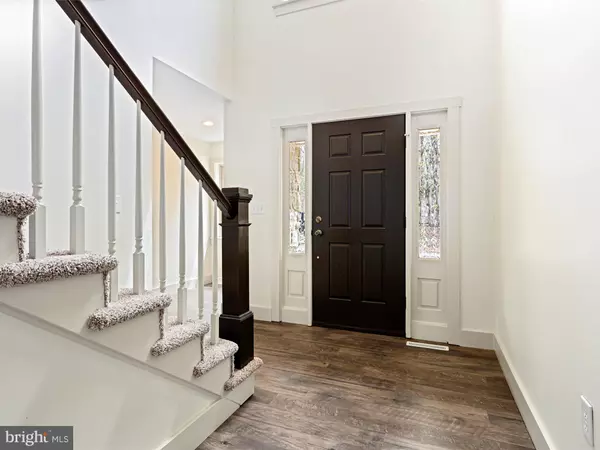$420,000
$420,000
For more information regarding the value of a property, please contact us for a free consultation.
1195 RIVER RD Holtwood, PA 17532
4 Beds
3 Baths
2,584 SqFt
Key Details
Sold Price $420,000
Property Type Single Family Home
Sub Type Detached
Listing Status Sold
Purchase Type For Sale
Square Footage 2,584 sqft
Price per Sqft $162
Subdivision Martic Twp
MLS Listing ID PALA180988
Sold Date 05/25/21
Style Colonial
Bedrooms 4
Full Baths 3
HOA Y/N N
Abv Grd Liv Area 2,044
Originating Board BRIGHT
Year Built 2003
Annual Tax Amount $6,308
Tax Year 2020
Lot Size 0.820 Acres
Acres 0.82
Lot Dimensions 339x136x332x122
Property Description
Must See To Appreciate! Private and scenic, completely renovated 4 bedroom 3 full bath home on wooded lot with beautiful views. Open and bright floor plan with new kitchen w/island/breakfast bar, stone fireplace with 2-story ceiling, huge professionally finished family room in daylight/walkout basement leading to patio, primary bedroom with balcony, walk-in closet, and primary bathroom. Fresh paint and new flooring throughout, including high performance vinyl plank flooring. Enjoy nature and the peaceful, wooded views on the raised 22' x 12' deck. Efficient Geo-Thermal Heating and Cooling. Too much to list for this special opportunity. Don't miss it! Owner is a licensed real estate agent in PA.
Location
State PA
County Lancaster
Area Martic Twp (10543)
Zoning RESIDENTIAL
Direction South
Rooms
Other Rooms Living Room, Primary Bedroom, Bedroom 2, Bedroom 3, Bedroom 4, Kitchen, Family Room, Laundry, Other, Primary Bathroom, Full Bath
Basement Daylight, Full, Heated, Outside Entrance, Partially Finished, Poured Concrete, Rear Entrance, Walkout Level, Windows
Main Level Bedrooms 2
Interior
Interior Features Carpet, Ceiling Fan(s), Combination Kitchen/Dining, Entry Level Bedroom, Exposed Beams, Floor Plan - Open, Kitchen - Eat-In, Kitchen - Island, Recessed Lighting, Stall Shower, Tub Shower, Upgraded Countertops, Walk-in Closet(s)
Hot Water Electric
Heating Forced Air, Heat Pump(s), Programmable Thermostat, Other
Cooling Ceiling Fan(s), Central A/C, Geothermal
Flooring Carpet, Vinyl
Fireplaces Number 1
Fireplaces Type Fireplace - Glass Doors, Mantel(s), Stone
Equipment Built-In Microwave, Dishwasher, Oven/Range - Electric, Stainless Steel Appliances
Furnishings No
Fireplace Y
Window Features Double Pane,Insulated,Replacement
Appliance Built-In Microwave, Dishwasher, Oven/Range - Electric, Stainless Steel Appliances
Heat Source Electric, Geo-thermal
Laundry Hookup, Upper Floor
Exterior
Exterior Feature Balcony, Deck(s), Patio(s), Porch(es)
Parking Features Garage - Front Entry, Garage Door Opener, Inside Access
Garage Spaces 5.0
Utilities Available Cable TV Available, Phone Available
Water Access N
View Trees/Woods
Roof Type Asphalt,Shingle
Street Surface Paved
Accessibility Level Entry - Main
Porch Balcony, Deck(s), Patio(s), Porch(es)
Road Frontage Boro/Township
Attached Garage 1
Total Parking Spaces 5
Garage Y
Building
Lot Description No Thru Street, Not In Development, Private, Rear Yard, Secluded, Trees/Wooded
Story 2
Sewer Mound System, On Site Septic
Water Well
Architectural Style Colonial
Level or Stories 2
Additional Building Above Grade, Below Grade
Structure Type 2 Story Ceilings,Dry Wall
New Construction N
Schools
Elementary Schools Martic
Middle Schools Marticville
High Schools Penn Manor H.S.
School District Penn Manor
Others
Senior Community No
Tax ID 430-98090-0-0000
Ownership Fee Simple
SqFt Source Assessor
Security Features Smoke Detector
Acceptable Financing Cash, Conventional
Horse Property N
Listing Terms Cash, Conventional
Financing Cash,Conventional
Special Listing Condition Standard
Read Less
Want to know what your home might be worth? Contact us for a FREE valuation!

Our team is ready to help you sell your home for the highest possible price ASAP

Bought with Ashley Bleacher • CENTURY 21 Home Advisors






