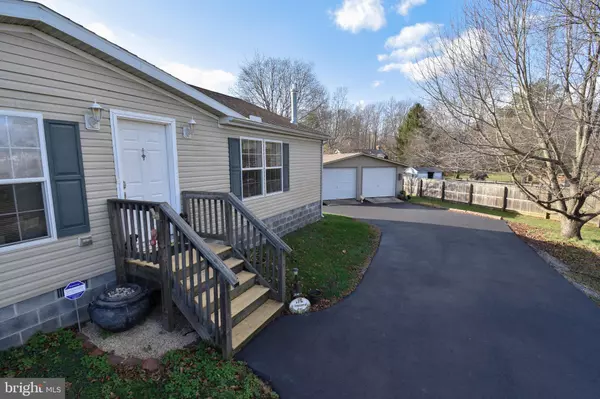$317,500
$345,000
8.0%For more information regarding the value of a property, please contact us for a free consultation.
2230 BEAR CORBITT RD Bear, DE 19701
3 Beds
2 Baths
2,050 SqFt
Key Details
Sold Price $317,500
Property Type Single Family Home
Sub Type Detached
Listing Status Sold
Purchase Type For Sale
Square Footage 2,050 sqft
Price per Sqft $154
Subdivision None Available
MLS Listing ID DENC518364
Sold Date 03/12/21
Style Ranch/Rambler
Bedrooms 3
Full Baths 2
HOA Y/N N
Abv Grd Liv Area 2,050
Originating Board BRIGHT
Year Built 2010
Annual Tax Amount $2,480
Tax Year 2020
Lot Size 1.150 Acres
Acres 1.15
Lot Dimensions 0.00 x 0.00
Property Description
One floor living at its finest! This gorgeous ranch home demonstrates true pride of ownership, sits on over an acres, and features an open concept floor plan, making entertaining a breeze! The MASSIVE kitchen boasts a breakfast bar lit with modern light fixtures, ample countertop & cabinet space with under-cab lighting, pantry, double sink, and if you run out of space in the already spacious dining area, there's also a formal dining room! The great room has a fireplace and large windows allowing seemingly endless natural light. Down the hall, there's a full bathroom, office area, laundry room, and 3 generously sized bedrooms including the main bedroom with 2 spacious closets and its own full bathroom with a large soaking tub. There is a detached 2 car garage that features built-in storage, electric, and its exterior has even just been given a fresh coat of paint! Additional features include: LED lighting throughout most of the home and newer hardwired smoke detectors. This home is conveniently located just minutes from major routes for an easy commute, the C&D canal, and a vast selection of restaurants and shopping. This is a spectacular home at a fantastic value!
Location
State DE
County New Castle
Area New Castle/Red Lion/Del.City (30904)
Zoning NC21
Rooms
Other Rooms Dining Room, Primary Bedroom, Bedroom 2, Bedroom 3, Kitchen, Great Room, Laundry, Office
Main Level Bedrooms 3
Interior
Interior Features Breakfast Area, Pantry, Primary Bath(s), Soaking Tub, Walk-in Closet(s), Dining Area, Carpet
Hot Water Electric
Heating Forced Air
Cooling Central A/C
Fireplaces Number 1
Heat Source Electric
Exterior
Parking Features Other
Garage Spaces 2.0
Water Access N
Accessibility None
Total Parking Spaces 2
Garage Y
Building
Story 1
Sewer On Site Septic
Water Public, Well
Architectural Style Ranch/Rambler
Level or Stories 1
Additional Building Above Grade, Below Grade
New Construction N
Schools
School District Colonial
Others
Senior Community No
Tax ID 12-007.00-004
Ownership Fee Simple
SqFt Source Assessor
Special Listing Condition Standard
Read Less
Want to know what your home might be worth? Contact us for a FREE valuation!

Our team is ready to help you sell your home for the highest possible price ASAP

Bought with Andrea L Harrington • RE/MAX Premier Properties






