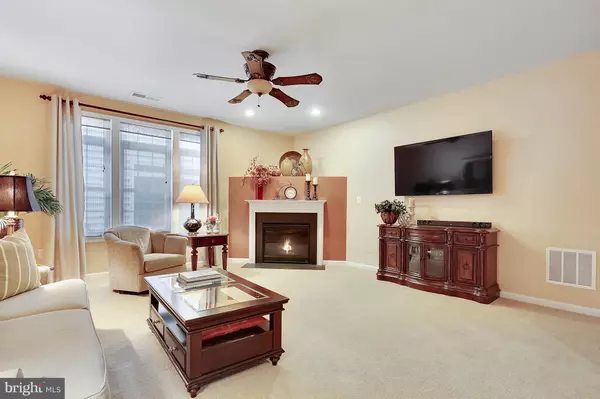$645,000
$645,000
For more information regarding the value of a property, please contact us for a free consultation.
20499 CRESCENT POINTE PL Ashburn, VA 20147
2 Beds
3 Baths
2,973 SqFt
Key Details
Sold Price $645,000
Property Type Single Family Home
Sub Type Detached
Listing Status Sold
Purchase Type For Sale
Square Footage 2,973 sqft
Price per Sqft $216
Subdivision Potomac Green
MLS Listing ID 1000293912
Sold Date 05/30/18
Style Colonial
Bedrooms 2
Full Baths 2
Half Baths 1
HOA Fees $262/mo
HOA Y/N Y
Abv Grd Liv Area 2,973
Originating Board MRIS
Year Built 2009
Annual Tax Amount $6,592
Tax Year 2017
Lot Size 5,663 Sqft
Acres 0.13
Property Description
Absolutely jaw-dropping gorgeous! Nearly 3,000 sq ft of sweeping spaces & designer upgrades make a grand statement. Granite counters,high-end appliances, butler's pantry, separate formal dining room & kitchen. Tray ceiling in MBR. Dual vanities & sep showers. Walk-ins & ample storage. Loft makes perfect office/sitting rm. Premium Lot backing to green & fronting preservation area. Open Sunday!
Location
State VA
County Loudoun
Rooms
Other Rooms Living Room, Dining Room, Primary Bedroom, Bedroom 2, Kitchen, Family Room, Foyer, Study, Laundry, Other, Storage Room
Main Level Bedrooms 1
Interior
Interior Features Breakfast Area, Kitchen - Gourmet, Kitchen - Island, Dining Area, Entry Level Bedroom, Chair Railings, Upgraded Countertops, Crown Moldings, Window Treatments, Primary Bath(s), Wainscotting, Wood Floors, Recessed Lighting, Floor Plan - Open
Hot Water Natural Gas
Heating Forced Air
Cooling Central A/C, Ceiling Fan(s)
Fireplaces Number 1
Fireplaces Type Gas/Propane, Fireplace - Glass Doors
Equipment Washer/Dryer Hookups Only, Cooktop, Dishwasher, Disposal, Dryer, Icemaker, Microwave, Oven - Wall, Refrigerator, Washer, Water Heater
Fireplace Y
Window Features Double Pane,Screens
Appliance Washer/Dryer Hookups Only, Cooktop, Dishwasher, Disposal, Dryer, Icemaker, Microwave, Oven - Wall, Refrigerator, Washer, Water Heater
Heat Source Natural Gas
Exterior
Parking Features Garage Door Opener
Garage Spaces 2.0
Community Features Adult Living Community, Alterations/Architectural Changes, Parking, Pets - Allowed
Amenities Available Billiard Room, Club House, Common Grounds, Community Center, Concierge, Dining Rooms, Exercise Room, Fitness Center, Gated Community, Jog/Walk Path, Meeting Room, Party Room, Pool - Indoor, Pool - Outdoor, Recreational Center, Swimming Pool, Tennis Courts, Tot Lots/Playground, Security
Water Access N
Roof Type Asphalt
Accessibility None
Attached Garage 2
Total Parking Spaces 2
Garage Y
Building
Lot Description Backs to Trees, Premium
Story 2
Foundation Slab
Sewer Public Sewer
Water Public
Architectural Style Colonial
Level or Stories 2
Additional Building Above Grade
Structure Type Tray Ceilings,Vaulted Ceilings
New Construction N
Schools
School District Loudoun County Public Schools
Others
HOA Fee Include Common Area Maintenance,Lawn Care Front,Lawn Care Rear,Lawn Care Side,Lawn Maintenance,Management,Insurance,Pool(s),Recreation Facility,Reserve Funds,Road Maintenance,Snow Removal,Trash,Security Gate
Senior Community Yes
Age Restriction 55
Tax ID 058360778000
Ownership Fee Simple
Security Features Smoke Detector,Security System
Special Listing Condition Standard
Read Less
Want to know what your home might be worth? Contact us for a FREE valuation!

Our team is ready to help you sell your home for the highest possible price ASAP

Bought with Danielle Wateridge • Berkshire Hathaway HomeServices PenFed Realty





