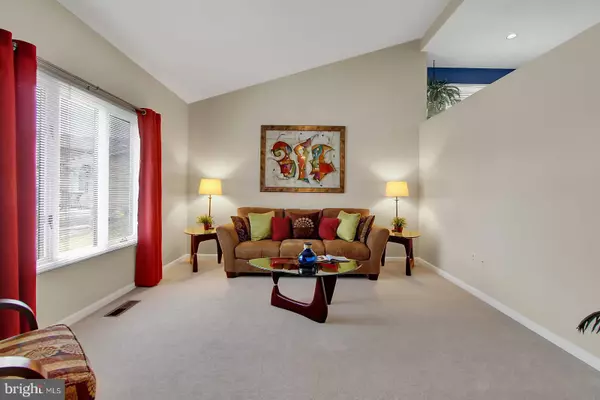$215,000
$205,000
4.9%For more information regarding the value of a property, please contact us for a free consultation.
231 WESTFORD CIR Harrisburg, PA 17112
3 Beds
3 Baths
1,778 SqFt
Key Details
Sold Price $215,000
Property Type Single Family Home
Sub Type Detached
Listing Status Sold
Purchase Type For Sale
Square Footage 1,778 sqft
Price per Sqft $120
Subdivision Westford Crossing
MLS Listing ID 1000252032
Sold Date 05/25/18
Style Split Level
Bedrooms 3
Full Baths 2
Half Baths 1
HOA Y/N N
Abv Grd Liv Area 1,278
Originating Board BRIGHT
Year Built 1984
Annual Tax Amount $3,038
Tax Year 2018
Acres 0.28
Property Description
Model perfect home in the desirable Westford Crossing development. Located on a cul-de-sac, this immaculate home is professionally and tastefully upgraded throughout. The tiled entry leads to a light and bright formal living room with carpeting that shows like new. Step down and you enter a beautifully updated family room complete with a wood-burning fireplace and half bath and again carpeting that shows like new. A fiber optic communication line for up to 42 devices is a feature of the lower level office which could be converted to a 4th bedroom if desired. The second floor level includes a recently remodeled eat-in kitchen with wood laminate flooring, granite counter tops and stainless appliances. A formal dining area leads out onto a spacious deck made for entertaining overlooking a nicely landscaped yard. The master bedroom includes a master bath with the two additional bedrooms sharing an updated full bath. The development itself includes three neighborhood play parks. One of the parks includes a stream, trees, BBQ grills and a volleyball area. You are less than 4 miles from the nearest shopping center which includes restaurants, a Home Depot and a Target to name just a few of the stores. It is also located a short 12 miles from Hershey. This is truly a joy to show, your buyers will NOT be disappointed!
Location
State PA
County Dauphin
Area West Hanover Twp (14068)
Zoning RESIDENTIAL
Rooms
Other Rooms Living Room, Dining Room, Primary Bedroom, Bedroom 2, Bedroom 3, Kitchen, Family Room, Bathroom 2, Primary Bathroom, Half Bath
Basement Full, Partially Finished
Interior
Heating Forced Air, Heat Pump(s)
Cooling Central A/C
Fireplaces Number 2
Fireplace Y
Heat Source Electric
Exterior
Parking Features Garage - Front Entry
Garage Spaces 2.0
Water Access N
Accessibility None
Attached Garage 2
Total Parking Spaces 2
Garage Y
Building
Story 3
Sewer Public Sewer
Water Public
Architectural Style Split Level
Level or Stories 2
Additional Building Above Grade, Below Grade
New Construction N
Schools
High Schools Central Dauphin
School District Central Dauphin
Others
Senior Community No
Tax ID 68-045-022-000-0000
Ownership Fee Simple
SqFt Source Assessor
Acceptable Financing Cash, Conventional, FHA, VA
Listing Terms Cash, Conventional, FHA, VA
Financing Cash,Conventional,FHA,VA
Special Listing Condition Standard
Read Less
Want to know what your home might be worth? Contact us for a FREE valuation!

Our team is ready to help you sell your home for the highest possible price ASAP

Bought with Wendell Hoover • Iron Valley Real Estate of Central PA





