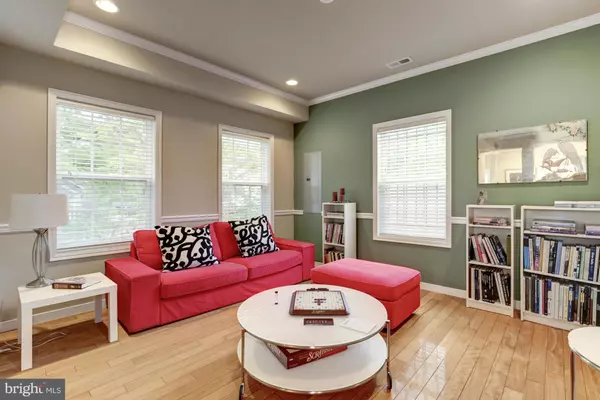$420,000
$449,900
6.6%For more information regarding the value of a property, please contact us for a free consultation.
5541 JAY ST NE Washington, DC 20019
4 Beds
3 Baths
2,343 SqFt
Key Details
Sold Price $420,000
Property Type Single Family Home
Sub Type Detached
Listing Status Sold
Purchase Type For Sale
Square Footage 2,343 sqft
Price per Sqft $179
Subdivision Deanwood
MLS Listing ID 1001367549
Sold Date 06/24/16
Style Contemporary
Bedrooms 4
Full Baths 2
Half Baths 1
HOA Y/N N
Abv Grd Liv Area 2,343
Originating Board MRIS
Year Built 2010
Annual Tax Amount $1,878
Tax Year 2015
Lot Size 5,097 Sqft
Acres 0.12
Property Description
Remarkable opportunity: Large sun-drenched detached 4BR 2.5BA home in Deanwood. TS Chef's kitchen w/ cherry cabs, stainless appliances, large pantry, Sep DR, spacious LR w/ maple floors. 2nd level: 3 large BRs & full BA. 3rd level: full floor MBR suite w/ impressive BA (sep shower, jacuzzi, dual sinks) spacious walk-in closet & separate den/office/nursery. Large fully fenced yard, 2 car parking.
Location
State DC
County Washington
Rooms
Other Rooms Living Room, Dining Room, Primary Bedroom, Sitting Room, Bedroom 2, Bedroom 3, Kitchen, Bedroom 1
Interior
Interior Features Kitchen - Table Space, Dining Area, Primary Bath(s), Chair Railings, Upgraded Countertops, Crown Moldings, Wood Floors, WhirlPool/HotTub, Floor Plan - Traditional
Hot Water Electric
Heating Forced Air, Heat Pump(s)
Cooling Central A/C, Heat Pump(s)
Equipment Dishwasher, Disposal, Dryer - Front Loading, Icemaker, Microwave, Oven/Range - Electric, Refrigerator, Washer
Fireplace N
Window Features Double Pane
Appliance Dishwasher, Disposal, Dryer - Front Loading, Icemaker, Microwave, Oven/Range - Electric, Refrigerator, Washer
Heat Source Electric
Exterior
Exterior Feature Deck(s), Porch(es)
Fence Fully
Utilities Available Cable TV Available
Waterfront N
Water Access N
Accessibility None
Porch Deck(s), Porch(es)
Parking Type Off Street
Garage N
Private Pool N
Building
Story 3+
Sewer Public Sewer
Water Public
Architectural Style Contemporary
Level or Stories 3+
Additional Building Above Grade
Structure Type 9'+ Ceilings
New Construction N
Schools
Elementary Schools Burrville
Middle Schools Kelly Miller
High Schools H.D. Woodson
School District District Of Columbia Public Schools
Others
Senior Community No
Tax ID 5213/E/0001
Ownership Fee Simple
Special Listing Condition Standard
Read Less
Want to know what your home might be worth? Contact us for a FREE valuation!

Our team is ready to help you sell your home for the highest possible price ASAP

Bought with Jason D Wiles • Samson Properties






