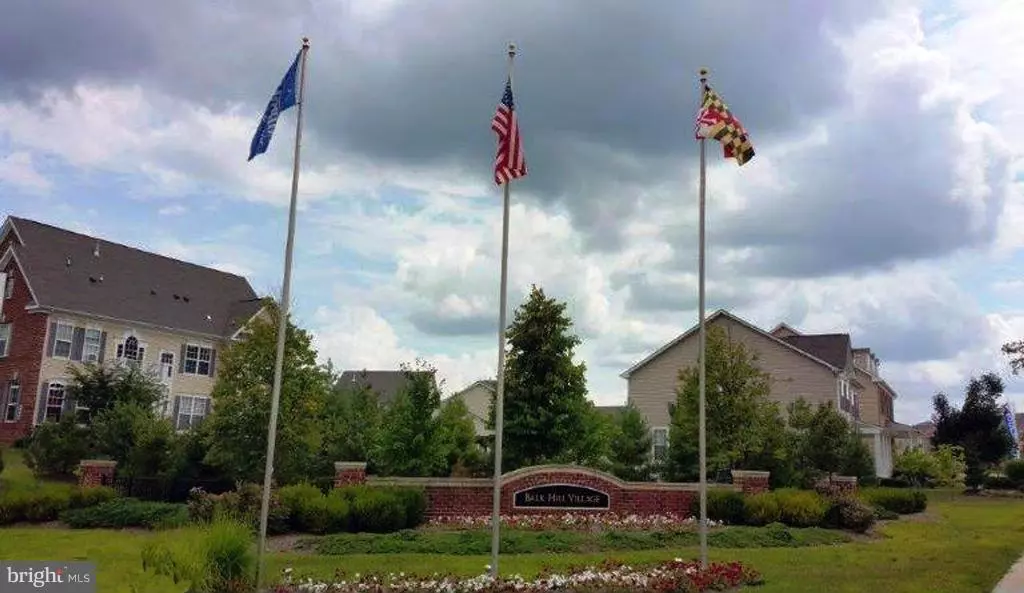$444,540
$471,310
5.7%For more information regarding the value of a property, please contact us for a free consultation.
2512 BROOKE GROVE RD Mitchellville, MD 20721
4 Beds
3 Baths
4,560 SqFt
Key Details
Sold Price $444,540
Property Type Single Family Home
Sub Type Detached
Listing Status Sold
Purchase Type For Sale
Square Footage 4,560 sqft
Price per Sqft $97
Subdivision Balk Hill Village
MLS Listing ID 1001069341
Sold Date 04/15/16
Style Traditional
Bedrooms 4
Full Baths 2
Half Baths 1
HOA Fees $50/mo
HOA Y/N Y
Abv Grd Liv Area 3,016
Originating Board MRIS
Year Built 2015
Annual Tax Amount $142
Tax Year 2015
Lot Size 7,014 Sqft
Acres 0.16
Property Description
The open concept Monroe is ready for you! Designed with over 4,560 sqft., 2-Car garage, Gourmet Kitchen, gorgeous hardwoods, granite counters, Family Room, Owner's suite retreat w/dual walk-in closets. Fantastic included feartures plus much more...We have immediate move-in homes sure to please. Contact our on-site Sales Team today for more information. Hrs.: Mon-Sat 10am-6 pm, Sun 12 - 6
Location
State MD
County Prince Georges
Zoning MXT
Rooms
Other Rooms Living Room, Dining Room, Primary Bedroom, Bedroom 2, Bedroom 3, Bedroom 4, Kitchen, Family Room, Basement, Library, Breakfast Room, Laundry
Basement Outside Entrance, Side Entrance, Walkout Level, Unfinished
Interior
Interior Features Kitchen - Island, Breakfast Area, Family Room Off Kitchen, Dining Area, Primary Bath(s), Upgraded Countertops, Recessed Lighting, Floor Plan - Open
Hot Water 60+ Gallon Tank
Cooling Central A/C, Programmable Thermostat
Equipment Washer/Dryer Hookups Only, Dishwasher, Microwave, Refrigerator, Icemaker, Oven - Self Cleaning, Oven/Range - Electric
Fireplace N
Window Features Low-E,Screens
Appliance Washer/Dryer Hookups Only, Dishwasher, Microwave, Refrigerator, Icemaker, Oven - Self Cleaning, Oven/Range - Electric
Heat Source Natural Gas
Exterior
Garage Spaces 2.0
Utilities Available Cable TV Available
Water Access N
Roof Type Asphalt
Accessibility None
Attached Garage 2
Total Parking Spaces 2
Garage Y
Private Pool N
Building
Story 3+
Sewer Public Sewer
Water Public
Architectural Style Traditional
Level or Stories 3+
Additional Building Above Grade, Below Grade
Structure Type 9'+ Ceilings,Dry Wall,Tray Ceilings
New Construction Y
Schools
Elementary Schools Kingsford
Middle Schools Ernest Everett Just
High Schools C H Flowers
School District Prince George'S County Public Schools
Others
Senior Community No
Tax ID 17135551118
Ownership Fee Simple
Security Features Motion Detectors,Smoke Detector
Special Listing Condition Standard
Read Less
Want to know what your home might be worth? Contact us for a FREE valuation!

Our team is ready to help you sell your home for the highest possible price ASAP

Bought with Aston S Woolery • Residential Real Estate Corp.

