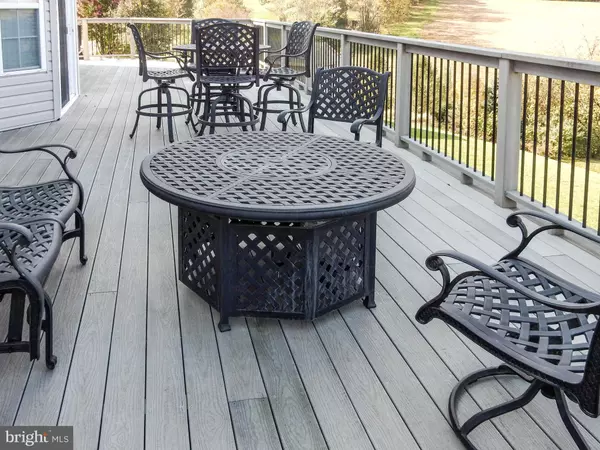$324,900
$324,900
For more information regarding the value of a property, please contact us for a free consultation.
1214 EARL RD Leesport, PA 19533
4 Beds
3 Baths
2,972 SqFt
Key Details
Sold Price $324,900
Property Type Single Family Home
Sub Type Detached
Listing Status Sold
Purchase Type For Sale
Square Footage 2,972 sqft
Price per Sqft $109
Subdivision Reeser Heights
MLS Listing ID PABK365998
Sold Date 11/27/20
Style Traditional
Bedrooms 4
Full Baths 2
Half Baths 1
HOA Y/N N
Abv Grd Liv Area 2,972
Originating Board BRIGHT
Year Built 2003
Annual Tax Amount $6,909
Tax Year 2020
Lot Size 0.690 Acres
Acres 0.69
Lot Dimensions 0.00 x 0.00
Property Description
This well maintained, almost 3000 sq.ft, 2 story home is ready to move right in. It is sitting on a .69 acre lot costing a $15,000 Premium due to its size and wonderful view from your Deck. The 14 X 44 foot Deck that they added is an Evergreen EPOCH composite which is superior to Trex, I am told. Here is a great spot to entertain or just sit with you favorite drink and enjoy the view for miles or the rolling farm land below you. Or just watch the deer grazing on the hill side. When you enter the the home there is a 2 story open entrance. To your left is a formal living room which open to the formal dining room that features wainscotting on the walls. Lots of room for entertaining. Enough space to invite everyone you want to. Down the hallway is a convenient half bath, the exit to the garage and a nice sized main floor laundry room with built-ins. The Kitchen is huge and features ceremic tile flooring, double S/S sink, a garbage disposal, a new Bosch Dishasher, gas stove, microwave, and lots of lighting. It even has under cabinet lighting. If you want a center island the power has already been run for it. In the other part of the eat- in Kitchen, you will find slidders that exit to the enormous deck. On the other side is a very large Family room. Here you will find a corner gas fireplace and mantel . Hardwood flooring. There is a large picture window that has been installed. It is by Marvin and it is a unique triple pane operating window. Another great spot to enjoy the beautiful view. Up the stairs to your left is a huge Loft, approx. 18 x 10 with hardwood flooring. Currently used as a office but could be turned into another bedroom, if needed. Down the hall you will find 3 bedroom. The first has hardwood flooring and the other two are carpeted. The front bedroom has brand new carpet. Down the hall there is also a full bath with tile flooring. Double doors open to an enormous Master Bedroom with 2 walk-in closets, hardwood flooring and a large Master Bath. Here you will find a stall shower with glass door, a whirlpool tub to soak and relax in, and a separate water closet for privacy. There are many custom blinds and shades. If you still need more living space there is plenty in the basement. Windows are already installed and French doors walk out to a patio. 9 Foot Ceilings. Gas Heat and Humidifier and a Electro Static Filter and a UV light to kill those little germs floating in the air. There is also a rough in for another bathroom if needed. There is an oversized garage with a man door to exit to your side yard. Garage Door Openers and a keyless Key Pad. Garage is insulated and finished. Come and take a look! Your gonna like it! Seller is a certified Pennsylvania Appraiser.
Location
State PA
County Berks
Area Leesport Boro (10292)
Zoning RESIDENTIAL
Rooms
Other Rooms Living Room, Dining Room, Primary Bedroom, Bedroom 2, Bedroom 3, Bedroom 4, Kitchen, Family Room, Laundry, Loft, Bathroom 1, Bathroom 2, Half Bath
Basement Full, Daylight, Full, Outside Entrance, Walkout Level
Interior
Interior Features Carpet, Family Room Off Kitchen, Floor Plan - Open, Kitchen - Eat-In, Pantry, Stall Shower, Wainscotting, Walk-in Closet(s), WhirlPool/HotTub, Window Treatments, Wood Floors
Hot Water Natural Gas
Cooling Central A/C
Flooring Carpet, Ceramic Tile
Fireplaces Number 1
Fireplaces Type Corner, Gas/Propane, Mantel(s), Marble
Equipment Air Cleaner, Built-In Microwave, Built-In Range, Dishwasher, Disposal, Dryer - Electric, Energy Efficient Appliances, Exhaust Fan, Humidifier, Oven - Self Cleaning, Oven/Range - Gas, Refrigerator, Washer
Furnishings No
Fireplace Y
Window Features Bay/Bow,Screens
Appliance Air Cleaner, Built-In Microwave, Built-In Range, Dishwasher, Disposal, Dryer - Electric, Energy Efficient Appliances, Exhaust Fan, Humidifier, Oven - Self Cleaning, Oven/Range - Gas, Refrigerator, Washer
Heat Source Natural Gas
Laundry Main Floor
Exterior
Parking Features Garage - Front Entry, Garage Door Opener, Inside Access, Oversized
Garage Spaces 4.0
Utilities Available Cable TV, Phone, Under Ground
Water Access N
View Scenic Vista, Trees/Woods
Roof Type Shingle
Accessibility None
Attached Garage 2
Total Parking Spaces 4
Garage Y
Building
Lot Description Backs to Trees, Front Yard, Landscaping, Level, Premium, Rear Yard, SideYard(s), Sloping
Story 2
Sewer Public Sewer
Water Public
Architectural Style Traditional
Level or Stories 2
Additional Building Above Grade, Below Grade
Structure Type 2 Story Ceilings,9'+ Ceilings,Dry Wall
New Construction N
Schools
School District Schuylkill Valley
Others
Pets Allowed N
Senior Community No
Tax ID 92-4490-06-49-5862
Ownership Fee Simple
SqFt Source Assessor
Acceptable Financing Conventional, FHA, VA, Cash
Horse Property N
Listing Terms Conventional, FHA, VA, Cash
Financing Conventional,FHA,VA,Cash
Special Listing Condition Standard
Read Less
Want to know what your home might be worth? Contact us for a FREE valuation!

Our team is ready to help you sell your home for the highest possible price ASAP

Bought with Mark S Owens • Keller Williams Platinum Realty





