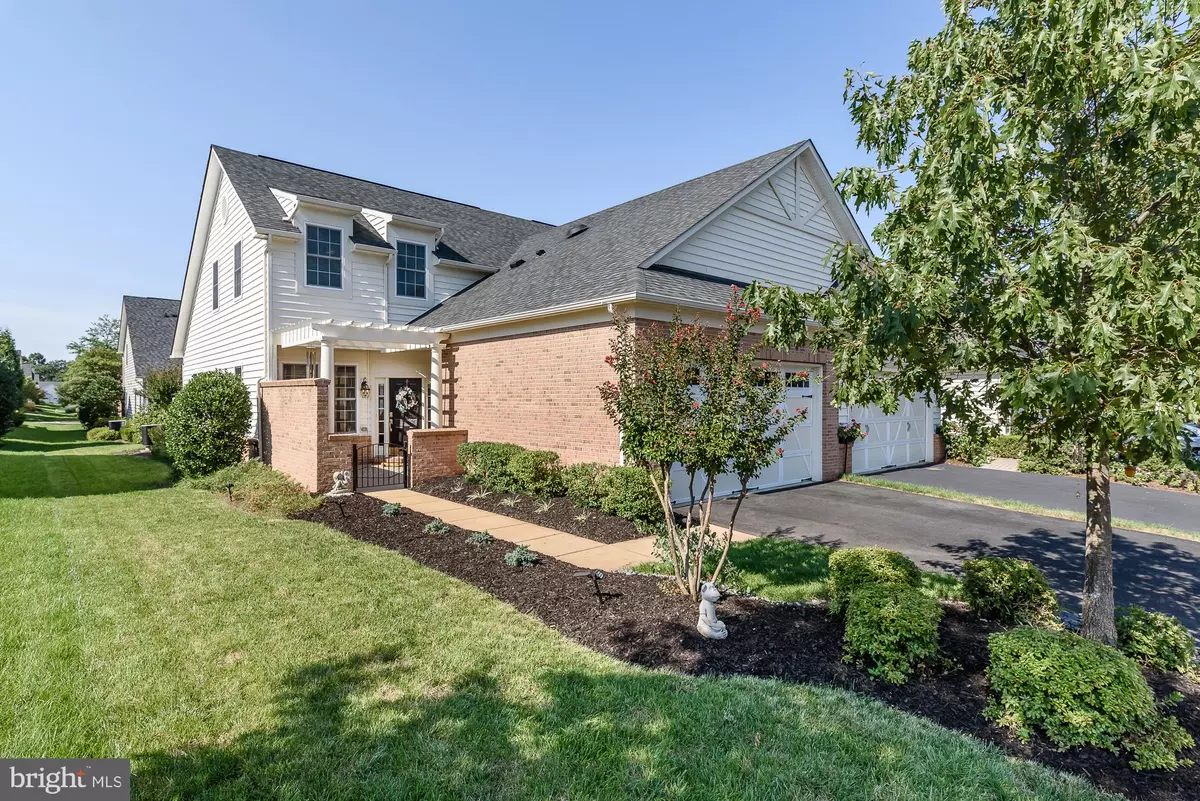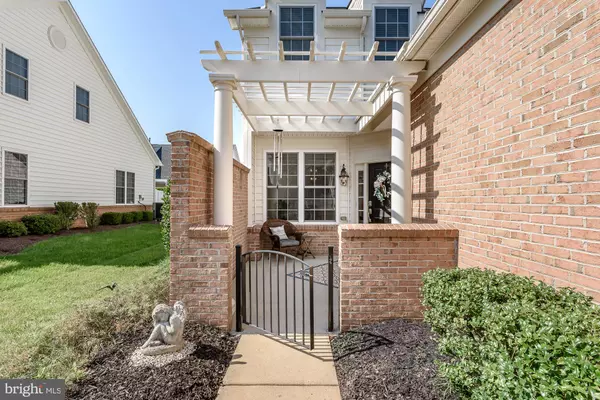$535,000
$529,999
0.9%For more information regarding the value of a property, please contact us for a free consultation.
44390 ADARE MANOR SQ Ashburn, VA 20147
2 Beds
3 Baths
2,060 SqFt
Key Details
Sold Price $535,000
Property Type Townhouse
Sub Type Interior Row/Townhouse
Listing Status Sold
Purchase Type For Sale
Square Footage 2,060 sqft
Price per Sqft $259
Subdivision Potomac Green
MLS Listing ID VALO418524
Sold Date 10/26/20
Style Other,Villa
Bedrooms 2
Full Baths 2
Half Baths 1
HOA Fees $272/mo
HOA Y/N Y
Abv Grd Liv Area 2,060
Originating Board BRIGHT
Year Built 2008
Annual Tax Amount $4,776
Tax Year 2020
Lot Size 4,356 Sqft
Acres 0.1
Property Description
STUNNING Patriot II villa in desired Potomac Green Active 55+ Community has been well-maintained and updated with quality products over the past 5+ years by the current owners. Too many updates to list but here we go-- new hot water heater was installed in 2018; the driveway was completely resurfaced (not just coated) in 2019; the outside was power washed and painted in 2019; new waterproof, durable Pergo flooring was installed throughout the upstairs in 2018, including the extra large storage/nook room; the interior of the entire villa was repainted and most of the tile grout was revitalized in August 2020; sliding drawers and organizers were installed in the lower kitchen cabinets; new internet receptacles were added to the area above the fireplace and in the dining area; stone pavers were added and the patio extended in 2020; the front and back were re-landscaped with the Koshiki holly plants planted in 2019 and will reach a maximum height of 6 feet! Main level living at its finest! Don't let this property slip away as its completely turn key and .3 miles to the Clubhouse.
Location
State VA
County Loudoun
Zoning 04
Rooms
Other Rooms Dining Room, Bedroom 2, Kitchen, Family Room, Bedroom 1, Loft
Main Level Bedrooms 1
Interior
Interior Features Attic, Carpet, Ceiling Fan(s), Dining Area, Family Room Off Kitchen, Floor Plan - Traditional, Formal/Separate Dining Room, Kitchen - Eat-In, Pantry, Sprinkler System, Crown Moldings, Entry Level Bedroom, Recessed Lighting
Hot Water Natural Gas
Heating Forced Air
Cooling Central A/C
Flooring Carpet, Ceramic Tile, Other
Fireplaces Number 1
Fireplaces Type Gas/Propane
Equipment Built-In Microwave, Dryer, Washer, Dishwasher, Disposal, Refrigerator, Stove
Fireplace Y
Appliance Built-In Microwave, Dryer, Washer, Dishwasher, Disposal, Refrigerator, Stove
Heat Source Natural Gas
Laundry Main Floor
Exterior
Exterior Feature Patio(s), Porch(es)
Parking Features Garage - Front Entry
Garage Spaces 2.0
Amenities Available Fitness Center, Jog/Walk Path, Pool - Indoor, Pool - Outdoor, Recreational Center, Swimming Pool, Billiard Room, Club House, Common Grounds, Exercise Room, Gated Community, Hot tub, Meeting Room, Party Room, Picnic Area, Retirement Community, Tennis Courts
Water Access N
Roof Type Composite
Accessibility Other
Porch Patio(s), Porch(es)
Attached Garage 2
Total Parking Spaces 2
Garage Y
Building
Story 2
Foundation Slab
Sewer Public Sewer
Water Public
Architectural Style Other, Villa
Level or Stories 2
Additional Building Above Grade, Below Grade
New Construction N
Schools
Elementary Schools Steuart W. Weller
Middle Schools Farmwell Station
High Schools Broad Run
School District Loudoun County Public Schools
Others
HOA Fee Include Common Area Maintenance,Lawn Care Front,Lawn Care Rear,Lawn Maintenance,Snow Removal,Trash
Senior Community Yes
Age Restriction 55
Tax ID 058367391000
Ownership Fee Simple
SqFt Source Assessor
Horse Property N
Special Listing Condition Standard
Read Less
Want to know what your home might be worth? Contact us for a FREE valuation!

Our team is ready to help you sell your home for the highest possible price ASAP

Bought with Katherine D Martin • Keller Williams Chantilly Ventures, LLC





